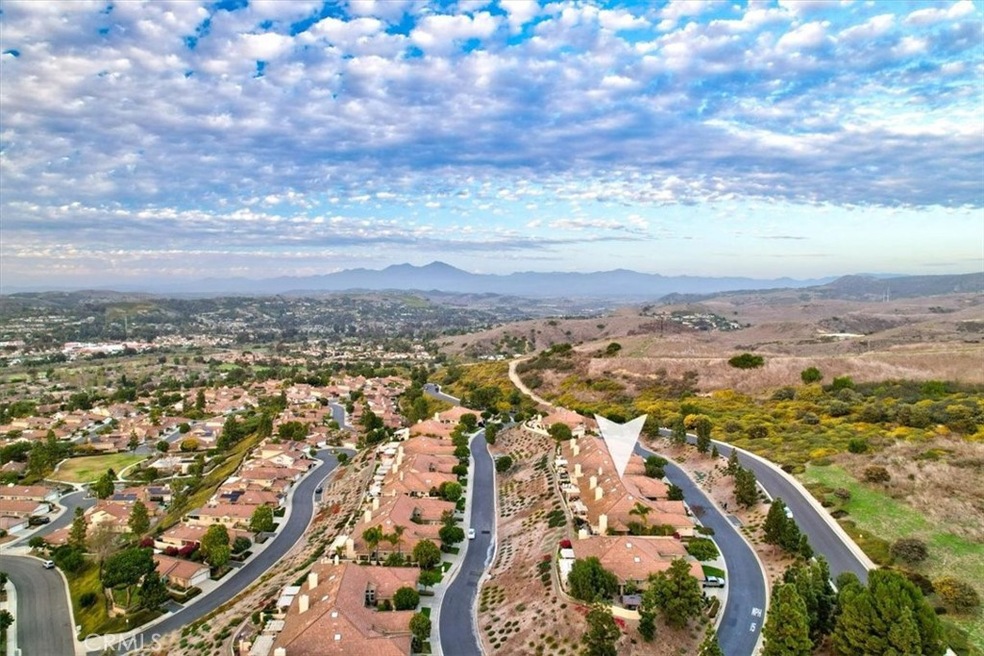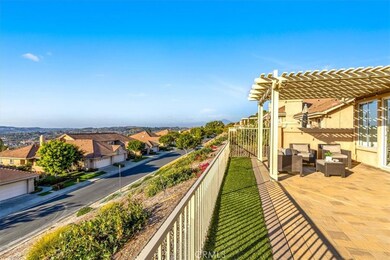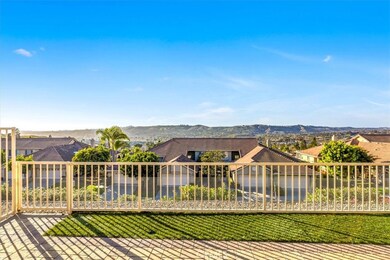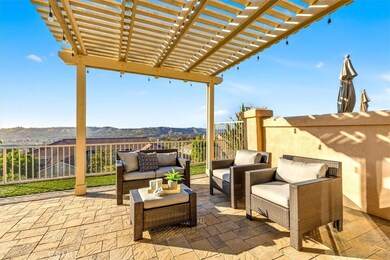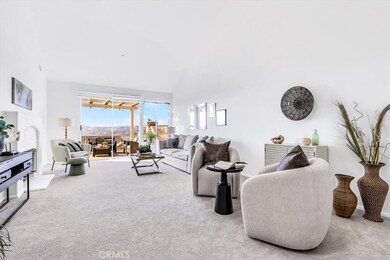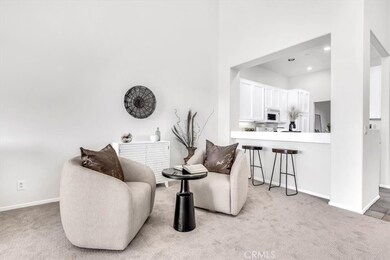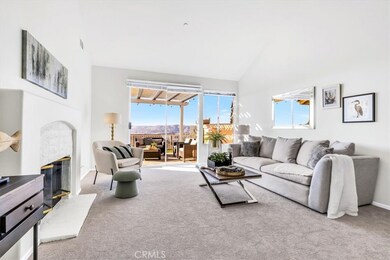
27567 Paseo Segovia Unit 8 San Juan Capistrano, CA 92675
San Juan Hills NeighborhoodHighlights
- No Units Above
- View of Catalina
- Open Floorplan
- Harold Ambuehl Elementary School Rated A-
- 7.68 Acre Lot
- Property is near a park
About This Home
As of April 2025Hear the Mission Bells and enjoy the cool coastal breeze from this charming 3-bedroom, 3-bathroom Mesa Vista South townhome—designed for effortless single-story-like living! Step through the private gated courtyard and into an open-concept floor plan with soaring ceilings that enhance the spacious feel of the main living area. Sliding doors from both the living room and downstairs primary suite lead to a entertainer’s patio, where you’ll take in breathtaking panoramic views from Catalina Island to the mountains, city lights, and the iconic Mission San Juan Capistrano. The main level also features a secondary bedroom, full bath, inside laundry, and a versatile den/office/formal dining space. Upstairs, an oversized en-suite third bedroom is accompanied by an extra-large walk-in storage closet. Recent upgrades include new paint and carpet throughout, while a driveway and direct-access 2-car garage provide ample parking. Situated on one of the best cul-de-sacs in the community, this home offers both privacy and unparalleled views. Nestled in the rolling hills of historic San Juan Capistrano, Mesa Vista South provides easy freeway access, optional RV parking, and a gated "pet-friendly" park with a putting green, exclusive to MVS residents. Conveniently located just minutes from award-winning schools, shopping, hiking, world-class beaches, fine dining, equestrian facilities, golf courses, and the charm of historic downtown. All this with Low HOA and No Mello-Roos...Welcome Home!
Last Agent to Sell the Property
First Team Real Estate Brokerage Email: colleenRcrane@gmail.com License #01927076 Listed on: 03/06/2025

Co-Listed By
First Team Real Estate Brokerage Email: colleenRcrane@gmail.com License #01910938
Property Details
Home Type
- Condominium
Est. Annual Taxes
- $8,239
Year Built
- Built in 1993
Lot Details
- Property fronts a private road
- No Units Above
- No Units Located Below
- Two or More Common Walls
- Cul-De-Sac
- Wrought Iron Fence
- Stucco Fence
HOA Fees
Parking
- 2 Car Direct Access Garage
- Parking Available
- Front Facing Garage
- Side by Side Parking
- Two Garage Doors
- Garage Door Opener
- Driveway
Property Views
- Catalina
- Panoramic
- City Lights
- Mountain
- Hills
Home Design
- Planned Development
- Stucco
Interior Spaces
- 1,829 Sq Ft Home
- 2-Story Property
- Open Floorplan
- High Ceiling
- Skylights
- Fireplace With Gas Starter
- Blinds
- Sliding Doors
- Entrance Foyer
- Family Room Off Kitchen
- Living Room with Fireplace
- Dining Room
Kitchen
- Open to Family Room
- Breakfast Bar
- Gas Oven
- Gas Range
- Free-Standing Range
- Microwave
- Dishwasher
- Tile Countertops
- Disposal
Flooring
- Carpet
- Tile
Bedrooms and Bathrooms
- 3 Bedrooms | 2 Main Level Bedrooms
- Primary Bedroom on Main
- Walk-In Closet
- Bathroom on Main Level
- 3 Full Bathrooms
- Tile Bathroom Countertop
- Dual Vanity Sinks in Primary Bathroom
- Private Water Closet
- Bathtub with Shower
- Walk-in Shower
- Linen Closet In Bathroom
Laundry
- Laundry Room
- Washer and Gas Dryer Hookup
Outdoor Features
- Patio
- Exterior Lighting
- Rain Gutters
- Front Porch
Location
- Property is near a park
Schools
- Ambuehl Elementary School
- Marco Forester Middle School
- San Juan Hills High School
Utilities
- Forced Air Heating and Cooling System
- Natural Gas Connected
- Gas Water Heater
Listing and Financial Details
- Tax Lot 1
- Tax Tract Number 12262
- Assessor Parcel Number 93459546
- Seller Considering Concessions
Community Details
Overview
- Front Yard Maintenance
- 40 Units
- Mesa Vista South Association, Phone Number (949) 716-3998
- La Perla Pm Association, Phone Number (949) 668-0800
- Powerstone Pm HOA
- Ridge Crest Subdivision
Amenities
- Picnic Area
Recreation
- Park
- Dog Park
- Hiking Trails
- Bike Trail
Ownership History
Purchase Details
Home Financials for this Owner
Home Financials are based on the most recent Mortgage that was taken out on this home.Purchase Details
Home Financials for this Owner
Home Financials are based on the most recent Mortgage that was taken out on this home.Purchase Details
Home Financials for this Owner
Home Financials are based on the most recent Mortgage that was taken out on this home.Purchase Details
Purchase Details
Purchase Details
Home Financials for this Owner
Home Financials are based on the most recent Mortgage that was taken out on this home.Purchase Details
Home Financials for this Owner
Home Financials are based on the most recent Mortgage that was taken out on this home.Similar Homes in the area
Home Values in the Area
Average Home Value in this Area
Purchase History
| Date | Type | Sale Price | Title Company |
|---|---|---|---|
| Interfamily Deed Transfer | -- | Accommodation | |
| Grant Deed | $660,000 | Pacific Coast Title Company | |
| Interfamily Deed Transfer | -- | Pacific Coast Title Company | |
| Interfamily Deed Transfer | -- | Pacific Coast Title Company | |
| Interfamily Deed Transfer | -- | None Available | |
| Interfamily Deed Transfer | -- | -- | |
| Grant Deed | $690,000 | Stewart Title Irvine | |
| Grant Deed | $196,000 | First American Title Ins |
Mortgage History
| Date | Status | Loan Amount | Loan Type |
|---|---|---|---|
| Open | $200,000 | New Conventional | |
| Previous Owner | $558,000 | Negative Amortization | |
| Previous Owner | $552,000 | Purchase Money Mortgage | |
| Previous Owner | $200,000 | Credit Line Revolving | |
| Previous Owner | $148,500 | Unknown | |
| Previous Owner | $150,000 | No Value Available |
Property History
| Date | Event | Price | Change | Sq Ft Price |
|---|---|---|---|---|
| 04/29/2025 04/29/25 | Sold | $1,220,000 | +1.7% | $667 / Sq Ft |
| 03/19/2025 03/19/25 | Pending | -- | -- | -- |
| 03/06/2025 03/06/25 | For Sale | $1,200,000 | +81.8% | $656 / Sq Ft |
| 07/16/2015 07/16/15 | Sold | $660,000 | -1.3% | $372 / Sq Ft |
| 06/10/2015 06/10/15 | Pending | -- | -- | -- |
| 06/05/2015 06/05/15 | For Sale | $669,000 | -- | $377 / Sq Ft |
Tax History Compared to Growth
Tax History
| Year | Tax Paid | Tax Assessment Tax Assessment Total Assessment is a certain percentage of the fair market value that is determined by local assessors to be the total taxable value of land and additions on the property. | Land | Improvement |
|---|---|---|---|---|
| 2024 | $8,239 | $765,984 | $553,778 | $212,206 |
| 2023 | $8,011 | $750,965 | $542,919 | $208,046 |
| 2022 | $7,596 | $736,241 | $532,274 | $203,967 |
| 2021 | $7,456 | $721,805 | $521,837 | $199,968 |
| 2020 | $7,390 | $714,404 | $516,486 | $197,918 |
| 2019 | $7,254 | $700,397 | $506,359 | $194,038 |
| 2018 | $7,124 | $686,664 | $496,430 | $190,234 |
| 2017 | $7,059 | $673,200 | $486,696 | $186,504 |
| 2016 | $6,929 | $660,000 | $477,152 | $182,848 |
| 2015 | $6,959 | $663,000 | $501,590 | $161,410 |
| 2014 | $6,333 | $609,000 | $447,590 | $161,410 |
Agents Affiliated with this Home
-
Colleen Crane
C
Seller's Agent in 2025
Colleen Crane
First Team Real Estate
(949) 240-7979
29 in this area
56 Total Sales
-
Francisca Rio Fuentes

Seller Co-Listing Agent in 2025
Francisca Rio Fuentes
First Team Real Estate
(949) 240-7979
26 in this area
68 Total Sales
-
Adam Nelson

Buyer's Agent in 2025
Adam Nelson
SimpliHOM
(951) 347-5205
1 in this area
48 Total Sales
-
R
Seller's Agent in 2015
Robert Cantu
HomeSmart, Evergreen Realty
-
K
Buyer's Agent in 2015
Karen Bozeman
Gatehouse Properties
Map
Source: California Regional Multiple Listing Service (CRMLS)
MLS Number: OC25045590
APN: 934-595-46
- 27559 Paseo Mimosa
- 27237 Via Capri
- 27345 Via Capri
- 27551 Paseo Tamara
- 27884 Via de Costa
- 27951 Via de Costa
- 27121 Via Chiquero Unit C
- 27252 Via Callejon Unit A
- 27262 Via Callejon Unit B
- 32101 Via Flores Unit 76
- 27172 Paseo Burladero Unit C
- 31282 Calle Bolero
- 27221 Calle Delgado
- 31841 Paseo la Branza
- 27901 Via Estancia
- 32802 Valle Rd Unit 135
- 32802 Valle Rd Unit 5
- 31962 Via Montura
- 31937 Via Encima
- 3163 Inclinado
