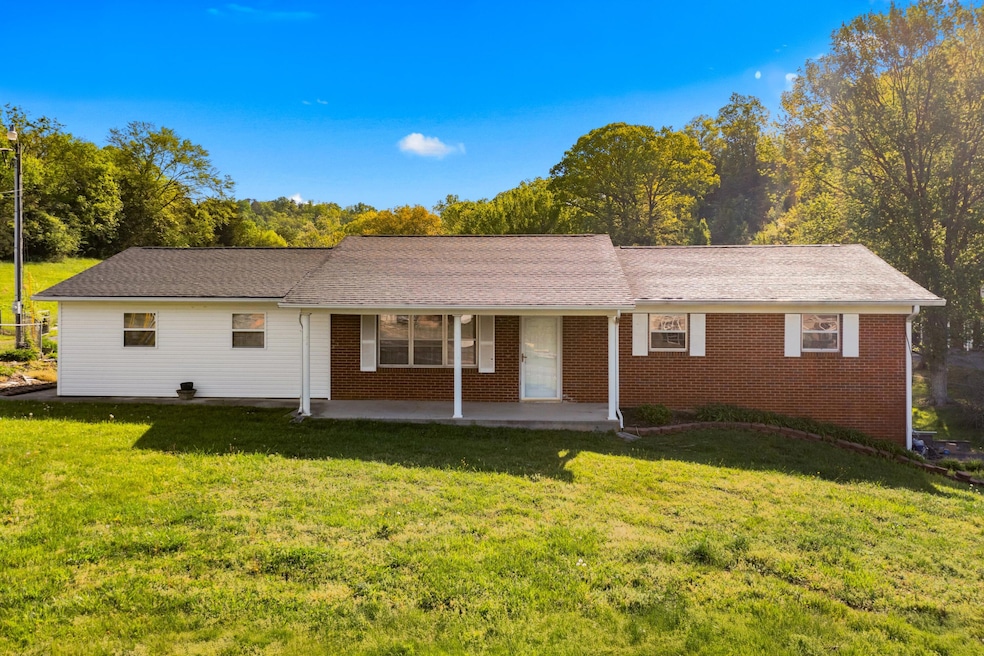
2757 Bethel Rd Morristown, TN 37813
Highlights
- Home fronts a pond
- Farm
- Wooded Lot
- Meadow
- Pond
- Wood Flooring
About This Home
As of July 2025Brick ranch style home located on 6.27 acres in East Hamblen County / Morristown. Home has 3 bedrooms, 2 full baths, 2nd kitchen in the basement that's perfect for canning or separate living area. Over 1600 sqft on the main level with 3 bedrooms, 1 full bath, kitchen, den, dining area, and living room. Large covered back porch overlooking the land. Nice pond behind home, may be stocked with fish. Land lays nice with pasture and woods, also fenced for livestock.
Last Agent to Sell the Property
RE/MAX Real Estate Ten Midtown License #262255 Listed on: 05/22/2025

Home Details
Home Type
- Single Family
Est. Annual Taxes
- $854
Year Built
- Built in 1966
Lot Details
- 6.27 Acre Lot
- Home fronts a pond
- Property fronts a county road
- Back and Front Yard Fenced
- Perimeter Fence
- Gentle Sloping Lot
- Meadow
- Cleared Lot
- Wooded Lot
Home Design
- Brick Exterior Construction
- Shingle Roof
- Asphalt Roof
- Vinyl Siding
Interior Spaces
- 1-Story Property
- Ceiling Fan
- Gas Log Fireplace
- Aluminum Window Frames
- Den with Fireplace
- Storm Windows
Kitchen
- Eat-In Kitchen
- Range Hood
- Dishwasher
- Kitchen Island
Flooring
- Wood
- Tile
Bedrooms and Bathrooms
- 3 Bedrooms
- 2 Full Bathrooms
Laundry
- Laundry Room
- 220 Volts In Laundry
- Washer and Electric Dryer Hookup
Partially Finished Basement
- Interior and Exterior Basement Entry
- Laundry in Basement
Outdoor Features
- Pond
- Covered Patio or Porch
- Outbuilding
Schools
- Union Heights Elementary School
- East Ridge Middle School
- East High School
Farming
- Farm
- Agricultural
Utilities
- Central Heating and Cooling System
- Heat Pump System
- Electric Water Heater
- Septic Tank
- Fiber Optics Available
Community Details
- No Home Owners Association
Listing and Financial Details
- Assessor Parcel Number 021.02
Ownership History
Purchase Details
Home Financials for this Owner
Home Financials are based on the most recent Mortgage that was taken out on this home.Purchase Details
Similar Homes in Morristown, TN
Home Values in the Area
Average Home Value in this Area
Purchase History
| Date | Type | Sale Price | Title Company |
|---|---|---|---|
| Warranty Deed | $319,000 | Blue Ridge Title | |
| Warranty Deed | $319,000 | Blue Ridge Title | |
| Warranty Deed | $26,500 | -- |
Mortgage History
| Date | Status | Loan Amount | Loan Type |
|---|---|---|---|
| Open | $287,100 | New Conventional | |
| Closed | $287,100 | New Conventional | |
| Previous Owner | $20,000 | New Conventional | |
| Previous Owner | $57,497 | VA | |
| Previous Owner | $57,977 | VA | |
| Previous Owner | $57,805 | VA | |
| Previous Owner | $58,364 | VA | |
| Previous Owner | $57,000 | Commercial | |
| Previous Owner | $32,717 | No Value Available |
Property History
| Date | Event | Price | Change | Sq Ft Price |
|---|---|---|---|---|
| 07/14/2025 07/14/25 | Sold | $319,000 | -3.3% | $157 / Sq Ft |
| 06/09/2025 06/09/25 | Pending | -- | -- | -- |
| 05/22/2025 05/22/25 | For Sale | $329,900 | -- | $162 / Sq Ft |
Tax History Compared to Growth
Tax History
| Year | Tax Paid | Tax Assessment Tax Assessment Total Assessment is a certain percentage of the fair market value that is determined by local assessors to be the total taxable value of land and additions on the property. | Land | Improvement |
|---|---|---|---|---|
| 2024 | $843 | $43,325 | $10,625 | $32,700 |
| 2023 | $843 | $43,325 | $0 | $0 |
| 2022 | $843 | $43,325 | $10,625 | $32,700 |
| 2021 | $843 | $43,325 | $10,625 | $32,700 |
| 2020 | $843 | $43,325 | $10,625 | $32,700 |
| 2019 | $840 | $39,425 | $9,400 | $30,025 |
| 2018 | $840 | $39,425 | $9,400 | $30,025 |
| 2017 | $840 | $39,425 | $9,400 | $30,025 |
| 2016 | $785 | $39,425 | $9,400 | $30,025 |
| 2015 | $729 | $39,425 | $9,400 | $30,025 |
| 2014 | -- | $39,425 | $9,400 | $30,025 |
| 2013 | -- | $43,500 | $0 | $0 |
Agents Affiliated with this Home
-
John Ricker

Seller's Agent in 2025
John Ricker
RE/MAX
(423) 231-1498
193 Total Sales
-
Scottie Hooper

Buyer's Agent in 2025
Scottie Hooper
WEICHERT, REALTORS - TIGER REAL ESTATE
(423) 839-3997
119 Total Sales
Map
Source: Lakeway Area Association of REALTORS®
MLS Number: 707675
APN: 043-021.02
- 2315 Kingswood Dr
- 2205 Kingswood Dr
- 2968 Canter Dr
- 0 Springvale Rd
- 2840-2830 Robinson Creek Rd
- 2945 Enka Hwy
- 1256 Arden Ln
- 2137 Highview Dr
- 1051 Wilson Hale Rd
- 774 E Croxdale Rd
- 0 Thompson Creek Rd
- 828 Overlook Dr
- 4207 Clyde Thomas Rd
- 328 Highland Dr
- 0 Carroll Rd
- 1689 Carroll Rd
- 1500 S Davy Crockett Pkwy
- 000 Bacon Ln
- 848 Spencer Hale Rd
- Lot 101 Geneva Ln






