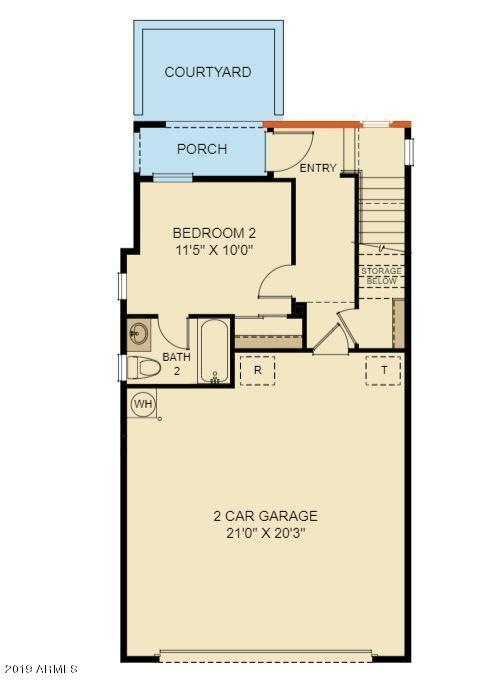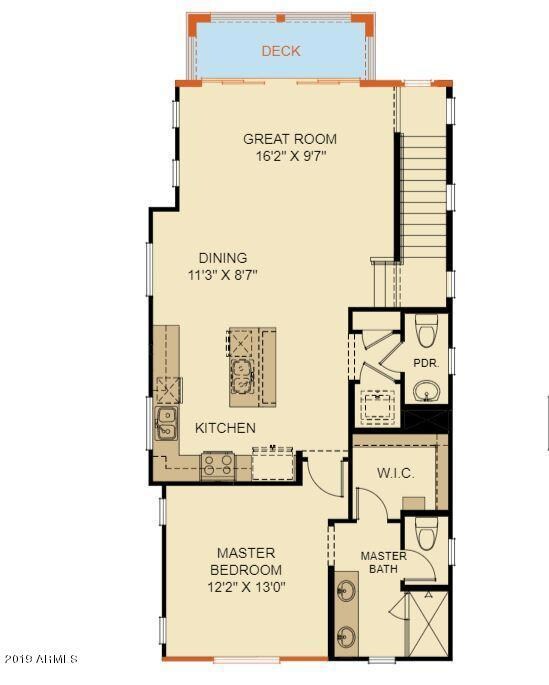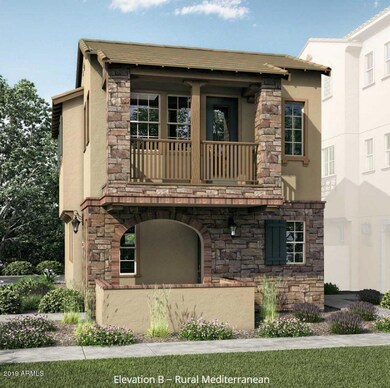
2757 S Balsam Dr Gilbert, AZ 85295
San Tan Village NeighborhoodHighlights
- Heated Spa
- Gated Community
- Granite Countertops
- Spectrum Elementary School Rated A
- Community Lake
- Balcony
About This Home
As of December 2021Located in the Lakes at Annecy, this beautiful condominium home features maple kitchen cabinets painted in Harbor finish & select glass doors, stainless steel appliances, granite kitchen countertops, designer backsplash, 12' center pull sliding glass door at great room, two-tone interior paint, granite countertop at master bath,
raised vanities at all baths, rectangular sinks in all baths, 8' interior doors, tile at master shower, corner homesite , upgraded carpet and 16'' x 24'' tile, fronts to lake. Refrigerator, washer, dryer, and blinds included.
Last Agent to Sell the Property
Tri Pointe Homes Arizona Realty License #BR040146000 Listed on: 11/15/2019
Last Buyer's Agent
Mickey Foster
Superlative Realty
Townhouse Details
Home Type
- Townhome
Est. Annual Taxes
- $154
Year Built
- Built in 2019
Lot Details
- 892 Sq Ft Lot
- Front Yard Sprinklers
- Sprinklers on Timer
Parking
- 2 Car Garage
Home Design
- Wood Frame Construction
- Tile Roof
- Stone Exterior Construction
- Stucco
Interior Spaces
- 1,261 Sq Ft Home
- 2-Story Property
- Ceiling height of 9 feet or more
- Double Pane Windows
- Low Emissivity Windows
- Smart Home
Kitchen
- Eat-In Kitchen
- Breakfast Bar
- Built-In Microwave
- Dishwasher
- Kitchen Island
- Granite Countertops
Flooring
- Carpet
- Tile
Bedrooms and Bathrooms
- 2 Bedrooms
- Walk-In Closet
- Primary Bathroom is a Full Bathroom
- 2.5 Bathrooms
- Dual Vanity Sinks in Primary Bathroom
- Low Flow Plumbing Fixtures
Laundry
- Laundry in unit
- Dryer
- Washer
Outdoor Features
- Heated Spa
- Balcony
- Patio
Location
- Property is near a bus stop
Schools
- Spectrum Elementary School
- South Valley Jr. High Middle School
- Campo Verde High School
Utilities
- Refrigerated Cooling System
- Heating Available
- Water Softener
- High Speed Internet
- Cable TV Available
Listing and Financial Details
- Home warranty included in the sale of the property
- Tax Lot 301
- Assessor Parcel Number 313-27-766
Community Details
Overview
- Property has a Home Owners Association
- Aam Association, Phone Number (602) 957-9191
- Built by Maracay Homes
- Val Vista Classic Parcel 1 Condominium Blocks 17 T Subdivision, 5B Rural Mediterrane Floorplan
- FHA/VA Approved Complex
- Community Lake
Recreation
- Community Playground
- Heated Community Pool
- Community Spa
- Bike Trail
Security
- Gated Community
- Fire Sprinkler System
Ownership History
Purchase Details
Home Financials for this Owner
Home Financials are based on the most recent Mortgage that was taken out on this home.Purchase Details
Home Financials for this Owner
Home Financials are based on the most recent Mortgage that was taken out on this home.Similar Homes in Gilbert, AZ
Home Values in the Area
Average Home Value in this Area
Purchase History
| Date | Type | Sale Price | Title Company |
|---|---|---|---|
| Warranty Deed | $442,000 | Empire Title Agency | |
| Special Warranty Deed | $345,000 | Carefree Title Agency |
Mortgage History
| Date | Status | Loan Amount | Loan Type |
|---|---|---|---|
| Open | $397,800 | New Conventional | |
| Previous Owner | $327,750 | New Conventional |
Property History
| Date | Event | Price | Change | Sq Ft Price |
|---|---|---|---|---|
| 12/07/2021 12/07/21 | Sold | $442,000 | +0.5% | $351 / Sq Ft |
| 11/03/2021 11/03/21 | Pending | -- | -- | -- |
| 10/22/2021 10/22/21 | For Sale | $440,000 | +27.5% | $349 / Sq Ft |
| 04/09/2020 04/09/20 | Sold | $345,000 | -2.2% | $274 / Sq Ft |
| 03/02/2020 03/02/20 | Pending | -- | -- | -- |
| 02/22/2020 02/22/20 | Price Changed | $352,770 | +0.9% | $280 / Sq Ft |
| 01/24/2020 01/24/20 | Price Changed | $349,770 | +0.6% | $277 / Sq Ft |
| 12/30/2019 12/30/19 | Price Changed | $347,770 | +0.3% | $276 / Sq Ft |
| 11/14/2019 11/14/19 | For Sale | $346,770 | -- | $275 / Sq Ft |
Tax History Compared to Growth
Tax History
| Year | Tax Paid | Tax Assessment Tax Assessment Total Assessment is a certain percentage of the fair market value that is determined by local assessors to be the total taxable value of land and additions on the property. | Land | Improvement |
|---|---|---|---|---|
| 2025 | $1,417 | $19,548 | -- | -- |
| 2024 | $1,429 | $18,617 | -- | -- |
| 2023 | $1,429 | $29,370 | $5,870 | $23,500 |
| 2022 | $1,386 | $24,570 | $4,910 | $19,660 |
| 2021 | $1,463 | $23,650 | $4,730 | $18,920 |
| 2020 | $741 | $11,230 | $2,240 | $8,990 |
| 2019 | $154 | $3,285 | $3,285 | $0 |
Agents Affiliated with this Home
-
Kimberly Shallue

Seller's Agent in 2021
Kimberly Shallue
HomeSmart
(602) 230-7600
1 in this area
114 Total Sales
-

Buyer's Agent in 2021
Sterling Zayas
eXp Realty
-
Craig Tucker
C
Seller's Agent in 2020
Craig Tucker
Tri Pointe Homes Arizona Realty
(480) 970-6000
93 in this area
470 Total Sales
-

Buyer's Agent in 2020
Mickey Foster
Superlative Realty
Map
Source: Arizona Regional Multiple Listing Service (ARMLS)
MLS Number: 6004934
APN: 313-27-766
- 2722 S Cavalier Dr Unit 101
- 2765 S Cavalier Dr Unit 102
- 1693 E Dogwood Ln
- 2670 S Voyager Dr Unit 108
- 1851 E Frye Rd Unit 101
- 1727 E Chelsea Ln
- 1664 E Bridgeport Pkwy Unit 205
- 1823 E Chelsea Ln Unit 106
- 2746 S Harmony Ave
- 1670 E Joseph Way
- 1661 E Hampton Ln
- 1849 E Chelsea Ln Unit 107
- 2628 S Voyager Dr Unit 104
- 1689 E Elgin St
- 2660 S Equestrian Dr Unit 103
- 2754 S Sulley Dr Unit 103
- 2663 S Equestrian Dr Unit 105
- 2663 S Equestrian Dr Unit 106
- 1744 E Boston St
- 2658 S Sulley Dr Unit 106


