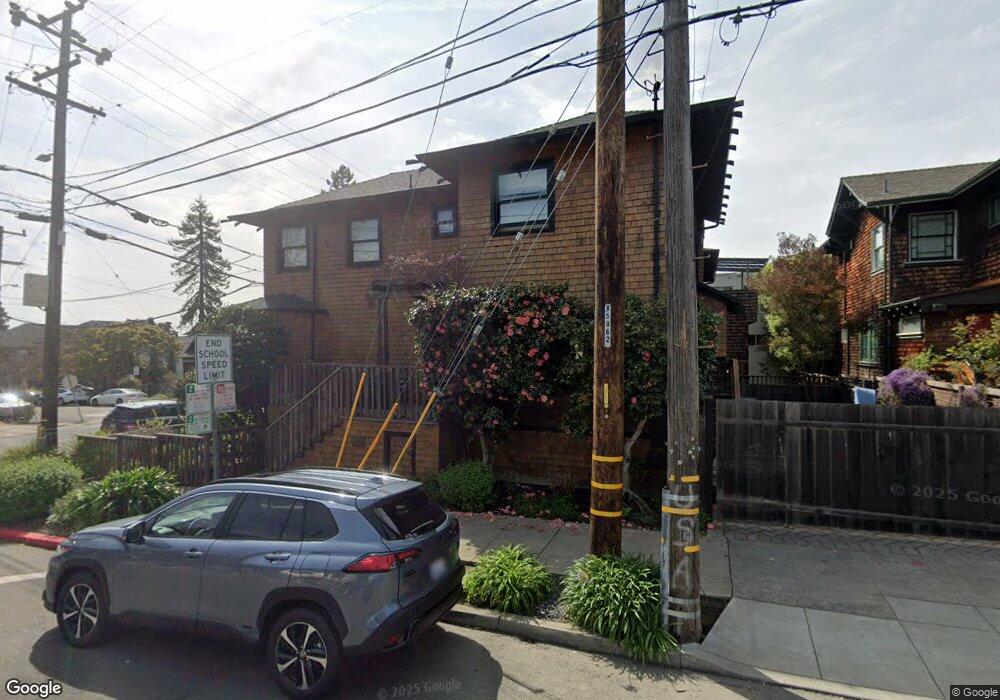2758 Piedmont Ave Berkeley, CA 94705
Elmwood NeighborhoodEstimated Value: $2,252,000 - $2,752,000
3
Beds
4
Baths
2,222
Sq Ft
$1,098/Sq Ft
Est. Value
About This Home
This home is located at 2758 Piedmont Ave, Berkeley, CA 94705 and is currently estimated at $2,438,713, approximately $1,097 per square foot. 2758 Piedmont Ave is a home located in Alameda County with nearby schools including Emerson Elementary School, John Muir Elementary School, and Malcolm X Elementary School.
Ownership History
Date
Name
Owned For
Owner Type
Purchase Details
Closed on
Oct 18, 2018
Sold by
Randazzo Filippo M and Pekrul Randazzo Christina
Bought by
Randazzo Filippo M and Pekrul Randazzo Christina
Current Estimated Value
Purchase Details
Closed on
Feb 13, 2018
Sold by
Revoca Bennett Marjorie A and Revoca Marjorie A Bennett 2000
Bought by
Randazzo Filippo M and Pekrul Randazzo Christina
Home Financials for this Owner
Home Financials are based on the most recent Mortgage that was taken out on this home.
Original Mortgage
$500,000
Outstanding Balance
$423,455
Interest Rate
3.99%
Mortgage Type
New Conventional
Estimated Equity
$2,015,258
Purchase Details
Closed on
Nov 19, 2014
Sold by
Bennett Marjorie A
Bought by
Bennett Marjorie A and The Marjorie A Bennett 2000 Re
Home Financials for this Owner
Home Financials are based on the most recent Mortgage that was taken out on this home.
Original Mortgage
$120,000
Interest Rate
3.92%
Mortgage Type
Credit Line Revolving
Purchase Details
Closed on
Oct 17, 2013
Sold by
Bennett Marjorie A
Bought by
Revoca Bennett Marjorie A and Revoca Marjorie A Bennett 2000
Purchase Details
Closed on
Apr 13, 2013
Sold by
Levie Tracy A and The Wedemyer Irrevocable Trust
Bought by
Bennett Marjorie A
Home Financials for this Owner
Home Financials are based on the most recent Mortgage that was taken out on this home.
Original Mortgage
$612,000
Interest Rate
3.51%
Mortgage Type
New Conventional
Purchase Details
Closed on
Sep 25, 2012
Sold by
Wedemyer Patricia A
Bought by
Levie Tracy A and The Wedemyer Irrevocable Trust
Purchase Details
Closed on
Mar 24, 1994
Sold by
Wedemyer William F 3Rd
Bought by
Wedemyer Patricia A
Create a Home Valuation Report for This Property
The Home Valuation Report is an in-depth analysis detailing your home's value as well as a comparison with similar homes in the area
Home Values in the Area
Average Home Value in this Area
Purchase History
| Date | Buyer | Sale Price | Title Company |
|---|---|---|---|
| Randazzo Filippo M | -- | None Available | |
| Randazzo Filippo M | $2,150,000 | Chicago Title Company | |
| Bennett Marjorie A | -- | Placer Title Company | |
| Bennett Marjorie A | -- | Placer Title Company | |
| Revoca Bennett Marjorie A | -- | None Available | |
| Bennett Marjorie A | $765,000 | First American Title Company | |
| Levie Tracy A | -- | None Available | |
| Wedemyer Patricia A | -- | -- |
Source: Public Records
Mortgage History
| Date | Status | Borrower | Loan Amount |
|---|---|---|---|
| Open | Randazzo Filippo M | $500,000 | |
| Previous Owner | Bennett Marjorie A | $120,000 | |
| Previous Owner | Bennett Marjorie A | $612,000 |
Source: Public Records
Tax History Compared to Growth
Tax History
| Year | Tax Paid | Tax Assessment Tax Assessment Total Assessment is a certain percentage of the fair market value that is determined by local assessors to be the total taxable value of land and additions on the property. | Land | Improvement |
|---|---|---|---|---|
| 2025 | $33,298 | $2,446,291 | $733,887 | $1,712,404 |
| 2024 | $33,298 | $2,398,324 | $719,497 | $1,678,827 |
| 2023 | $32,615 | $2,351,304 | $705,391 | $1,645,913 |
| 2022 | $32,314 | $2,305,207 | $691,562 | $1,613,645 |
| 2021 | $32,476 | $2,260,014 | $678,004 | $1,582,010 |
| 2020 | $31,076 | $2,236,860 | $671,058 | $1,565,802 |
| 2019 | $30,216 | $2,193,000 | $657,900 | $1,535,100 |
| 2018 | $13,901 | $863,904 | $331,168 | $532,736 |
| 2017 | $12,929 | $846,966 | $324,675 | $522,291 |
| 2016 | $12,510 | $830,362 | $318,310 | $512,052 |
| 2015 | $12,336 | $817,893 | $313,530 | $504,363 |
| 2014 | $11,909 | $768,472 | $307,389 | $461,083 |
Source: Public Records
Map
Nearby Homes
- 2611 Piedmont Ave Unit 4
- 2951 Linden Ave
- 2732 Parker St
- 2409 College Ave
- 2477 Prince St
- 2543 Chilton Way
- 2702 Dana St
- 2509 Dwight Way
- 2907 Channing Way
- 2550 Dana St Unit 2F
- 6446 Colby St
- 2 Panoramic Way Unit 105
- 2 Panoramic Way Unit 304
- 0 Panoramic Way Unit 41118724
- 2316 Blake St Unit D
- 2243 Ashby Ave
- 0 Gravatt Dr Unit 41122154
- 2537 Ellsworth St
- 1488 Alvarado Rd
- 204 El Camino Real
- 2747 Stuart St
- 2754 Piedmont Ave
- 2752 Piedmont Ave
- 2801 Piedmont Ave
- 2739 Stuart St
- 2805 Stuart St
- 2800 Piedmont Ave
- 2746 Garber St
- 2742 Garber St
- 2740 Garber St
- 2807 Piedmont Ave
- 2809 Stuart St
- 2753 Piedmont Ave
- 2735 Stuart St
- 2804 Stuart St
- 2802 Garber St
- 2800 Garber St
- 2730 Stuart St
- 2738 Garber St Unit Cinnabar
- 2804 Piedmont Ave
