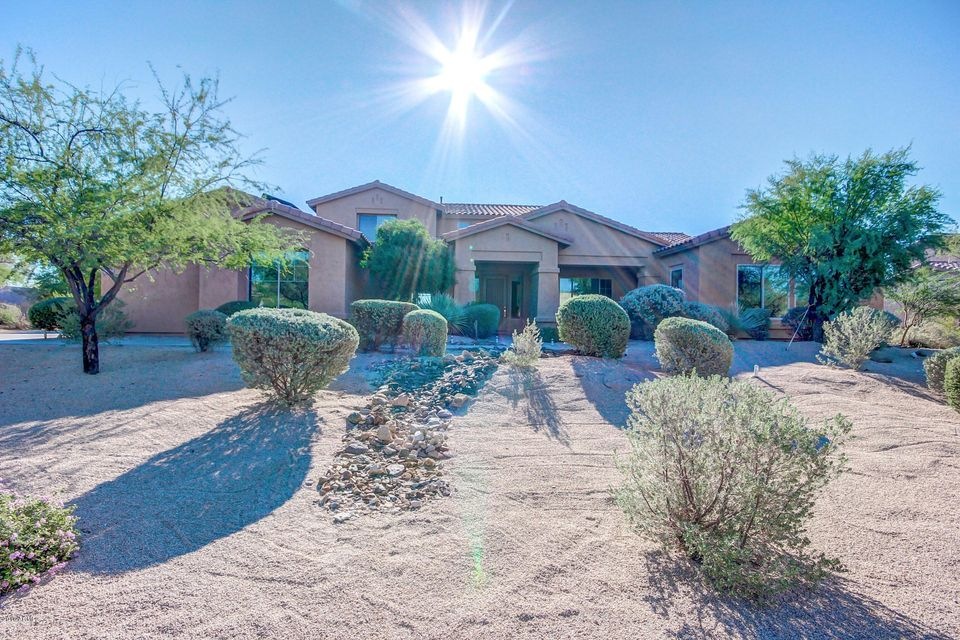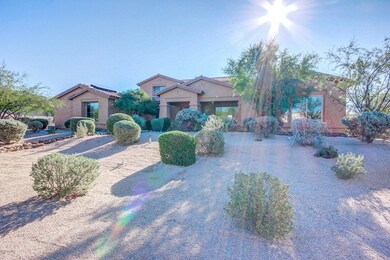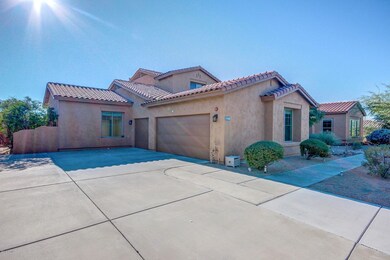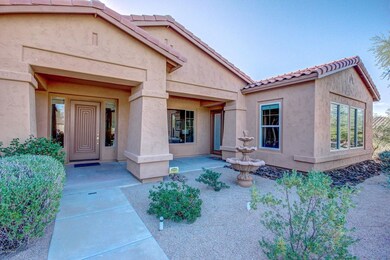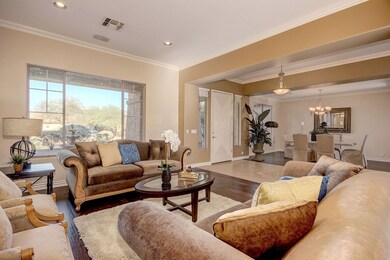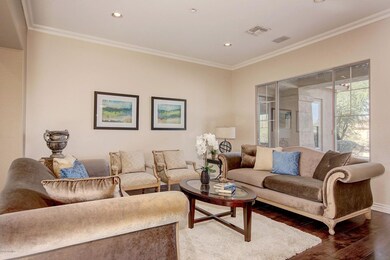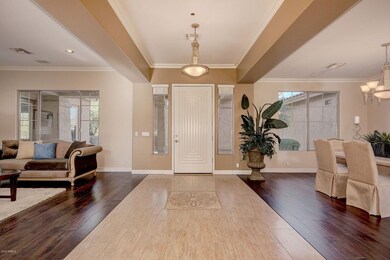
27589 N 61st Place Scottsdale, AZ 85266
Desert Foothills NeighborhoodHighlights
- Play Pool
- Gated Community
- Vaulted Ceiling
- Sonoran Trails Middle School Rated A-
- City Lights View
- Outdoor Fireplace
About This Home
As of October 2018Beautifully Remodeled & Impeccably Maintained Home. Ideal Floor Plan w/Private Downstairs Master Split from Secondary Bedrooms. Professional Office w/Custom Cabinets, Granite Slab C-tops, Dedicated A/C Unit & Exterior Access thru French Doors. Spacious Loft to Balcony reveals Gorgeous Views including Pinnacle Peak! Premium .83 Acre Lot Showcases Resort-Caliber Amenities w/Stunning Desert & Mtn Views ($70k Premium)! Gourmet Granite Island Kitchen w/Custom Cabinets, Dacor 5-Burner Gas Cooktop, Blanco Silgrant Farm Sink, Backsplash & SS Appl offers Perfect Entertainment Flow to the Open Great Room. Distinctive Luxury featuring Soaring Ceilings, Custom Built-Ins, Hard Wood & Tile Flooring, Freshly Painted Interior, Energy Efficiency & Crown Molding. 3CG. Gated Community. Top Rated A+ Schools!
Last Agent to Sell the Property
RE/MAX Excalibur License #SA546164000 Listed on: 10/13/2016

Home Details
Home Type
- Single Family
Est. Annual Taxes
- $3,409
Year Built
- Built in 2001
Lot Details
- 0.84 Acre Lot
- Desert faces the front and back of the property
- Wrought Iron Fence
- Block Wall Fence
- Artificial Turf
- Front and Back Yard Sprinklers
- Sprinklers on Timer
HOA Fees
- $100 Monthly HOA Fees
Parking
- 3 Car Direct Access Garage
- Side or Rear Entrance to Parking
- Garage Door Opener
Property Views
- City Lights
- Mountain
Home Design
- Santa Barbara Architecture
- Wood Frame Construction
- Tile Roof
- Stucco
Interior Spaces
- 5,043 Sq Ft Home
- 2-Story Property
- Vaulted Ceiling
- Ceiling Fan
- Fireplace
- Double Pane Windows
- Low Emissivity Windows
- Solar Screens
Kitchen
- Eat-In Kitchen
- Breakfast Bar
- Gas Cooktop
- Built-In Microwave
- Kitchen Island
- Granite Countertops
Flooring
- Wood
- Carpet
- Tile
Bedrooms and Bathrooms
- 6 Bedrooms
- Primary Bedroom on Main
- Remodeled Bathroom
- Primary Bathroom is a Full Bathroom
- 3.5 Bathrooms
- Dual Vanity Sinks in Primary Bathroom
- Bathtub With Separate Shower Stall
Home Security
- Security System Owned
- Fire Sprinkler System
Pool
- Play Pool
- Fence Around Pool
Outdoor Features
- Balcony
- Covered patio or porch
- Outdoor Fireplace
- Gazebo
- Outdoor Storage
- Playground
Schools
- Desert Sun Academy Elementary School
- Sonoran Trails Middle School
- Cactus Shadows High School
Utilities
- Refrigerated Cooling System
- Heating System Uses Natural Gas
- High Speed Internet
- Cable TV Available
Listing and Financial Details
- Tax Lot 140
- Assessor Parcel Number 212-11-222
Community Details
Overview
- Association fees include ground maintenance
- The Preserve Association, Phone Number (480) 284-5551
- Built by Monterey Homes
- Preserve Subdivision
- FHA/VA Approved Complex
Recreation
- Bike Trail
Security
- Gated Community
Ownership History
Purchase Details
Home Financials for this Owner
Home Financials are based on the most recent Mortgage that was taken out on this home.Purchase Details
Home Financials for this Owner
Home Financials are based on the most recent Mortgage that was taken out on this home.Purchase Details
Home Financials for this Owner
Home Financials are based on the most recent Mortgage that was taken out on this home.Purchase Details
Home Financials for this Owner
Home Financials are based on the most recent Mortgage that was taken out on this home.Purchase Details
Home Financials for this Owner
Home Financials are based on the most recent Mortgage that was taken out on this home.Purchase Details
Purchase Details
Purchase Details
Home Financials for this Owner
Home Financials are based on the most recent Mortgage that was taken out on this home.Similar Homes in Scottsdale, AZ
Home Values in the Area
Average Home Value in this Area
Purchase History
| Date | Type | Sale Price | Title Company |
|---|---|---|---|
| Warranty Deed | $771,500 | Chicago Title Agency Inc | |
| Warranty Deed | $798,000 | Chicago Title Agency Inc | |
| Interfamily Deed Transfer | -- | Stewart Title & Trust Of Pho | |
| Interfamily Deed Transfer | -- | Stewart Title & Trust Of Pho | |
| Interfamily Deed Transfer | -- | Accommodation | |
| Interfamily Deed Transfer | -- | Driggs Title Agency Inc | |
| Interfamily Deed Transfer | -- | First American Equity Loan S | |
| Interfamily Deed Transfer | -- | -- | |
| Special Warranty Deed | $292,065 | First American Title Ins Co | |
| Warranty Deed | $441,542 | First American Title | |
| Warranty Deed | -- | First American Title |
Mortgage History
| Date | Status | Loan Amount | Loan Type |
|---|---|---|---|
| Open | $617,200 | New Conventional | |
| Previous Owner | $415,000 | New Conventional | |
| Previous Owner | $305,000 | New Conventional | |
| Previous Owner | $307,000 | New Conventional | |
| Previous Owner | $311,000 | New Conventional | |
| Previous Owner | $350,000 | New Conventional |
Property History
| Date | Event | Price | Change | Sq Ft Price |
|---|---|---|---|---|
| 07/24/2025 07/24/25 | Pending | -- | -- | -- |
| 07/22/2025 07/22/25 | For Sale | $1,550,000 | +100.9% | $285 / Sq Ft |
| 10/16/2018 10/16/18 | Sold | $771,500 | -1.7% | $153 / Sq Ft |
| 09/10/2018 09/10/18 | Pending | -- | -- | -- |
| 09/06/2018 09/06/18 | Price Changed | $785,000 | -1.8% | $156 / Sq Ft |
| 08/09/2018 08/09/18 | Price Changed | $799,000 | -0.1% | $158 / Sq Ft |
| 05/15/2018 05/15/18 | Price Changed | $800,000 | -5.9% | $159 / Sq Ft |
| 05/08/2018 05/08/18 | Price Changed | $850,000 | -2.9% | $169 / Sq Ft |
| 03/05/2018 03/05/18 | Price Changed | $875,000 | -2.8% | $174 / Sq Ft |
| 02/03/2018 02/03/18 | Price Changed | $900,000 | -5.3% | $178 / Sq Ft |
| 01/20/2018 01/20/18 | For Sale | $950,000 | +19.0% | $188 / Sq Ft |
| 05/25/2017 05/25/17 | Sold | $798,000 | -3.8% | $158 / Sq Ft |
| 04/20/2017 04/20/17 | Price Changed | $829,350 | 0.0% | $164 / Sq Ft |
| 04/08/2017 04/08/17 | Price Changed | $829,500 | -0.6% | $164 / Sq Ft |
| 04/07/2017 04/07/17 | Price Changed | $834,500 | -0.1% | $165 / Sq Ft |
| 03/02/2017 03/02/17 | Price Changed | $835,000 | -4.6% | $166 / Sq Ft |
| 02/16/2017 02/16/17 | Price Changed | $875,000 | -0.8% | $174 / Sq Ft |
| 01/27/2017 01/27/17 | Price Changed | $882,000 | -0.1% | $175 / Sq Ft |
| 01/14/2017 01/14/17 | Price Changed | $883,000 | -0.1% | $175 / Sq Ft |
| 01/05/2017 01/05/17 | Price Changed | $884,000 | -0.1% | $175 / Sq Ft |
| 11/26/2016 11/26/16 | Price Changed | $885,000 | -0.2% | $175 / Sq Ft |
| 10/26/2016 10/26/16 | Price Changed | $887,000 | -0.6% | $176 / Sq Ft |
| 10/13/2016 10/13/16 | For Sale | $892,000 | -- | $177 / Sq Ft |
Tax History Compared to Growth
Tax History
| Year | Tax Paid | Tax Assessment Tax Assessment Total Assessment is a certain percentage of the fair market value that is determined by local assessors to be the total taxable value of land and additions on the property. | Land | Improvement |
|---|---|---|---|---|
| 2025 | $3,950 | $84,611 | -- | -- |
| 2024 | $3,815 | $80,582 | -- | -- |
| 2023 | $3,815 | $97,850 | $19,570 | $78,280 |
| 2022 | $3,663 | $76,860 | $15,370 | $61,490 |
| 2021 | $4,068 | $71,330 | $14,260 | $57,070 |
| 2020 | $4,003 | $68,580 | $13,710 | $54,870 |
| 2019 | $3,876 | $68,380 | $13,670 | $54,710 |
| 2018 | $3,761 | $67,660 | $13,530 | $54,130 |
| 2017 | $3,607 | $65,630 | $13,120 | $52,510 |
| 2016 | $3,586 | $63,280 | $12,650 | $50,630 |
| 2015 | $3,409 | $59,820 | $11,960 | $47,860 |
Agents Affiliated with this Home
-
Sean O'Carroll

Seller's Agent in 2025
Sean O'Carroll
Citiea
(602) 370-0321
247 Total Sales
-
Carol A. Royse

Seller's Agent in 2018
Carol A. Royse
Your Home Sold Guaranteed Realty
(480) 576-4555
987 Total Sales
-
Marisa Martin
M
Buyer's Agent in 2018
Marisa Martin
HomeSmart
(602) 791-0750
5 Total Sales
-
Beth Steil

Seller's Agent in 2017
Beth Steil
RE/MAX
(480) 326-0969
1 in this area
59 Total Sales
-
Vikki Middlebrook
V
Buyer's Agent in 2017
Vikki Middlebrook
Your Home Sold Guaranteed Realty
(480) 797-2702
58 Total Sales
Map
Source: Arizona Regional Multiple Listing Service (ARMLS)
MLS Number: 5510903
APN: 212-11-222
- 6240 E Ironwood Dr
- 6069 E Ironwood Dr
- 27805 N 59th Place
- 6111 E Red Bird Rd
- 5832 E Bent Tree Dr
- 6293 E Red Bird Cir
- 27239 N 64th Way
- 27203 N 64th Way
- 5712 E Blue Sky Dr
- 6450 E Monterra Way
- 6612 E Blue Sky Dr
- 6626 E Oberlin Way
- 5694 E Greythorn Dr
- 5716 E Desert Vista Trail
- 27211 N 67th St Unit B2
- 27207 N 67th St Unit B1
- 26807 N 56th St
- 27632 N 68th Place
- 28602 N 58th St
- 5911 E Peak View Rd
