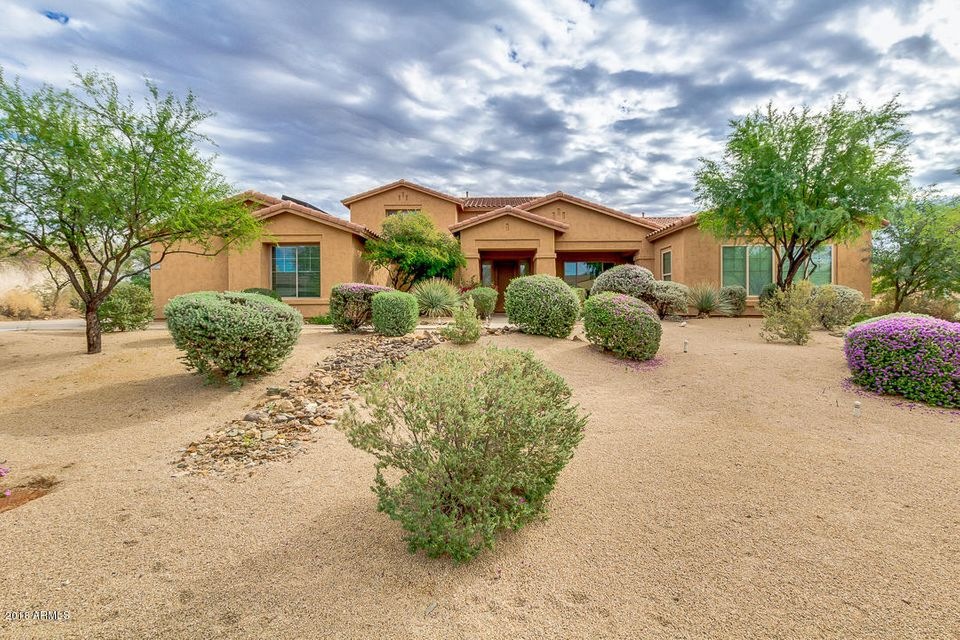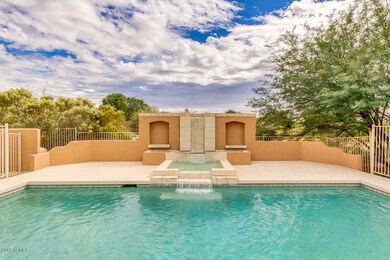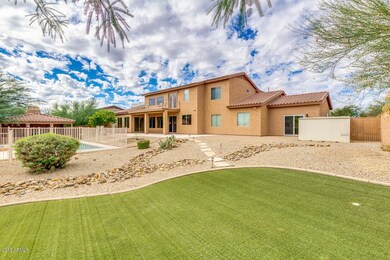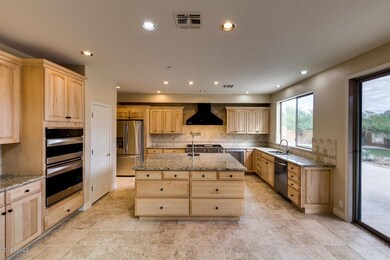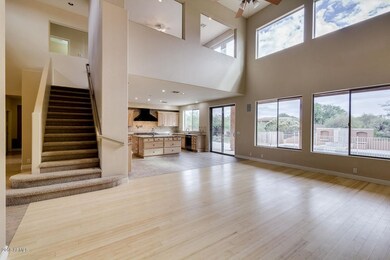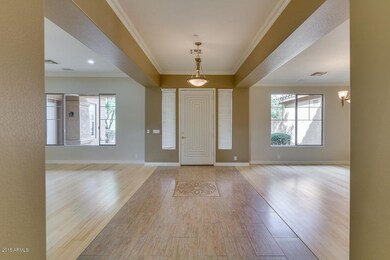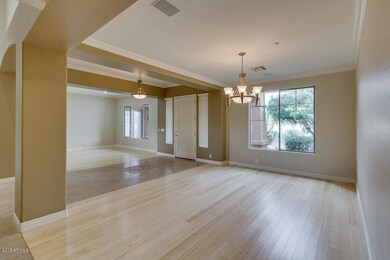
27589 N 61st Place Scottsdale, AZ 85266
Desert Foothills NeighborhoodHighlights
- Play Pool
- Gated Community
- Vaulted Ceiling
- Sonoran Trails Middle School Rated A-
- City Lights View
- Outdoor Fireplace
About This Home
As of October 2018Beautifully remodeled and well maintained open floor plan located on a great interior lot in this desirable gated community. Awesome floor plan w/private downstairs master bedroom split from secondary bedrooms. Professional Office only home in the neighborhood with this extended floorplan, with custom cabinets, granite slab counters & exterior doors to front walkway. Spacious loft to balcony reveals gorgeous mountain views, natural desert & backyard views of the sparkling pool & showcases resort amenities. The Gourmet kitchen was remodeled in 2017 with new cabinets, granite countertops, Viking 6 burner gas cooktop new hood, pot filler, 2 new dishwashers & the oversized custom kitchen island with vegetable sink unique to this home. Sellers remodeled the home in 2017. Spacious formal dining and living rooms! Enjoy the large family room with family and friends. Downstairs split from the master you will find two bedrooms with views out to the back yard. There is a spacious room which makes a great art/craft studio,kids play area, exercise room or generational living suite, it has a sink inside the room with counter space and cabinets, as well as a half bath. The sliding glass door leads you out to the backyard for outdoor enjoyment. Large laundry room with cabinets and a sink. You will love the upstairs loft area with two bedrooms and a full bath. Great for guests or kids. This floorplan has more of a single level feel with the layout however, it does have the upstairs area. The majority of the square footage is on the main level. Also, included in the remodel was the extended master bedroom closet. You will love the size of the new closet. This home has lots of area for storage! Large 3 car garage with lots of driveway space. New HVAC units installed 2017. Enjoy the large backyard with swimming pool, ramada and out door fireplace, synthetic grass. Private backyard with no direct neighbor behind. This is a great home for a everyday resident or a second homeowner who wants to lock and go.
Last Agent to Sell the Property
Your Home Sold Guaranteed Realty License #SA026080000 Listed on: 01/20/2018

Home Details
Home Type
- Single Family
Est. Annual Taxes
- $3,607
Year Built
- Built in 2001
Lot Details
- 0.84 Acre Lot
- Private Streets
- Wrought Iron Fence
- Block Wall Fence
- Artificial Turf
- Front and Back Yard Sprinklers
- Sprinklers on Timer
- Private Yard
HOA Fees
- $100 Monthly HOA Fees
Parking
- 3 Car Garage
- Side or Rear Entrance to Parking
- Garage Door Opener
Property Views
- City Lights
- Mountain
Home Design
- Santa Barbara Architecture
- Wood Frame Construction
- Tile Roof
- Stucco
Interior Spaces
- 5,043 Sq Ft Home
- 2-Story Property
- Vaulted Ceiling
- Ceiling Fan
- 1 Fireplace
- Double Pane Windows
- Low Emissivity Windows
- Solar Screens
Kitchen
- Eat-In Kitchen
- Gas Cooktop
- Built-In Microwave
- Kitchen Island
- Granite Countertops
Flooring
- Wood
- Carpet
- Tile
Bedrooms and Bathrooms
- 6 Bedrooms
- Primary Bedroom on Main
- Remodeled Bathroom
- Primary Bathroom is a Full Bathroom
- 4 Bathrooms
- Dual Vanity Sinks in Primary Bathroom
- Bathtub With Separate Shower Stall
Home Security
- Security System Owned
- Fire Sprinkler System
Pool
- Play Pool
- Spa
- Fence Around Pool
Outdoor Features
- Balcony
- Covered patio or porch
- Outdoor Fireplace
- Gazebo
- Playground
Schools
- Desert Sun Academy Elementary School
- Sonoran Trails Middle School
- Cactus Shadows High School
Utilities
- Refrigerated Cooling System
- Heating System Uses Natural Gas
- High Speed Internet
- Cable TV Available
Listing and Financial Details
- Tax Lot 140
- Assessor Parcel Number 212-11-222
Community Details
Overview
- Association fees include ground maintenance
- The Preserve Association, Phone Number (928) 776-4479
- Built by Monterey Homes
- Preserve Subdivision
- FHA/VA Approved Complex
Recreation
- Bike Trail
Security
- Gated Community
Ownership History
Purchase Details
Home Financials for this Owner
Home Financials are based on the most recent Mortgage that was taken out on this home.Purchase Details
Home Financials for this Owner
Home Financials are based on the most recent Mortgage that was taken out on this home.Purchase Details
Home Financials for this Owner
Home Financials are based on the most recent Mortgage that was taken out on this home.Purchase Details
Home Financials for this Owner
Home Financials are based on the most recent Mortgage that was taken out on this home.Purchase Details
Home Financials for this Owner
Home Financials are based on the most recent Mortgage that was taken out on this home.Purchase Details
Purchase Details
Purchase Details
Home Financials for this Owner
Home Financials are based on the most recent Mortgage that was taken out on this home.Similar Homes in Scottsdale, AZ
Home Values in the Area
Average Home Value in this Area
Purchase History
| Date | Type | Sale Price | Title Company |
|---|---|---|---|
| Warranty Deed | $771,500 | Chicago Title Agency Inc | |
| Warranty Deed | $798,000 | Chicago Title Agency Inc | |
| Interfamily Deed Transfer | -- | Stewart Title & Trust Of Pho | |
| Interfamily Deed Transfer | -- | Stewart Title & Trust Of Pho | |
| Interfamily Deed Transfer | -- | Accommodation | |
| Interfamily Deed Transfer | -- | Driggs Title Agency Inc | |
| Interfamily Deed Transfer | -- | First American Equity Loan S | |
| Interfamily Deed Transfer | -- | -- | |
| Special Warranty Deed | $292,065 | First American Title Ins Co | |
| Warranty Deed | $441,542 | First American Title | |
| Warranty Deed | -- | First American Title |
Mortgage History
| Date | Status | Loan Amount | Loan Type |
|---|---|---|---|
| Open | $617,200 | New Conventional | |
| Previous Owner | $415,000 | New Conventional | |
| Previous Owner | $305,000 | New Conventional | |
| Previous Owner | $307,000 | New Conventional | |
| Previous Owner | $311,000 | New Conventional | |
| Previous Owner | $350,000 | New Conventional |
Property History
| Date | Event | Price | Change | Sq Ft Price |
|---|---|---|---|---|
| 07/24/2025 07/24/25 | Pending | -- | -- | -- |
| 07/22/2025 07/22/25 | For Sale | $1,550,000 | +100.9% | $285 / Sq Ft |
| 10/16/2018 10/16/18 | Sold | $771,500 | -1.7% | $153 / Sq Ft |
| 09/10/2018 09/10/18 | Pending | -- | -- | -- |
| 09/06/2018 09/06/18 | Price Changed | $785,000 | -1.8% | $156 / Sq Ft |
| 08/09/2018 08/09/18 | Price Changed | $799,000 | -0.1% | $158 / Sq Ft |
| 05/15/2018 05/15/18 | Price Changed | $800,000 | -5.9% | $159 / Sq Ft |
| 05/08/2018 05/08/18 | Price Changed | $850,000 | -2.9% | $169 / Sq Ft |
| 03/05/2018 03/05/18 | Price Changed | $875,000 | -2.8% | $174 / Sq Ft |
| 02/03/2018 02/03/18 | Price Changed | $900,000 | -5.3% | $178 / Sq Ft |
| 01/20/2018 01/20/18 | For Sale | $950,000 | +19.0% | $188 / Sq Ft |
| 05/25/2017 05/25/17 | Sold | $798,000 | -3.8% | $158 / Sq Ft |
| 04/20/2017 04/20/17 | Price Changed | $829,350 | 0.0% | $164 / Sq Ft |
| 04/08/2017 04/08/17 | Price Changed | $829,500 | -0.6% | $164 / Sq Ft |
| 04/07/2017 04/07/17 | Price Changed | $834,500 | -0.1% | $165 / Sq Ft |
| 03/02/2017 03/02/17 | Price Changed | $835,000 | -4.6% | $166 / Sq Ft |
| 02/16/2017 02/16/17 | Price Changed | $875,000 | -0.8% | $174 / Sq Ft |
| 01/27/2017 01/27/17 | Price Changed | $882,000 | -0.1% | $175 / Sq Ft |
| 01/14/2017 01/14/17 | Price Changed | $883,000 | -0.1% | $175 / Sq Ft |
| 01/05/2017 01/05/17 | Price Changed | $884,000 | -0.1% | $175 / Sq Ft |
| 11/26/2016 11/26/16 | Price Changed | $885,000 | -0.2% | $175 / Sq Ft |
| 10/26/2016 10/26/16 | Price Changed | $887,000 | -0.6% | $176 / Sq Ft |
| 10/13/2016 10/13/16 | For Sale | $892,000 | -- | $177 / Sq Ft |
Tax History Compared to Growth
Tax History
| Year | Tax Paid | Tax Assessment Tax Assessment Total Assessment is a certain percentage of the fair market value that is determined by local assessors to be the total taxable value of land and additions on the property. | Land | Improvement |
|---|---|---|---|---|
| 2025 | $3,950 | $84,611 | -- | -- |
| 2024 | $3,815 | $80,582 | -- | -- |
| 2023 | $3,815 | $97,850 | $19,570 | $78,280 |
| 2022 | $3,663 | $76,860 | $15,370 | $61,490 |
| 2021 | $4,068 | $71,330 | $14,260 | $57,070 |
| 2020 | $4,003 | $68,580 | $13,710 | $54,870 |
| 2019 | $3,876 | $68,380 | $13,670 | $54,710 |
| 2018 | $3,761 | $67,660 | $13,530 | $54,130 |
| 2017 | $3,607 | $65,630 | $13,120 | $52,510 |
| 2016 | $3,586 | $63,280 | $12,650 | $50,630 |
| 2015 | $3,409 | $59,820 | $11,960 | $47,860 |
Agents Affiliated with this Home
-
Sean O'Carroll

Seller's Agent in 2025
Sean O'Carroll
Citiea
(602) 370-0321
247 Total Sales
-
Carol A. Royse

Seller's Agent in 2018
Carol A. Royse
Your Home Sold Guaranteed Realty
(480) 576-4555
985 Total Sales
-
Marisa Martin
M
Buyer's Agent in 2018
Marisa Martin
HomeSmart
(602) 791-0750
5 Total Sales
-
Beth Steil

Seller's Agent in 2017
Beth Steil
RE/MAX
(480) 326-0969
1 in this area
59 Total Sales
-
Vikki Middlebrook
V
Buyer's Agent in 2017
Vikki Middlebrook
Your Home Sold Guaranteed Realty
(480) 797-2702
58 Total Sales
Map
Source: Arizona Regional Multiple Listing Service (ARMLS)
MLS Number: 5712121
APN: 212-11-222
- 6240 E Ironwood Dr
- 6069 E Ironwood Dr
- 27805 N 59th Place
- 6111 E Red Bird Rd
- 5832 E Bent Tree Dr
- 6293 E Red Bird Cir
- 27239 N 64th Way
- 27203 N 64th Way
- 5712 E Blue Sky Dr
- 6450 E Monterra Way
- 6612 E Blue Sky Dr
- 6626 E Oberlin Way
- 5694 E Greythorn Dr
- 5716 E Desert Vista Trail
- 27211 N 67th St Unit B2
- 27207 N 67th St Unit B1
- 26807 N 56th St
- 27632 N 68th Place
- 28602 N 58th St
- 5911 E Peak View Rd
