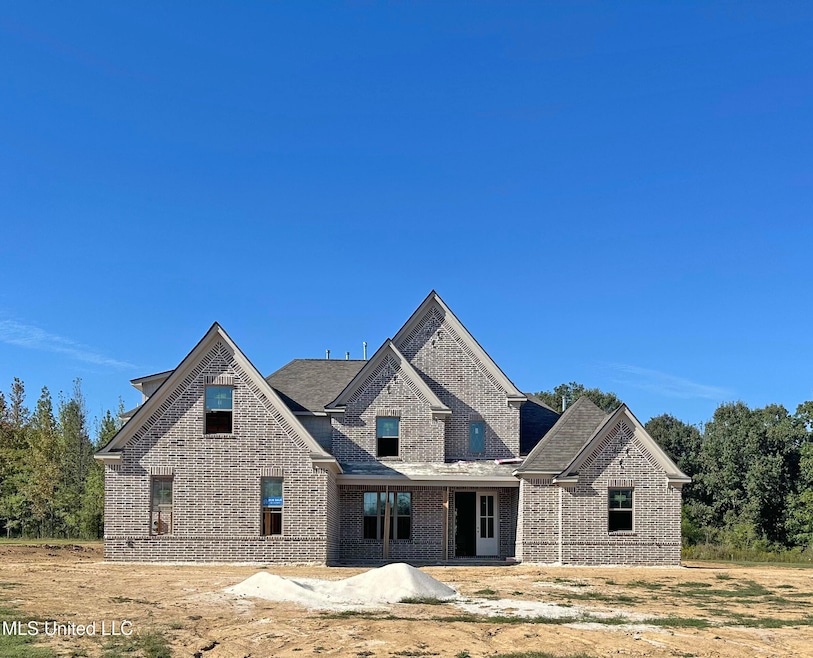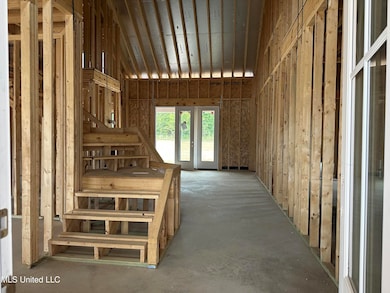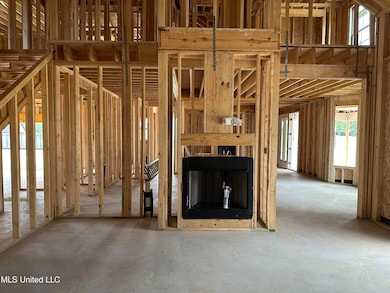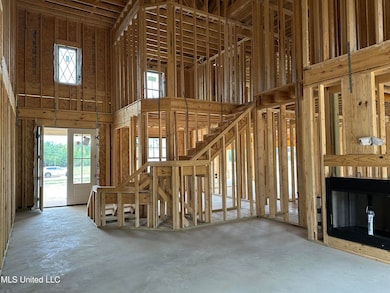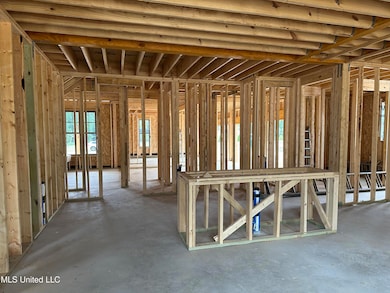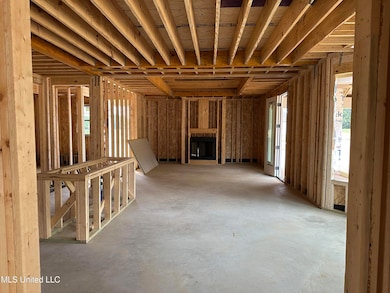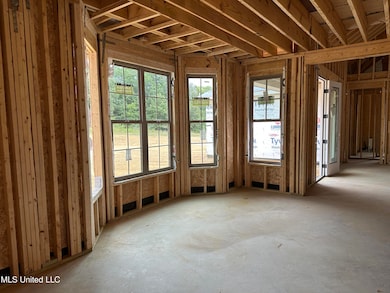276 Cedar Crest Cove Byhalia, MS 38611
Estimated payment $4,358/month
Highlights
- New Construction
- Fireplace in Hearth Room
- Traditional Architecture
- Open Floorplan
- Freestanding Bathtub
- Wood Flooring
About This Home
Welcome to Cedar Crest—one of Byhalia's most desirable new home communities. This stunning Willingham plan offers 6 bedrooms and 4.5 baths on a 1.68-acre homesite. Inside, enjoy a massive two-story living area with soaring ceilings and upscale architectural features, filled with plenty of natural light. The gourmet chef's kitchen features quartz countertops, a spacious island, walk-in pantry, gas cooktop, double ovens, and a vented hood. The breakfast area opens into the hearth room, and the great room showcases a fireplace with custom built-ins. The primary suite includes a spa-inspired bath with double vanities, a free-standing tub, and a walk-through shower with dual shower heads and built-in bench. Secondary baths feature durable steel tubs with tiled surrounds for lasting beauty. Additional highlights include a loft, media room, covered outdoor living with fireplace, and a three-car side-load garage. Cedar Crest offers the best of both worlds—quiet country living with easy access to Byhalia and Olive Branch conveniences. Estimated completion: February 2026. Looking for some serious wiggle room that won't break the bank? This home delivers the space and style you've been waiting for.
Home Details
Home Type
- Single Family
Year Built
- Built in 2025 | New Construction
Lot Details
- 1.68 Acre Lot
- Landscaped
HOA Fees
- $25 Monthly HOA Fees
Parking
- 3 Car Attached Garage
- Side Facing Garage
- Garage Door Opener
- Driveway
Home Design
- Traditional Architecture
- Brick Exterior Construction
- Slab Foundation
- Architectural Shingle Roof
- HardiePlank Type
Interior Spaces
- 4,160 Sq Ft Home
- 2-Story Property
- Open Floorplan
- Crown Molding
- Tray Ceiling
- High Ceiling
- Ceiling Fan
- Ventless Fireplace
- Fireplace in Hearth Room
- Gas Fireplace
- Double Pane Windows
- Entrance Foyer
- Great Room with Fireplace
- Living Room with Fireplace
- Breakfast Room
Kitchen
- Walk-In Pantry
- Double Oven
- Gas Cooktop
- Microwave
- Kitchen Island
- Quartz Countertops
- Disposal
Flooring
- Wood
- Carpet
- Tile
Bedrooms and Bathrooms
- 6 Bedrooms
- Primary Bedroom on Main
- Split Bedroom Floorplan
- Walk-In Closet
- Double Vanity
- Freestanding Bathtub
- Multiple Shower Heads
- Separate Shower
Laundry
- Laundry Room
- Laundry on main level
Home Security
- Home Security System
- Fire and Smoke Detector
Outdoor Features
- Outdoor Fireplace
- Rain Gutters
- Front Porch
Schools
- Byhalia Elementary And Middle School
- Byhalia High School
Utilities
- Cooling System Powered By Gas
- Central Heating and Cooling System
- Heating System Uses Natural Gas
- Vented Exhaust Fan
- Natural Gas Connected
- Gas Water Heater
- Septic Tank
Community Details
- Association fees include management
- Cedar Crest Subdivision
- The community has rules related to covenants, conditions, and restrictions
Listing and Financial Details
- Assessor Parcel Number Unassigned
Map
Home Values in the Area
Average Home Value in this Area
Property History
| Date | Event | Price | List to Sale | Price per Sq Ft |
|---|---|---|---|---|
| 07/18/2025 07/18/25 | For Sale | $689,900 | -- | $166 / Sq Ft |
Source: MLS United
MLS Number: 4120009
- 252 Cedar Crest Cove
- 303 Cedar Crest Cove
- 160 Cedar Crest Cove
- 115 Cedar Crest Cove
- 314 Cedar Crest Cove
- 20 Surrey Loop
- 0 Rd 309 Byhalia Rd Unit 4122141
- 0 Rd 309 Byhalia Rd Unit 25-2790
- 0 Desoto Rd
- 7216 Belle Manor Dr
- 6901 Cataloochee Cove
- 105 Jesse Dr
- 0 Goodman Rd Unit 10171314
- 20 James Black Rd
- 6163 County Line Rd
- 112 Farley Rd
- 120 Farley Rd
- 42 Farley Rd
- 236 Farley Rd
- 154 Jesse Dr
- 6731 Cataloochee Cove
- 6540 John Hamilton Way E
- 4907 Rainy Pass Rd
- 6906 Greyhawk Cove N
- 6331 White Hawk Ln
- 13083 Braybourne Cross
- 6166 Sandbourne E
- 13119 Claybourne Cove
- 7412 Hunter's Horn Dr
- 13102 Braybourne Place N
- 10105 Shelby Station Cove
- 13218 Sandbourne S
- 12923 Fox Ridge Ln
- 6411 Braybourne Place
- 13136 Braybourne Pkwy
- 4648 Jasper Park Ln
- 7150 Hunter's Forest Dr
- 6181 Braybourne Main
- 4605 Park Side Dr
- 6145 Sandbourne E
