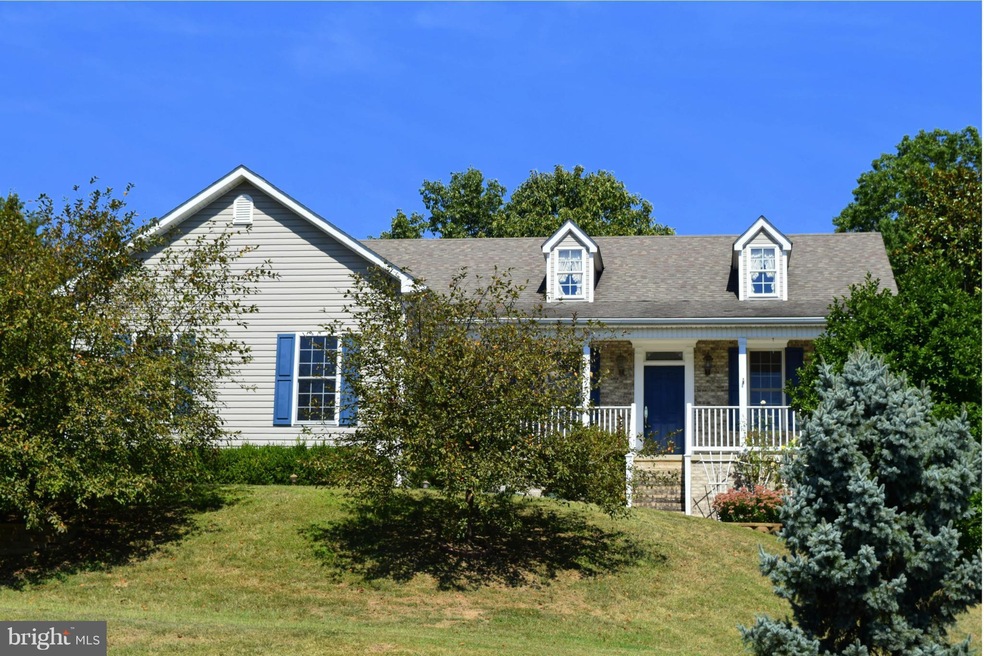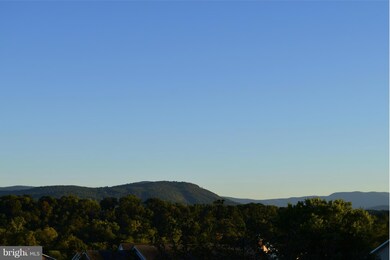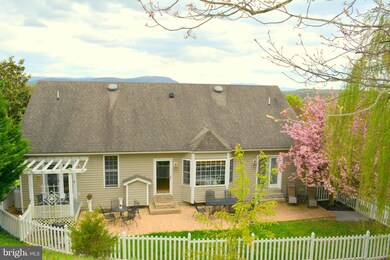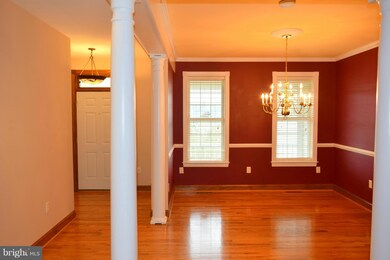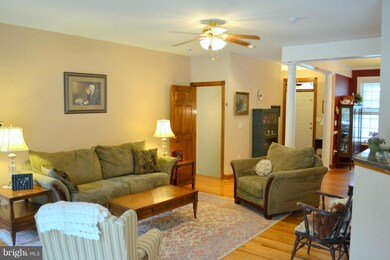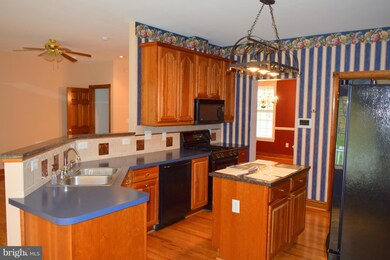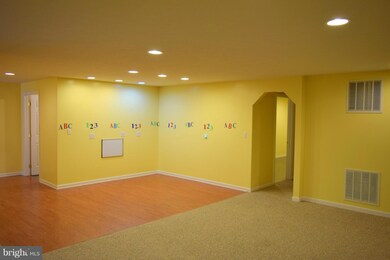
276 Creekside Way Front Royal, VA 22630
Highlights
- 1.2 Acre Lot
- Rambler Architecture
- Whirlpool Bathtub
- Open Floorplan
- Space For Rooms
- 2 Fireplaces
About This Home
As of October 2022BRING OFFER MOTIVATED SELLER! Amazing views, 1+ acre w/private rear yard (space for playground, firepit area,swing to soak up views).Split floorplan(master w/walk-in,sep tub,private covered porch&2nd master w/bath&rear patio access, finished walk-out lower level (with 4th guest room),3,400+finished sq feet,awesome rear patio,fenced yard,crown molding, chair railing, tile, granite, 9+foot ceilings!
Home Details
Home Type
- Single Family
Est. Annual Taxes
- $2,191
Year Built
- Built in 2000
Lot Details
- 1.2 Acre Lot
- Property is in very good condition
- Property is zoned R1
Parking
- 2 Car Attached Garage
- Side Facing Garage
- Garage Door Opener
- Driveway
- Off-Street Parking
Home Design
- Rambler Architecture
- Brick Exterior Construction
Interior Spaces
- Property has 2 Levels
- Open Floorplan
- Chair Railings
- Crown Molding
- Ceiling height of 9 feet or more
- Ceiling Fan
- 2 Fireplaces
- Gas Fireplace
- Double Pane Windows
- Window Treatments
- Mud Room
- Entrance Foyer
- Family Room
- Living Room
- Dining Room
- Game Room
Kitchen
- Breakfast Room
- Built-In Oven
- Gas Oven or Range
- Microwave
- Ice Maker
- Dishwasher
- Kitchen Island
- Upgraded Countertops
- Disposal
Bedrooms and Bathrooms
- 3 Main Level Bedrooms
- En-Suite Primary Bedroom
- En-Suite Bathroom
- 3 Full Bathrooms
- Whirlpool Bathtub
Laundry
- Laundry Room
- Washer and Dryer Hookup
Improved Basement
- Heated Basement
- Basement Fills Entire Space Under The House
- Walk-Up Access
- Connecting Stairway
- Side Exterior Basement Entry
- Space For Rooms
Home Security
- Intercom
- Carbon Monoxide Detectors
- Fire and Smoke Detector
Utilities
- Cooling System Utilizes Bottled Gas
- Forced Air Heating and Cooling System
- Underground Utilities
- Bottled Gas Water Heater
- Cable TV Available
Community Details
- No Home Owners Association
- Riverview Subdivision
Listing and Financial Details
- Tax Lot 97
- Assessor Parcel Number 26050
Ownership History
Purchase Details
Home Financials for this Owner
Home Financials are based on the most recent Mortgage that was taken out on this home.Purchase Details
Home Financials for this Owner
Home Financials are based on the most recent Mortgage that was taken out on this home.Purchase Details
Home Financials for this Owner
Home Financials are based on the most recent Mortgage that was taken out on this home.Purchase Details
Home Financials for this Owner
Home Financials are based on the most recent Mortgage that was taken out on this home.Purchase Details
Home Financials for this Owner
Home Financials are based on the most recent Mortgage that was taken out on this home.Similar Homes in Front Royal, VA
Home Values in the Area
Average Home Value in this Area
Purchase History
| Date | Type | Sale Price | Title Company |
|---|---|---|---|
| Deed | $475,000 | Wfg National Title | |
| Deed | $415,000 | Stewart Title Guaranty Co | |
| Gift Deed | -- | None Available | |
| Deed | $305,000 | Service Title Of Front Royal | |
| Deed | $359,000 | -- |
Mortgage History
| Date | Status | Loan Amount | Loan Type |
|---|---|---|---|
| Previous Owner | $402,550 | New Conventional | |
| Previous Owner | $264,500 | New Conventional | |
| Previous Owner | $299,476 | FHA | |
| Previous Owner | $283,500 | New Conventional | |
| Previous Owner | $300,000 | New Conventional | |
| Previous Owner | $300,000 | New Conventional |
Property History
| Date | Event | Price | Change | Sq Ft Price |
|---|---|---|---|---|
| 10/18/2022 10/18/22 | Sold | $475,000 | 0.0% | $136 / Sq Ft |
| 09/15/2022 09/15/22 | Pending | -- | -- | -- |
| 09/13/2022 09/13/22 | For Sale | $475,000 | +14.5% | $136 / Sq Ft |
| 01/11/2021 01/11/21 | Sold | $415,000 | -2.4% | $119 / Sq Ft |
| 11/20/2020 11/20/20 | Pending | -- | -- | -- |
| 11/16/2020 11/16/20 | For Sale | $425,000 | +34.1% | $122 / Sq Ft |
| 12/16/2015 12/16/15 | Sold | $317,000 | +0.6% | $91 / Sq Ft |
| 11/24/2015 11/24/15 | Pending | -- | -- | -- |
| 08/18/2015 08/18/15 | For Sale | $315,000 | +3.3% | $91 / Sq Ft |
| 02/28/2014 02/28/14 | Sold | $305,000 | -4.5% | $88 / Sq Ft |
| 03/25/2013 03/25/13 | Pending | -- | -- | -- |
| 01/07/2013 01/07/13 | Price Changed | $319,500 | -3.2% | $92 / Sq Ft |
| 10/27/2012 10/27/12 | For Sale | $330,000 | -- | $95 / Sq Ft |
Tax History Compared to Growth
Tax History
| Year | Tax Paid | Tax Assessment Tax Assessment Total Assessment is a certain percentage of the fair market value that is determined by local assessors to be the total taxable value of land and additions on the property. | Land | Improvement |
|---|---|---|---|---|
| 2025 | $2,766 | $521,900 | $69,000 | $452,900 |
| 2024 | $2,766 | $521,900 | $69,000 | $452,900 |
| 2023 | $2,557 | $521,900 | $69,000 | $452,900 |
| 2022 | $2,460 | $375,500 | $60,000 | $315,500 |
| 2021 | $2,460 | $375,500 | $60,000 | $315,500 |
| 2020 | $2,460 | $375,500 | $60,000 | $315,500 |
| 2019 | $2,460 | $375,500 | $60,000 | $315,500 |
| 2018 | $1,995 | $302,200 | $60,000 | $242,200 |
| 2017 | $1,964 | $302,200 | $60,000 | $242,200 |
| 2016 | $1,874 | $302,200 | $60,000 | $242,200 |
| 2015 | -- | $302,200 | $60,000 | $242,200 |
| 2014 | -- | $280,600 | $47,000 | $233,600 |
Agents Affiliated with this Home
-
Dawn Laughlin

Seller's Agent in 2022
Dawn Laughlin
RE/MAX Gateway, LLC
(703) 967-6131
3 in this area
172 Total Sales
-
Jeffrey Kwak

Buyer's Agent in 2022
Jeffrey Kwak
Realty of America LLC
(703) 231-6122
2 in this area
40 Total Sales
-
Shawna Moore

Seller's Agent in 2021
Shawna Moore
Long & Foster
(703) 581-7994
2 in this area
123 Total Sales
-
Jennifer Avery

Seller's Agent in 2015
Jennifer Avery
Crum Realty, Inc.
(540) 683-0790
28 in this area
82 Total Sales
-
Melissa Crider

Seller's Agent in 2014
Melissa Crider
Sager Real Estate
(540) 335-1387
19 in this area
202 Total Sales
-
B
Buyer's Agent in 2014
Beth Waller
Team Waller LLC
Map
Source: Bright MLS
MLS Number: 1000404195
APN: 20A116-2-97
- 1204 S Fork Dr
- 1175 Brook Ct
- 126 W Strasburg Rd
- 1424 Locust St
- 55 W Duck St
- Lot 25A8 Duck St W
- Lot 25A7 Duck St W
- 826 W 16th St
- 1408 Winchester Pike
- 829 W 14th St
- 1301 Adams Ave
- 1383 Winchester Pike
- 1730 N Shenandoah Ave
- 425 W 15th St
- 116 W 17th St
- 656 W 11th St
- 1225 Massanutten Ave
- 1714 N Royal Ave
- 1321 Woodside Ave
- 3.07 Acres Winchester Rd
