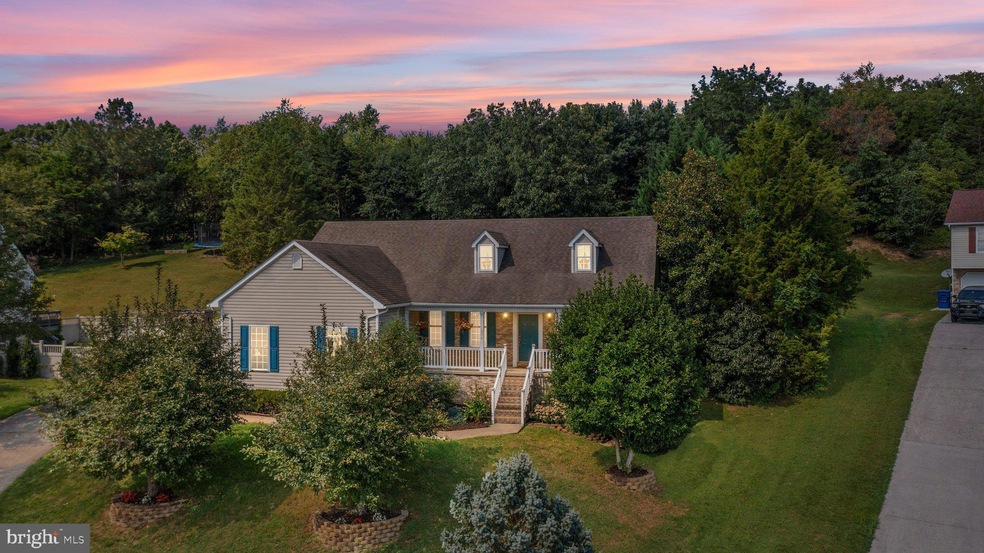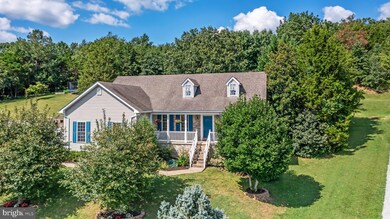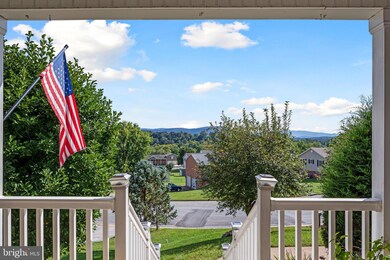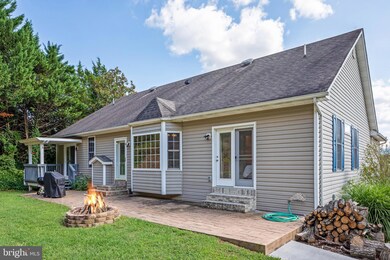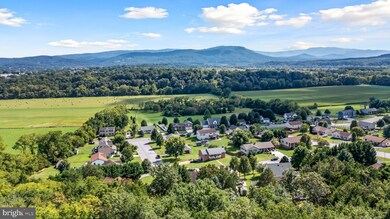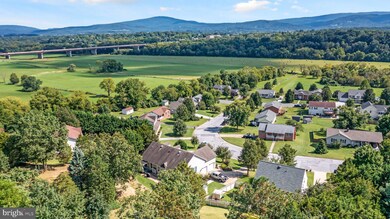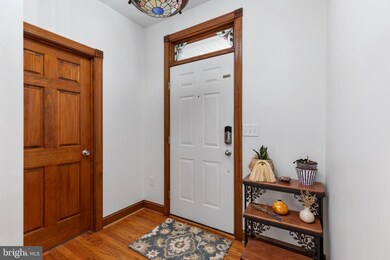
276 Creekside Way Front Royal, VA 22630
Highlights
- 1.2 Acre Lot
- Mountain View
- Wood Flooring
- Open Floorplan
- Rambler Architecture
- Main Floor Bedroom
About This Home
As of October 2022VIEWS FOR DAYS ON THIS HILLTOP BEAUTY! THE BEST OF BOTH WORLDS PRESENTS ITSELF IN THIS UPDATED 3496 SQUARE FOOT RAMBLER - A NEIGHBORHOOD CLOSE IN TOWN SETTING WITH NO HOA AND A STUNNING FRONT ROYAL MOUNTAIN SCENIC VISTA! MAIN LEVEL PRIMARY SUITE LIVING SEPARATES ITSELF FROM TWO OTHER MAIN LEVEL BEDROOMS WITH A SECOND SHARED BATH. AN OPEN AND EXPANSIVE FAMILY ROOM, DINING ROOM & KITCHEN ARE PERFECT FOR GATHERINGS WHILE A PRIVATE OFFICE COMPLETES THE UPPER LEVEL LIVING SPACE WITH HARDWOOD FLOORING THROUGHOUT. DOWNSTAIRS FEATURES A VERY SPACIOUS RECREATION ROOM WITH NEWER FLOORING AND A SECOND PROPANE FIREPLACE, A FULL BATH, DEN/BEDROOM AREA, OVER-SIZED LAUNDRY ROOM/STORAGE AREA & WALKOUTS OUT TO THE SIDE OF THE HOME. WITHIN THE LAST TWO YEARS UPDATES INCLUDE FRESH PAINT, NEWER HVAC & HOT WATER HEATER, GRANITE COUNTERS, BACKSPLASH & STAINLESS STEEL APPLIANCES. OUTSIDE THE 1.2 ACRE TERRACED LOT HAS TWO SEPARATE OUTDOOR GATHERING AREAS. ENJOY THE HILLTOP WHICH IS THE PERFECT PLACE FOR PLAY, GORGEOUS VIEWS & HAS A TREEHOUSE OR THE LARGE PATIO, COVERED DECK OFF THE PRIMARY SUITE OR CHARMING FRONT PORCH. JUST MOVE IN & ENJOY THE STUNNING SCENERY!
Home Details
Home Type
- Single Family
Est. Annual Taxes
- $2,948
Year Built
- Built in 2000
Lot Details
- 1.2 Acre Lot
- Stone Retaining Walls
- Property is in excellent condition
- Property is zoned R1
Parking
- 2 Car Attached Garage
- Side Facing Garage
- Garage Door Opener
Home Design
- Rambler Architecture
- Brick Exterior Construction
- Vinyl Siding
- Concrete Perimeter Foundation
Interior Spaces
- Property has 2 Levels
- Open Floorplan
- Crown Molding
- Ceiling Fan
- 2 Fireplaces
- Gas Fireplace
- Family Room Off Kitchen
- Wood Flooring
- Mountain Views
- Natural lighting in basement
Kitchen
- Breakfast Area or Nook
- Eat-In Kitchen
- Kitchen Island
- Upgraded Countertops
Bedrooms and Bathrooms
- 3 Main Level Bedrooms
- Walk-In Closet
- Soaking Tub
Outdoor Features
- Patio
- Porch
Schools
- A.S. Rhodes Elementary School
- Skyline High School
Utilities
- Central Air
- Heat Pump System
- Propane Water Heater
Community Details
- No Home Owners Association
- Riverview Subdivision
Listing and Financial Details
- Tax Lot 97
- Assessor Parcel Number 20A116 2 97
Ownership History
Purchase Details
Home Financials for this Owner
Home Financials are based on the most recent Mortgage that was taken out on this home.Purchase Details
Home Financials for this Owner
Home Financials are based on the most recent Mortgage that was taken out on this home.Purchase Details
Home Financials for this Owner
Home Financials are based on the most recent Mortgage that was taken out on this home.Purchase Details
Home Financials for this Owner
Home Financials are based on the most recent Mortgage that was taken out on this home.Purchase Details
Home Financials for this Owner
Home Financials are based on the most recent Mortgage that was taken out on this home.Similar Homes in Front Royal, VA
Home Values in the Area
Average Home Value in this Area
Purchase History
| Date | Type | Sale Price | Title Company |
|---|---|---|---|
| Deed | $475,000 | Wfg National Title | |
| Deed | $415,000 | Stewart Title Guaranty Co | |
| Gift Deed | -- | None Available | |
| Deed | $305,000 | Service Title Of Front Royal | |
| Deed | $359,000 | -- |
Mortgage History
| Date | Status | Loan Amount | Loan Type |
|---|---|---|---|
| Previous Owner | $402,550 | New Conventional | |
| Previous Owner | $264,500 | New Conventional | |
| Previous Owner | $299,476 | FHA | |
| Previous Owner | $283,500 | New Conventional | |
| Previous Owner | $300,000 | New Conventional | |
| Previous Owner | $300,000 | New Conventional |
Property History
| Date | Event | Price | Change | Sq Ft Price |
|---|---|---|---|---|
| 10/18/2022 10/18/22 | Sold | $475,000 | 0.0% | $136 / Sq Ft |
| 09/15/2022 09/15/22 | Pending | -- | -- | -- |
| 09/13/2022 09/13/22 | For Sale | $475,000 | +14.5% | $136 / Sq Ft |
| 01/11/2021 01/11/21 | Sold | $415,000 | -2.4% | $119 / Sq Ft |
| 11/20/2020 11/20/20 | Pending | -- | -- | -- |
| 11/16/2020 11/16/20 | For Sale | $425,000 | +34.1% | $122 / Sq Ft |
| 12/16/2015 12/16/15 | Sold | $317,000 | +0.6% | $91 / Sq Ft |
| 11/24/2015 11/24/15 | Pending | -- | -- | -- |
| 08/18/2015 08/18/15 | For Sale | $315,000 | +3.3% | $91 / Sq Ft |
| 02/28/2014 02/28/14 | Sold | $305,000 | -4.5% | $88 / Sq Ft |
| 03/25/2013 03/25/13 | Pending | -- | -- | -- |
| 01/07/2013 01/07/13 | Price Changed | $319,500 | -3.2% | $92 / Sq Ft |
| 10/27/2012 10/27/12 | For Sale | $330,000 | -- | $95 / Sq Ft |
Tax History Compared to Growth
Tax History
| Year | Tax Paid | Tax Assessment Tax Assessment Total Assessment is a certain percentage of the fair market value that is determined by local assessors to be the total taxable value of land and additions on the property. | Land | Improvement |
|---|---|---|---|---|
| 2025 | $2,766 | $521,900 | $69,000 | $452,900 |
| 2024 | $2,766 | $521,900 | $69,000 | $452,900 |
| 2023 | $2,557 | $521,900 | $69,000 | $452,900 |
| 2022 | $2,460 | $375,500 | $60,000 | $315,500 |
| 2021 | $2,460 | $375,500 | $60,000 | $315,500 |
| 2020 | $2,460 | $375,500 | $60,000 | $315,500 |
| 2019 | $2,460 | $375,500 | $60,000 | $315,500 |
| 2018 | $1,995 | $302,200 | $60,000 | $242,200 |
| 2017 | $1,964 | $302,200 | $60,000 | $242,200 |
| 2016 | $1,874 | $302,200 | $60,000 | $242,200 |
| 2015 | -- | $302,200 | $60,000 | $242,200 |
| 2014 | -- | $280,600 | $47,000 | $233,600 |
Agents Affiliated with this Home
-
Dawn Laughlin

Seller's Agent in 2022
Dawn Laughlin
RE/MAX Gateway, LLC
(703) 967-6131
3 in this area
172 Total Sales
-
Jeffrey Kwak

Buyer's Agent in 2022
Jeffrey Kwak
Realty of America LLC
(703) 231-6122
2 in this area
40 Total Sales
-
Shawna Moore

Seller's Agent in 2021
Shawna Moore
Long & Foster
(703) 581-7994
2 in this area
123 Total Sales
-
Jennifer Avery

Seller's Agent in 2015
Jennifer Avery
Crum Realty, Inc.
(540) 683-0790
28 in this area
82 Total Sales
-
Melissa Crider

Seller's Agent in 2014
Melissa Crider
Sager Real Estate
(540) 335-1387
19 in this area
202 Total Sales
-
B
Buyer's Agent in 2014
Beth Waller
Team Waller LLC
Map
Source: Bright MLS
MLS Number: VAWR2004074
APN: 20A116-2-97
- 1204 S Fork Dr
- 126 W Strasburg Rd
- 1175 Brook Ct
- 1424 Locust St
- 55 W Duck St
- Lot 25A8 Duck St W
- Lot 25A7 Duck St W
- 826 W 16th St
- 1408 Winchester Pike
- 829 W 14th St
- 1301 Adams Ave
- 1383 Winchester Pike
- 1730 N Shenandoah Ave
- 425 W 15th St
- 116 W 17th St
- 656 W 11th St
- 1225 Massanutten Ave
- 1714 N Royal Ave
- 1321 Woodside Ave
- 3.07 Acres Winchester Rd
