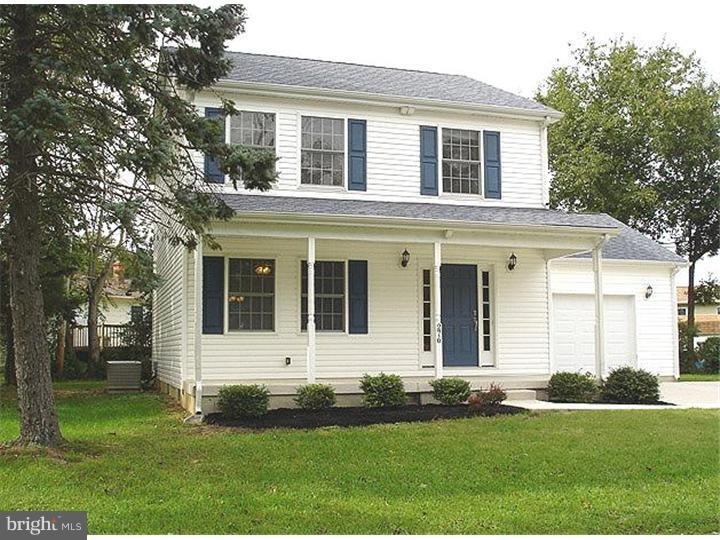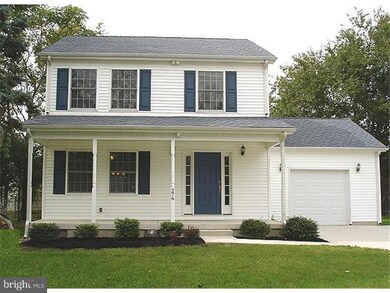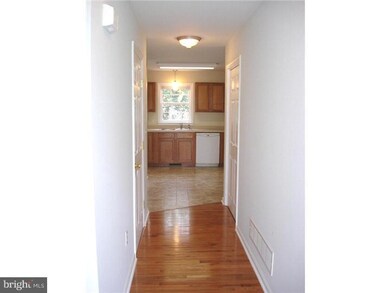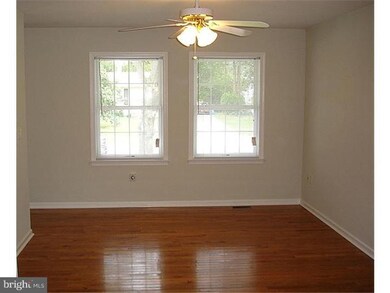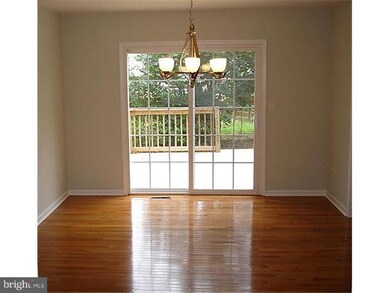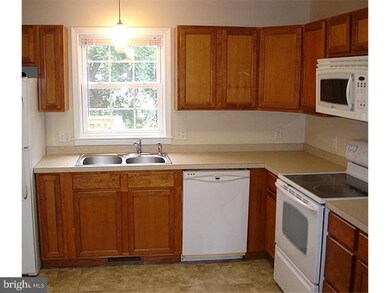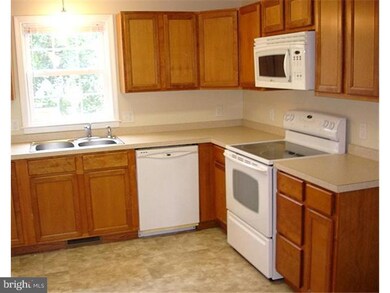
276 David Hall Rd Dover, DE 19904
Rodney Village NeighborhoodHighlights
- Colonial Architecture
- Deck
- 1 Car Direct Access Garage
- Caesar Rodney High School Rated A-
- No HOA
- Porch
About This Home
As of February 2019R-6792 Do not miss this better than new home. Hardwood flooring throughout the first floor, upgraded appliances and fixtures, dual zoned HVAC, oversized garage, and large rear deck overlooking the fenced yard with plenty of privacy.
Last Agent to Sell the Property
Bryan Realty Group License #RB-0030961 Listed on: 09/16/2011
Home Details
Home Type
- Single Family
Est. Annual Taxes
- $1,041
Year Built
- Built in 2007
Lot Details
- 6,970 Sq Ft Lot
- Lot Dimensions are 75x108
- Back, Front, and Side Yard
- Property is in good condition
- Property is zoned RS1
Parking
- 1 Car Direct Access Garage
- 3 Open Parking Spaces
- Oversized Parking
- Garage Door Opener
- Driveway
Home Design
- Colonial Architecture
- Shingle Roof
- Vinyl Siding
- Concrete Perimeter Foundation
Interior Spaces
- Property has 2 Levels
- Ceiling Fan
- Living Room
- Dining Room
- Laundry on main level
Kitchen
- Butlers Pantry
- Self-Cleaning Oven
- Disposal
Bedrooms and Bathrooms
- 3 Bedrooms
- En-Suite Primary Bedroom
- En-Suite Bathroom
- 2.5 Bathrooms
Outdoor Features
- Deck
- Exterior Lighting
- Porch
Schools
- W.B. Simpson Elementary School
Utilities
- Forced Air Zoned Heating and Cooling System
- Back Up Electric Heat Pump System
- Electric Water Heater
- Cable TV Available
Community Details
- No Home Owners Association
- Rodney Vil Subdivision
Listing and Financial Details
- Tax Lot 6400-000
- Assessor Parcel Number ED-00-08516-01-6400-000
Ownership History
Purchase Details
Home Financials for this Owner
Home Financials are based on the most recent Mortgage that was taken out on this home.Purchase Details
Home Financials for this Owner
Home Financials are based on the most recent Mortgage that was taken out on this home.Purchase Details
Purchase Details
Purchase Details
Purchase Details
Home Financials for this Owner
Home Financials are based on the most recent Mortgage that was taken out on this home.Purchase Details
Similar Homes in Dover, DE
Home Values in the Area
Average Home Value in this Area
Purchase History
| Date | Type | Sale Price | Title Company |
|---|---|---|---|
| Deed | $175,000 | None Available | |
| Deed | $150,000 | None Available | |
| Deed | -- | None Available | |
| Deed | -- | None Available | |
| Sheriffs Deed | $208,036 | None Available | |
| Deed | $3,075 | None Available | |
| Deed | $900 | The Security Title Guarantee |
Mortgage History
| Date | Status | Loan Amount | Loan Type |
|---|---|---|---|
| Open | $163,438 | VA | |
| Closed | $159,914 | VA | |
| Closed | $156,937 | VA | |
| Previous Owner | $146,197 | FHA | |
| Previous Owner | $5,250 | Stand Alone Second | |
| Previous Owner | $11,715 | Purchase Money Mortgage | |
| Previous Owner | $203,392 | FHA |
Property History
| Date | Event | Price | Change | Sq Ft Price |
|---|---|---|---|---|
| 02/19/2019 02/19/19 | Sold | $175,000 | 0.0% | $128 / Sq Ft |
| 01/19/2019 01/19/19 | Pending | -- | -- | -- |
| 11/28/2018 11/28/18 | For Sale | $175,000 | +16.7% | $128 / Sq Ft |
| 02/15/2012 02/15/12 | Sold | $150,000 | 0.0% | $110 / Sq Ft |
| 12/22/2011 12/22/11 | Pending | -- | -- | -- |
| 12/13/2011 12/13/11 | For Sale | $150,000 | 0.0% | $110 / Sq Ft |
| 11/03/2011 11/03/11 | Pending | -- | -- | -- |
| 10/16/2011 10/16/11 | Price Changed | $150,000 | -3.2% | $110 / Sq Ft |
| 09/16/2011 09/16/11 | For Sale | $155,000 | -- | $114 / Sq Ft |
Tax History Compared to Growth
Tax History
| Year | Tax Paid | Tax Assessment Tax Assessment Total Assessment is a certain percentage of the fair market value that is determined by local assessors to be the total taxable value of land and additions on the property. | Land | Improvement |
|---|---|---|---|---|
| 2024 | $1,233 | $253,300 | $61,500 | $191,800 |
| 2023 | $1,536 | $43,400 | $9,100 | $34,300 |
| 2022 | $1,456 | $43,400 | $9,100 | $34,300 |
| 2021 | $1,438 | $43,400 | $9,100 | $34,300 |
| 2020 | $1,404 | $43,400 | $9,100 | $34,300 |
| 2019 | $1,364 | $43,400 | $9,100 | $34,300 |
| 2018 | $1,329 | $43,400 | $9,100 | $34,300 |
| 2017 | $1,302 | $43,400 | $0 | $0 |
| 2016 | $1,227 | $43,400 | $0 | $0 |
| 2015 | $1,077 | $43,400 | $0 | $0 |
| 2014 | $1,068 | $43,400 | $0 | $0 |
Agents Affiliated with this Home
-

Seller's Agent in 2019
Carolyn Figueroa
Compass
(302) 526-0809
44 Total Sales
-
C
Buyer's Agent in 2019
Chemai Moore
Keller Williams Realty Central-Delaware
(302) 677-0094
2 in this area
68 Total Sales
-

Seller's Agent in 2012
Andrew Bryan
Bryan Realty Group
(302) 242-4328
2 in this area
248 Total Sales
-
K
Seller Co-Listing Agent in 2012
Kim Bryan
Bryan Realty Group
(302) 678-4313
-

Buyer's Agent in 2012
Zonnie Adamolekun
Adazio Realty Associates
(302) 363-2127
15 Total Sales
Map
Source: Bright MLS
MLS Number: 1004517278
APN: 2-00-08516-01-6400-000
- 60 John Collins Cir
- 18 John Collins Cir
- 384 Post Blvd
- 1466 S Governors Ave
- 162 Turner Dr
- 293 Kesselring Ave
- 341 Alder Rd
- 409 Dogwood Ave
- 373 Fiddlers Green
- 127 Saxton Rd
- 71 Wildswood Rd
- 770 Oak Dr
- 55 Beloit Ave
- 109 Chalet Ct
- 114 Cambridge Rd
- 119 S Shore Dr
- 100 S Shore Dr
- 89 S Shore Dr
- 1120 Woodsedge Rd
- 1103 Oak Dr
