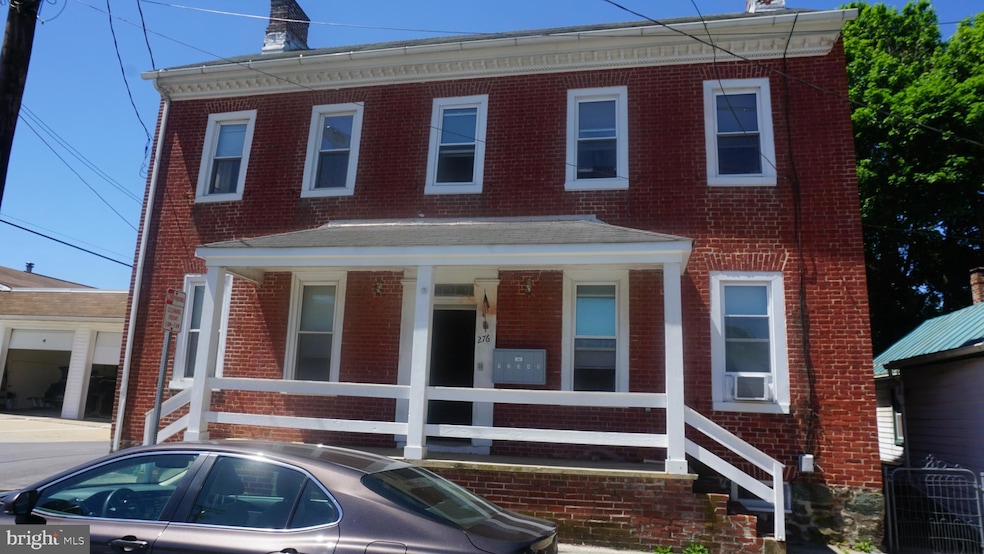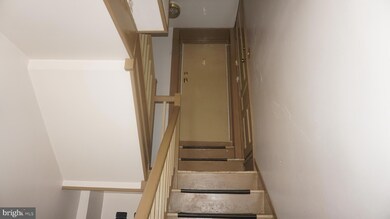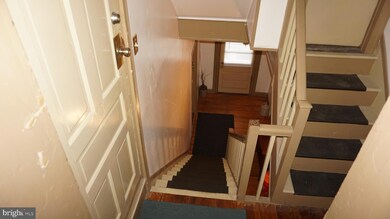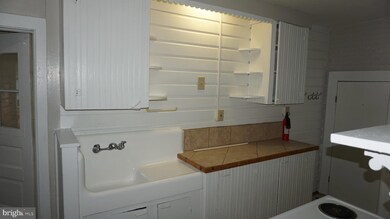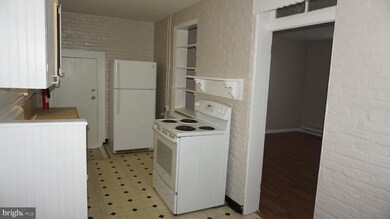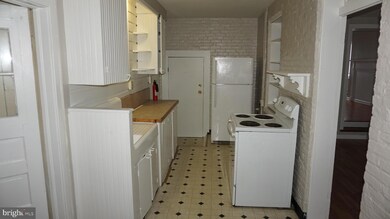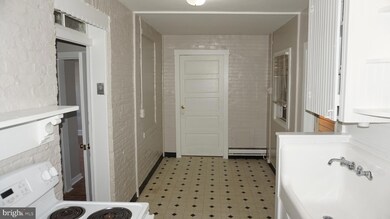276 E Main St Unit 4 Westminster, MD 21157
Highlights
- No Units Above
- Colonial Architecture
- Wood Flooring
- Cranberry Station Elementary School Rated A-
- Traditional Floor Plan
- No HOA
About This Home
Nice upper level apartment with 2 Bedrooms and 1 Bath. Very original and dated but clean and large. Bring your window AC. Nice location with easy commuting access. Great Laundry Mat right across the street. Affordable and well cared for by the owner. This is an older 5 Unit building with many long term tenants. This is a lead safe unit. No Pets at this time. Tenant pays separate metered electric. Water and sewer included in the rent. Some off street parking but mostly on street. Enjoy downtown Westminster and all that it has to offer.
Listing Agent
(410) 823-0033 realtor@cummingsrealtors.com Cummings & Co. Realtors Brokerage Phone: 4108230033 License #RS-0025491 Listed on: 07/12/2025
Condo Details
Home Type
- Condominium
Year Built
- Built in 1840
Lot Details
- No Units Above
- Downtown Location
- Property is in good condition
Home Design
- Colonial Architecture
- Entry on the 2nd floor
- Brick Exterior Construction
- Plaster Walls
- Fiberglass Roof
Interior Spaces
- 900 Sq Ft Home
- Property has 3 Levels
- Traditional Floor Plan
- Non-Functioning Fireplace
- Double Pane Windows
- Living Room
- Combination Kitchen and Dining Room
Kitchen
- Eat-In Kitchen
- Electric Oven or Range
Flooring
- Wood
- Laminate
Bedrooms and Bathrooms
- 2 Main Level Bedrooms
- 1 Full Bathroom
Parking
- 1 Off-Street Space
- Gravel Driveway
- On-Street Parking
Utilities
- Cooling System Mounted In Outer Wall Opening
- Electric Baseboard Heater
- 100 Amp Service
- Electric Water Heater
- Municipal Trash
- Cable TV Available
Listing and Financial Details
- Residential Lease
- Security Deposit $1,400
- Rent includes sewer, trash removal, water
- No Smoking Allowed
- 12-Month Min and 24-Month Max Lease Term
- Available 1/21/26
- $49 Application Fee
- Assessor Parcel Number 0707067941
Community Details
Overview
- No Home Owners Association
- 5 Units
- Low-Rise Condominium
- Built by Abe Lincoln
Pet Policy
- $50 Monthly Pet Rent
- Breed Restrictions
Map
Property History
| Date | Event | Price | List to Sale | Price per Sq Ft |
|---|---|---|---|---|
| 01/19/2026 01/19/26 | Price Changed | $1,350 | -3.6% | $2 / Sq Ft |
| 07/12/2025 07/12/25 | For Rent | $1,400 | +40.0% | -- |
| 08/24/2020 08/24/20 | Rented | $1,000 | 0.0% | -- |
| 08/11/2020 08/11/20 | Under Contract | -- | -- | -- |
| 06/15/2020 06/15/20 | For Rent | $1,000 | +17.6% | -- |
| 03/21/2016 03/21/16 | Rented | $850 | -2.9% | -- |
| 03/21/2016 03/21/16 | Under Contract | -- | -- | -- |
| 02/16/2016 02/16/16 | For Rent | $875 | -- | -- |
Source: Bright MLS
MLS Number: MDCR2028820
APN: 07-067941
- 276 E Main St Unit 5
- 410 Baldwin Park Dr
- 82 E Main St Unit C
- 68 1/2 Madison St
- 28 Liberty St Unit G3
- 332 Ridge Rd Unit A
- 145 Pennsylvania Ave
- 26 Bella Vita Ct Unit 3D
- 15-H Washington Ln
- 111 Sienna Dr Unit 308
- 111 Sienna Dr Unit 205
- 115 Sienna Dr Unit 302
- 110 Sienna Dr Unit 301
- 41 Wttr Ln
- 50 Falling Leaf Ct
- 823 Snowfall Way
- 800 S Burning Tree Dr
- 663 Johahn Dr
- 775 Eagles Ct
- 1639 The Strand
