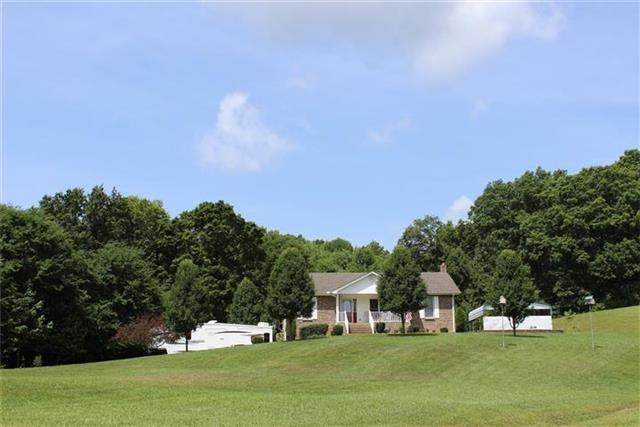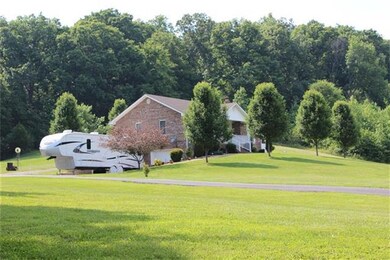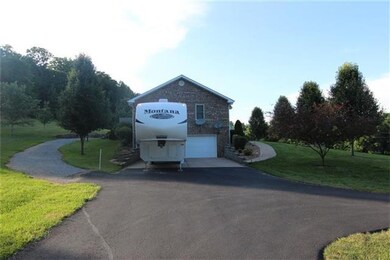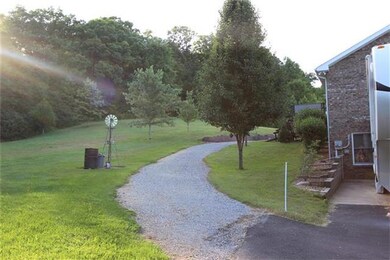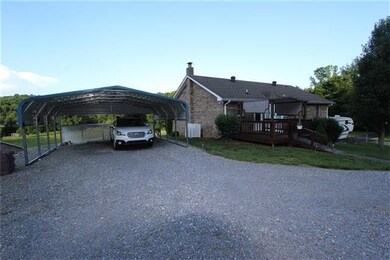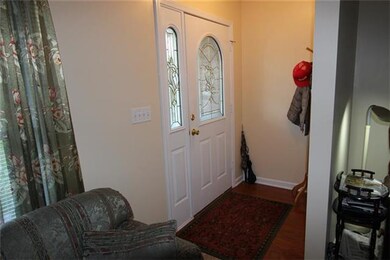
Highlights
- Deck
- Separate Formal Living Room
- 3 Car Attached Garage
- Wood Flooring
- Covered patio or porch
- Cooling Available
About This Home
As of April 2020Well Kept Home,Peaceful Setting,gorgeous view,nice land tract for children or pets.Just outside city limits.Full unfinished basement w/wood burning stove.Split bedroom floor plan.Main level carport,large drive and parking area for boat/5th wheel,ETC.
Last Agent to Sell the Property
Spotlight Properties, LLC License #251132 Listed on: 06/18/2015
Home Details
Home Type
- Single Family
Est. Annual Taxes
- $848
Year Built
- Built in 2004
Lot Details
- 1.98 Acre Lot
Parking
- 3 Car Attached Garage
- Garage Door Opener
Home Design
- Brick Exterior Construction
- Shingle Roof
- Vinyl Siding
Interior Spaces
- 1,297 Sq Ft Home
- Property has 1 Level
- Ceiling Fan
- Separate Formal Living Room
- <<microwave>>
- Washer
- Unfinished Basement
Flooring
- Wood
- Carpet
- Vinyl
Bedrooms and Bathrooms
- 3 Main Level Bedrooms
Outdoor Features
- Deck
- Covered patio or porch
Schools
- Dover Elementary School
- Stewart Co Middle School
- Stewart Co High School
Utilities
- Cooling Available
- Heat Pump System
- Well
- Septic Tank
Community Details
- County Subdivision
Listing and Financial Details
- Assessor Parcel Number 081085 06207 00007085
Ownership History
Purchase Details
Home Financials for this Owner
Home Financials are based on the most recent Mortgage that was taken out on this home.Purchase Details
Home Financials for this Owner
Home Financials are based on the most recent Mortgage that was taken out on this home.Purchase Details
Home Financials for this Owner
Home Financials are based on the most recent Mortgage that was taken out on this home.Purchase Details
Purchase Details
Home Financials for this Owner
Home Financials are based on the most recent Mortgage that was taken out on this home.Purchase Details
Purchase Details
Purchase Details
Similar Homes in Dover, TN
Home Values in the Area
Average Home Value in this Area
Purchase History
| Date | Type | Sale Price | Title Company |
|---|---|---|---|
| Quit Claim Deed | -- | None Available | |
| Interfamily Deed Transfer | -- | None Available | |
| Special Warranty Deed | $126,000 | Servicelink Llc | |
| Trustee Deed | $124,020 | -- | |
| Warranty Deed | $147,000 | -- | |
| Quit Claim Deed | -- | -- | |
| Deed | $122,500 | -- | |
| Deed | $920 | -- |
Mortgage History
| Date | Status | Loan Amount | Loan Type |
|---|---|---|---|
| Closed | $140,000 | New Conventional | |
| Closed | $150,000 | Stand Alone Refi Refinance Of Original Loan | |
| Previous Owner | $144,337 | FHA | |
| Previous Owner | $50,000 | New Conventional |
Property History
| Date | Event | Price | Change | Sq Ft Price |
|---|---|---|---|---|
| 04/24/2020 04/24/20 | Sold | $126,000 | -6.6% | $97 / Sq Ft |
| 04/07/2020 04/07/20 | Pending | -- | -- | -- |
| 02/28/2020 02/28/20 | For Sale | $134,900 | -63.1% | $104 / Sq Ft |
| 11/16/2017 11/16/17 | Pending | -- | -- | -- |
| 11/13/2017 11/13/17 | For Sale | $365,110 | +148.4% | $282 / Sq Ft |
| 09/23/2015 09/23/15 | Sold | $147,000 | -- | $113 / Sq Ft |
Tax History Compared to Growth
Tax History
| Year | Tax Paid | Tax Assessment Tax Assessment Total Assessment is a certain percentage of the fair market value that is determined by local assessors to be the total taxable value of land and additions on the property. | Land | Improvement |
|---|---|---|---|---|
| 2024 | $907 | $61,025 | $4,600 | $56,425 |
| 2023 | $839 | $35,550 | $3,075 | $32,475 |
| 2022 | $839 | $35,550 | $3,075 | $32,475 |
| 2021 | $839 | $35,550 | $3,075 | $32,475 |
| 2020 | $885 | $35,550 | $3,075 | $32,475 |
| 2019 | $885 | $34,725 | $3,725 | $31,000 |
| 2018 | $885 | $34,725 | $3,725 | $31,000 |
| 2017 | $856 | $33,600 | $3,725 | $29,875 |
| 2016 | $856 | $33,600 | $3,725 | $29,875 |
| 2015 | $830 | $33,600 | $3,725 | $29,875 |
| 2014 | $848 | $33,600 | $3,725 | $29,875 |
| 2013 | $848 | $34,339 | $0 | $0 |
Agents Affiliated with this Home
-
Todd Clouser

Seller's Agent in 2020
Todd Clouser
RE/MAX
(731) 613-0995
198 Total Sales
-
Teresa Howell

Seller's Agent in 2015
Teresa Howell
Spotlight Properties, LLC
(931) 627-0257
254 Total Sales
Map
Source: Realtracs
MLS Number: 1644823
APN: 085-062.07
- 286 Keel Hollow Rd
- 1557 Donelson Pkwy Unit 1559
- 212 Skyline Ridge
- 123 Hidden Trail
- 170 Autumn Trail
- 141 General Buckner Dr
- 1 Indian Creek Rd
- 0 Lakeshore Dr
- 1 Lakeshore Dr
- 1234 U S 79
- 231 Valley View Rd
- 427 The Trace
- 217 Red Oak Rd
- 222 Hickman Creek Rd
- 9 Ginger Dr
- 120 Ginger Dr
- 7 Ginger Dr
- 314 Ginger Dr
- 0 Topside Dr Unit RTC2938813
- 0 Sagebrush Way Unit RTC2799769
