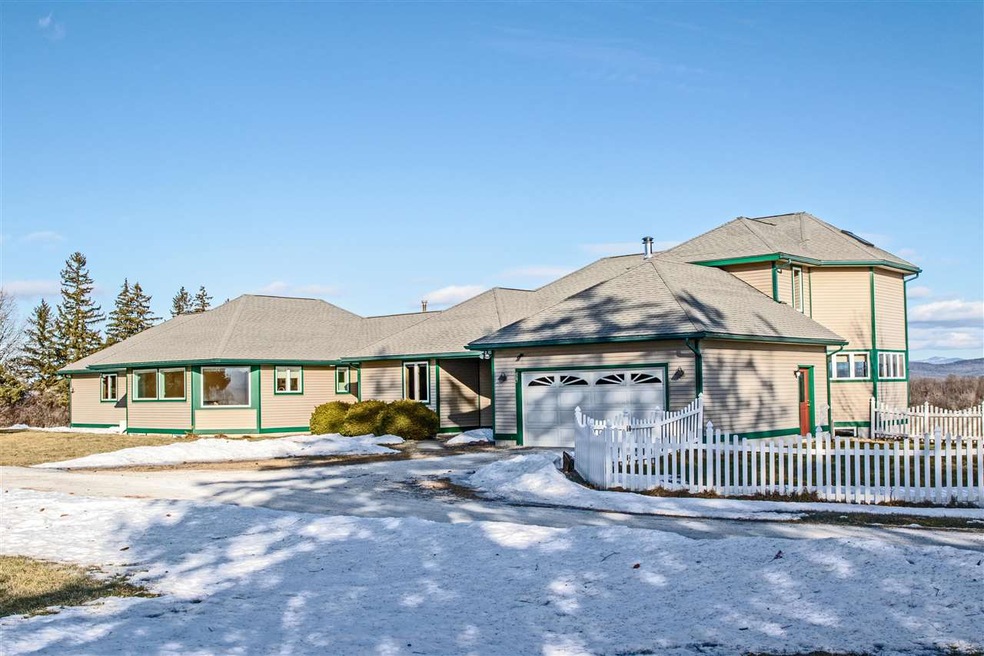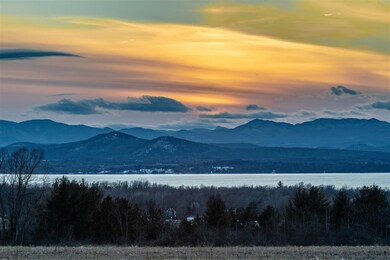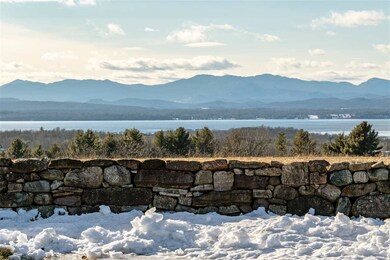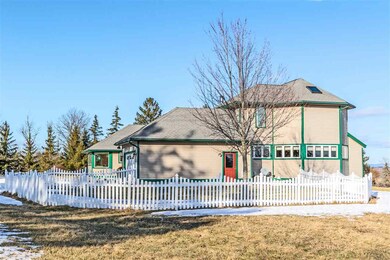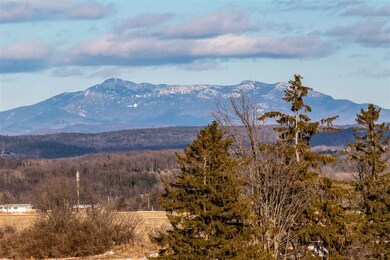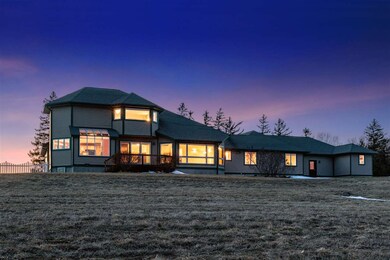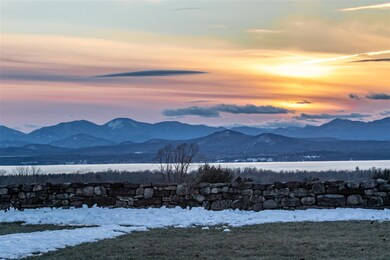
276 Natures Way Charlotte, VT 05445
Estimated Value: $1,101,000 - $1,582,000
Highlights
- Lake View
- Deck
- Radiant Floor
- Charlotte Central School Rated A-
- Contemporary Architecture
- Cathedral Ceiling
About This Home
As of April 2019Experience privacy and peace in this contemporary, with incredible views to the east and west, sits at the top of a knoll on 14+ acres. To the west is a long view of the high peaks of the Adirondacks and Lake Champlain, to east, a panorama of the Green Mountain Range. Both beautiful sunrises and amazing sunsets on this site. The land is open, and borders Shelburne to the north. The 1 ½ story house has a large kitchen and large LR-DA, office/study, 3 bedrooms, with 2 bedrooms on the 1st floor, and a large master on the 2nd floor. Attached to this is a more recently built accessory apartment, with 1 bedroom, all on 1 level. With the flexible floor plan, the accessory apartment can have 2 bedrooms, with 2 bedrooms and an office remaining with the main house. There are 2 attached, 2 car garages, one with access to the main house, the other accessed by the apartment. Additionally, there is a smaller equipment garage attached. Many other usable spaces are available in the house including a large mudroom/laundry room, and finished room in the basement. The main house & apartment can be used as a single family house if desired. Explore the many options for views and use of the living spaces. Enjoy the screened gazebo any time of day, that overlooks the views to the east and the west, or relax on the blue stone patio in front of the stone wall overlooking the lake & mountains.
Last Listed By
Four Seasons Sotheby's Int'l Realty License #082.0001552 Listed on: 02/18/2019
Home Details
Home Type
- Single Family
Est. Annual Taxes
- $12,475
Year Built
- Built in 1997
Lot Details
- 14.62 Acre Lot
- Cul-De-Sac
- Property has an invisible fence for dogs
- Partially Fenced Property
- Level Lot
- Open Lot
- Garden
Parking
- 4 Car Attached Garage
- Stone Driveway
- Unpaved Parking
Property Views
- Lake
- Mountain
- Countryside Views
Home Design
- Contemporary Architecture
- Concrete Foundation
- Poured Concrete
- Wood Frame Construction
- Shingle Roof
- Vinyl Siding
Interior Spaces
- 1.5-Story Property
- Cathedral Ceiling
- Ceiling Fan
- Skylights
- Double Pane Windows
- Blinds
- Window Screens
- Combination Dining and Living Room
- Storage
Kitchen
- Oven
- Electric Cooktop
- Microwave
- Dishwasher
- Kitchen Island
- Trash Compactor
Flooring
- Softwood
- Carpet
- Radiant Floor
- Vinyl
Bedrooms and Bathrooms
- 4 Bedrooms
- Main Floor Bedroom
- En-Suite Primary Bedroom
- Walk-In Closet
- Bathroom on Main Level
- Whirlpool Bathtub
- Walk-in Shower
Laundry
- Laundry on main level
- Dryer
- Washer
Partially Finished Basement
- Interior Basement Entry
- Basement Storage
Accessible Home Design
- Grab Bar In Bathroom
- Kitchen has a 60 inch turning radius
- Handicap Modified
- Hard or Low Nap Flooring
Outdoor Features
- Deck
- Outdoor Storage
Schools
- Charlotte Central Elementary And Middle School
- Champlain Valley Uhsd #15 High School
Utilities
- Cooling System Mounted In Outer Wall Opening
- Forced Air Heating System
- Heating System Uses Gas
- Heating System Uses Oil
- Underground Utilities
- 220 Volts
- Drilled Well
- Water Heater
- Mound Septic
- Septic Tank
- Leach Field
- High Speed Internet
- Cable TV Available
Additional Features
- Accessory Dwelling Unit (ADU)
- Grass Field
Listing and Financial Details
- Legal Lot and Block 08-1 / 01
Similar Homes in Charlotte, VT
Home Values in the Area
Average Home Value in this Area
Property History
| Date | Event | Price | Change | Sq Ft Price |
|---|---|---|---|---|
| 04/18/2019 04/18/19 | Sold | $675,000 | -1.5% | $178 / Sq Ft |
| 03/05/2019 03/05/19 | Pending | -- | -- | -- |
| 02/18/2019 02/18/19 | For Sale | $685,000 | -- | $180 / Sq Ft |
Tax History Compared to Growth
Tax History
| Year | Tax Paid | Tax Assessment Tax Assessment Total Assessment is a certain percentage of the fair market value that is determined by local assessors to be the total taxable value of land and additions on the property. | Land | Improvement |
|---|---|---|---|---|
| 2024 | $17,307 | $1,142,400 | $489,400 | $653,000 |
| 2023 | $15,388 | $1,142,400 | $489,400 | $653,000 |
| 2022 | $13,656 | $781,100 | $287,900 | $493,200 |
| 2021 | $13,615 | $781,100 | $287,900 | $493,200 |
| 2020 | $12,841 | $740,100 | $287,900 | $452,200 |
| 2019 | $12,476 | $740,100 | $287,900 | $452,200 |
| 2018 | $12,475 | $740,100 | $287,900 | $452,200 |
| 2017 | $11,856 | $740,100 | $287,900 | $452,200 |
| 2016 | $13,351 | $740,100 | $287,900 | $452,200 |
Agents Affiliated with this Home
-
Dorothy Waller

Seller's Agent in 2019
Dorothy Waller
Four Seasons Sotheby's Int'l Realty
(802) 343-4370
35 Total Sales
-
Rich Gardner

Buyer's Agent in 2019
Rich Gardner
RE/MAX
(802) 373-7527
544 Total Sales
Map
Source: PrimeMLS
MLS Number: 4736891
APN: (043) 00089-0276
- 304 Natures Way
- 44 Turquoise Rd
- 44 Turquoise Rd
- 885 Greenbush Rd
- 1067 Greenbush Rd
- 1102 The Terraces
- 251 Tamarack Rd
- 1295 Lime Kiln Rd
- 897 Falls Rd
- 168 Heritage Ln
- 925 Falls Rd Unit 1
- 92 Fletcher Ln
- 1249 Church Hill Rd
- 122 Harbor Rd
- 5166 Shelburne Rd
- 486 Acorn Ln Unit L4
- 420 Acorn Ln
- 181 Windswept Ln
- 692 Church Hill Rd
- 1555 Spear St
- 276 Natures Way
- 914 Ridgefield Rd
- 247 Natures Way
- 304 Nature's Way
- 500 Crosswind Rd
- 393 Natures Way
- 298 Crosswind Rd
- 906 Ridgefield Rd
- 400 Crosswind Rd
- 188 Ethan Allen Hwy
- 700 Crosswind Dr
- 100 Crosswind Rd
- 400 Wake Robin Dr
- 400 Wake Robin Dr
- 700 Crosswind Rd
- 121 Ethan Allen Hwy
- 300 Crosswind Rd
- 866 Ridgefield Rd
- 800 Crosswind Rd
- 800 Crosswind Rd
