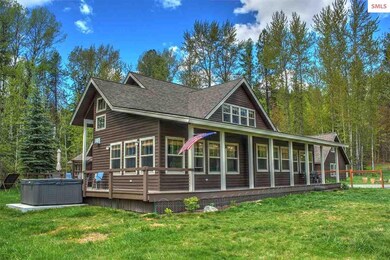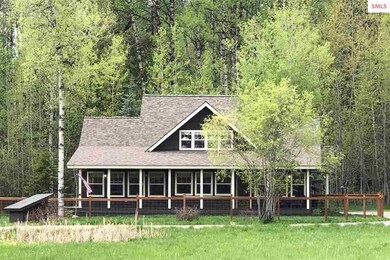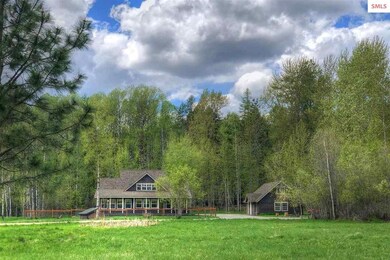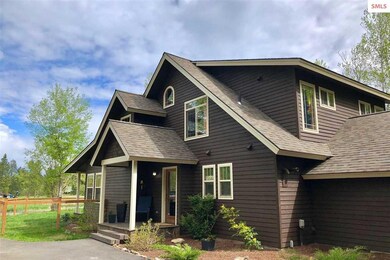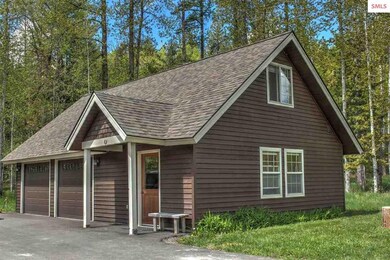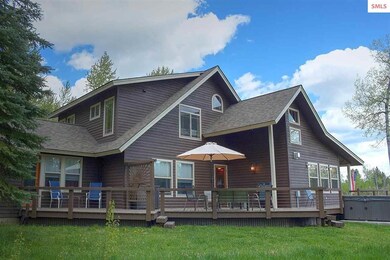
276 Pinecrest Rd Sandpoint, ID 83864
Highlights
- Accessory Dwelling Unit (ADU)
- Primary Bedroom Suite
- 5.02 Acre Lot
- Washington Elementary School Rated A-
- Panoramic View
- Craftsman Architecture
About This Home
As of June 2021Fabulous mountain modern craftsman style home & guest studio located close to Sandpoint on 5 acres w/mountain views. Stunning timber beams,slate, tile, & concrete, solid wood doors & tons of windows allow for natural light to reflect the beauty inside & out. Wonderful open flow between the spacious vaulted great room w/cozy fireplace, kitchen, & dining area large enough for family & friends make entertaining a breeze. Lovely main level master suite w/ custom ensuite bath, private deck, office or flex room, full guest bath, large laundry room, 2 additional ensuite bedrooms upstairs, family area in the loft space completes this great home. Hydronic floor heat,stainless appliances, wrap around deck, hot tub, 2 car detached garage with 638 sf studio1 bed 1 bath guest suite. A rare find!
Last Agent to Sell the Property
TOMLINSON SOTHEBY`S INTL. REAL License #SP28477 Listed on: 06/22/2021

Home Details
Home Type
- Single Family
Est. Annual Taxes
- $4,582
Year Built
- Built in 1999
Lot Details
- 5.02 Acre Lot
- Wooded Lot
- Property is zoned Suburban
Parking
- 2 Car Detached Garage
Property Views
- Panoramic
- Mountain
Home Design
- Craftsman Architecture
- Frame Construction
Interior Spaces
- 2,589 Sq Ft Home
- 1.5-Story Property
- Vaulted Ceiling
- Raised Hearth
- Fireplace Features Blower Fan
- Stone Fireplace
- Vinyl Clad Windows
- Den
- First Floor Utility Room
Kitchen
- Oven or Range
- Dishwasher
Bedrooms and Bathrooms
- 3 Bedrooms
- Primary Bedroom Suite
- 4 Bathrooms
Outdoor Features
- Deck
- Covered patio or porch
Additional Homes
- Accessory Dwelling Unit (ADU)
Schools
- Farmin/Stidwell Elementary School
- Sandpoint Middle School
- Sandpoint High School
Utilities
- Central Air
- Hydronic Heating System
- Heating System Uses Natural Gas
- Radiant Heating System
- Heating System Mounted To A Wall or Window
- 220 Volts in Garage
- Gas Available
- Well
- Septic System
Community Details
- No Home Owners Association
Listing and Financial Details
- Assessor Parcel Number RP57N02W213354
Ownership History
Purchase Details
Home Financials for this Owner
Home Financials are based on the most recent Mortgage that was taken out on this home.Purchase Details
Home Financials for this Owner
Home Financials are based on the most recent Mortgage that was taken out on this home.Purchase Details
Home Financials for this Owner
Home Financials are based on the most recent Mortgage that was taken out on this home.Purchase Details
Home Financials for this Owner
Home Financials are based on the most recent Mortgage that was taken out on this home.Similar Homes in Sandpoint, ID
Home Values in the Area
Average Home Value in this Area
Purchase History
| Date | Type | Sale Price | Title Company |
|---|---|---|---|
| Quit Claim Deed | -- | None Listed On Document | |
| Quit Claim Deed | -- | None Listed On Document | |
| Warranty Deed | -- | North Id Ttl Co Coeur D Alen | |
| Warranty Deed | -- | Alliance Title |
Mortgage History
| Date | Status | Loan Amount | Loan Type |
|---|---|---|---|
| Previous Owner | $200,000 | Credit Line Revolving | |
| Previous Owner | $300,000 | New Conventional | |
| Previous Owner | $458,780 | VA | |
| Previous Owner | $312,000 | Future Advance Clause Open End Mortgage | |
| Previous Owner | $345,000 | New Conventional |
Property History
| Date | Event | Price | Change | Sq Ft Price |
|---|---|---|---|---|
| 06/25/2021 06/25/21 | Sold | -- | -- | -- |
| 06/23/2021 06/23/21 | Pending | -- | -- | -- |
| 06/22/2021 06/22/21 | For Sale | $849,999 | +46.8% | $328 / Sq Ft |
| 09/14/2018 09/14/18 | Sold | -- | -- | -- |
| 07/30/2018 07/30/18 | Pending | -- | -- | -- |
| 07/29/2018 07/29/18 | For Sale | $579,000 | -- | $223 / Sq Ft |
Tax History Compared to Growth
Tax History
| Year | Tax Paid | Tax Assessment Tax Assessment Total Assessment is a certain percentage of the fair market value that is determined by local assessors to be the total taxable value of land and additions on the property. | Land | Improvement |
|---|---|---|---|---|
| 2024 | $5,168 | $1,181,930 | $422,200 | $759,730 |
| 2023 | $5,203 | $1,138,503 | $422,200 | $716,303 |
| 2022 | $4,758 | $940,347 | $292,769 | $647,578 |
| 2021 | $4,375 | $700,895 | $177,569 | $523,326 |
| 2020 | $4,582 | $663,916 | $162,609 | $501,307 |
| 2019 | $3,689 | $660,568 | $143,094 | $517,474 |
| 2018 | $3,213 | $447,367 | $126,123 | $321,244 |
| 2017 | $3,213 | $368,378 | $0 | $0 |
| 2016 | $3,293 | $368,378 | $0 | $0 |
| 2015 | $3,187 | $368,378 | $0 | $0 |
| 2014 | $3,237 | $372,088 | $0 | $0 |
Agents Affiliated with this Home
-
Natalie Leatherman

Seller's Agent in 2021
Natalie Leatherman
TOMLINSON SOTHEBY`S INTL. REAL
(208) 263-5101
9 in this area
113 Total Sales
-
Sarah Mitchell

Seller Co-Listing Agent in 2021
Sarah Mitchell
TOMLINSON SOTHEBY`S INTL. REAL
(208) 290-3402
12 in this area
126 Total Sales
-
Charesse Moore

Seller's Agent in 2018
Charesse Moore
EVERGREEN REALTY
(208) 263-6370
98 in this area
392 Total Sales
Map
Source: Selkirk Association of REALTORS®
MLS Number: 20211720
APN: RP57N-02W-213354A

