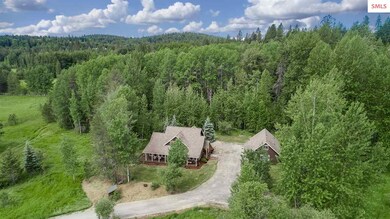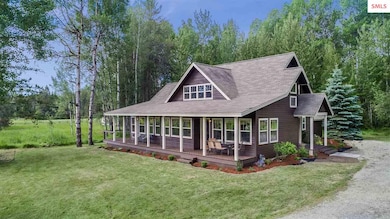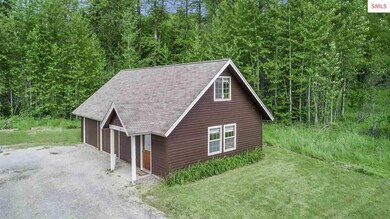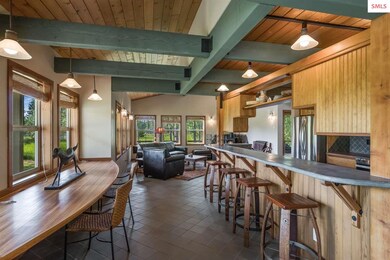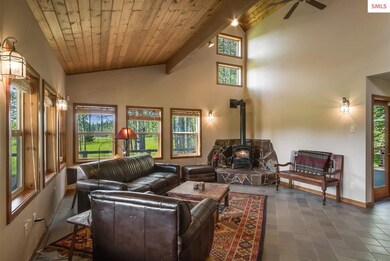
276 Pinecrest Rd Sandpoint, ID 83864
Highlights
- Gourmet Kitchen
- Primary Bedroom Suite
- 5.02 Acre Lot
- Washington Elementary School Rated A-
- Panoramic View
- Craftsman Architecture
About This Home
As of June 2021Stunning Craftsman Style home that includes a guest studio situated on 5 acres with Mountain Views & in desirable Pinecrest location. Superb detailed finishes using beams, slate, tile, concrete & solid wood trim & doors. From the covered deck that wraps around the home to the inviting open floor plan, you will not be disappointed! Spacious living room with lots of windows for natural light, a slate accented stove, Custom appointed kitchen w/concrete counters, new stainless steel appliances and is open to the eating area and dining room. Luxury accommodations include a main level Master Suite with deck access, bathroom w/walk-in shower, soaking tub, double sinks w/slate counters, floors and more. 3 bedrooms (each with private bathrooms), family room, 4 bathrooms & a loft office. Laundry room with sink & in-floor heat. Freshly painted inside & out and new carpet. The Studio is a 1 bedroom, 1 bath, living room & area for a kitchen. A rare find Home on 5 private acres so close to town!
Last Agent to Sell the Property
EVERGREEN REALTY License #SP24459 Listed on: 07/29/2018
Home Details
Home Type
- Single Family
Est. Annual Taxes
- $3,213
Year Built
- Built in 1999
Lot Details
- 5.02 Acre Lot
- Property fronts a county road
- Level Lot
- Mature Trees
- Wooded Lot
- Property is zoned Suburban
Property Views
- Panoramic
- Mountain
Home Design
- Craftsman Architecture
- Concrete Foundation
- Frame Construction
- Wood Siding
Interior Spaces
- 2,600 Sq Ft Home
- 1.5-Story Property
- Vaulted Ceiling
- Ceiling Fan
- Raised Hearth
- Stone Fireplace
- Double Pane Windows
- French Doors
- Entrance Foyer
- Great Room
- Family Room
- Separate Formal Living Room
- Formal Dining Room
- Office or Studio
- Loft
- Bonus Room
- First Floor Utility Room
- Home Security System
Kitchen
- Gourmet Kitchen
- Breakfast Area or Nook
- Oven or Range
- Dishwasher
Bedrooms and Bathrooms
- 3 Bedrooms
- Primary Bedroom Suite
- Walk-In Closet
- 4 Bathrooms
- Garden Bath
Laundry
- Laundry Room
- Dryer
- Washer
Parking
- 2 Car Detached Garage
- Garage Door Opener
Outdoor Features
- Covered Deck
- Wrap Around Porch
Schools
- Farmin/Stidwell Elementary School
- Sandpoint Middle School
- Sandpoint High School
Utilities
- Hydronic Heating System
- Heating System Uses Natural Gas
- Heating System Mounted To A Wall or Window
- Electricity To Lot Line
- Gas Available
- Well
- Septic System
Additional Features
- Accessory Dwelling Unit (ADU)
- Pump House
Community Details
- No Home Owners Association
Listing and Financial Details
- Assessor Parcel Number RP57N02W213354A
Ownership History
Purchase Details
Home Financials for this Owner
Home Financials are based on the most recent Mortgage that was taken out on this home.Purchase Details
Home Financials for this Owner
Home Financials are based on the most recent Mortgage that was taken out on this home.Purchase Details
Home Financials for this Owner
Home Financials are based on the most recent Mortgage that was taken out on this home.Purchase Details
Home Financials for this Owner
Home Financials are based on the most recent Mortgage that was taken out on this home.Similar Homes in Sandpoint, ID
Home Values in the Area
Average Home Value in this Area
Purchase History
| Date | Type | Sale Price | Title Company |
|---|---|---|---|
| Quit Claim Deed | -- | None Listed On Document | |
| Quit Claim Deed | -- | None Listed On Document | |
| Warranty Deed | -- | North Id Ttl Co Coeur D Alen | |
| Warranty Deed | -- | Alliance Title |
Mortgage History
| Date | Status | Loan Amount | Loan Type |
|---|---|---|---|
| Previous Owner | $200,000 | Credit Line Revolving | |
| Previous Owner | $300,000 | New Conventional | |
| Previous Owner | $458,780 | VA | |
| Previous Owner | $312,000 | Future Advance Clause Open End Mortgage | |
| Previous Owner | $345,000 | New Conventional |
Property History
| Date | Event | Price | Change | Sq Ft Price |
|---|---|---|---|---|
| 06/25/2021 06/25/21 | Sold | -- | -- | -- |
| 06/23/2021 06/23/21 | Pending | -- | -- | -- |
| 06/22/2021 06/22/21 | For Sale | $849,999 | +46.8% | $328 / Sq Ft |
| 09/14/2018 09/14/18 | Sold | -- | -- | -- |
| 07/30/2018 07/30/18 | Pending | -- | -- | -- |
| 07/29/2018 07/29/18 | For Sale | $579,000 | -- | $223 / Sq Ft |
Tax History Compared to Growth
Tax History
| Year | Tax Paid | Tax Assessment Tax Assessment Total Assessment is a certain percentage of the fair market value that is determined by local assessors to be the total taxable value of land and additions on the property. | Land | Improvement |
|---|---|---|---|---|
| 2024 | $5,168 | $1,181,930 | $422,200 | $759,730 |
| 2023 | $5,203 | $1,138,503 | $422,200 | $716,303 |
| 2022 | $4,758 | $940,347 | $292,769 | $647,578 |
| 2021 | $4,375 | $700,895 | $177,569 | $523,326 |
| 2020 | $4,582 | $663,916 | $162,609 | $501,307 |
| 2019 | $3,689 | $660,568 | $143,094 | $517,474 |
| 2018 | $3,213 | $447,367 | $126,123 | $321,244 |
| 2017 | $3,213 | $368,378 | $0 | $0 |
| 2016 | $3,293 | $368,378 | $0 | $0 |
| 2015 | $3,187 | $368,378 | $0 | $0 |
| 2014 | $3,237 | $372,088 | $0 | $0 |
Agents Affiliated with this Home
-
Natalie Leatherman

Seller's Agent in 2021
Natalie Leatherman
TOMLINSON SOTHEBY`S INTL. REAL
(208) 263-5101
9 in this area
113 Total Sales
-
Sarah Mitchell

Seller Co-Listing Agent in 2021
Sarah Mitchell
TOMLINSON SOTHEBY`S INTL. REAL
(208) 290-3402
12 in this area
126 Total Sales
-
Charesse Moore

Seller's Agent in 2018
Charesse Moore
EVERGREEN REALTY
(208) 263-6370
98 in this area
388 Total Sales
Map
Source: Selkirk Association of REALTORS®
MLS Number: 20182767
APN: RP57N-02W-213354A

