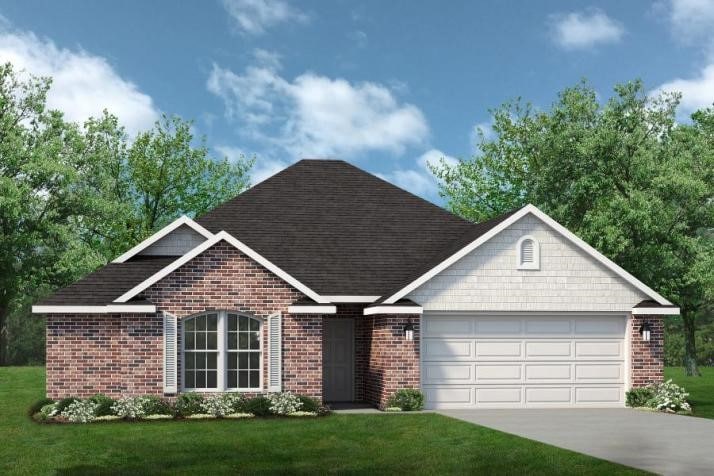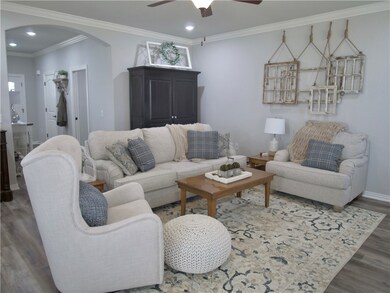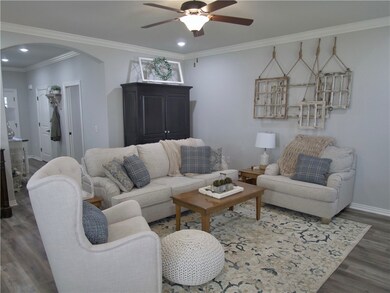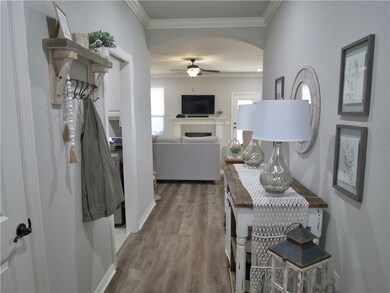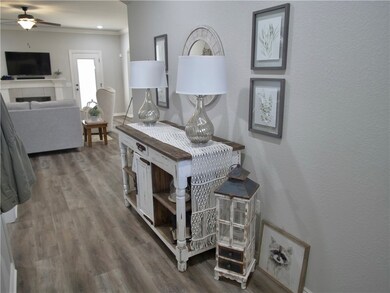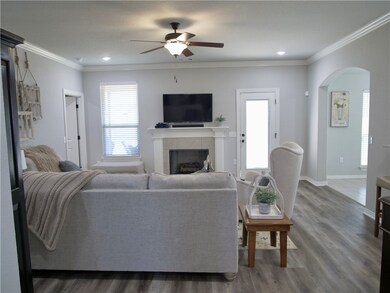
276 S Amber Dawn Ave Farmington, AR 72730
Highlights
- New Construction
- Attic
- Covered patio or porch
- Fayetteville High School Rated A
- Granite Countertops
- 2 Car Attached Garage
About This Home
As of May 2025Welcome to the Maple, a Riverwood Classic featuring a gorgeous one-story ranch style home. The layout is 1,659 sqft, 3 bedrooms, 2 bathrooms, and a finished 2 car garage. From the moment you step into this home it will be clear why the Maple has won numerous awards from the annual Parade of Homes. Comfort and flow define this floor-plan as it opens into a beautiful entry hallway for your family to enjoy before entering the living area. Showcasing an open concept design, the living room, dining area, and kitchen all share the same space, making hosting for any occasion easy, convenient, and fun for both yourself and your guests. This effect is doubled by the floor-plan's amazing kitchen design, which features a spacious island in the middle of the layout surrounded by countertops, cabinetry, and modern appliances. This will be the perfect space to prepare a holiday meal for your family, host a watch party, or simply make popcorn on movie night as you can interact with anyone in the common area from the same spot.
Last Agent to Sell the Property
Riverwood Home Real Estate Listed on: 06/20/2023
Last Buyer's Agent
Coldwell Banker Harris McHaney & Faucette -Fayette License #EB00048423

Home Details
Home Type
- Single Family
Est. Annual Taxes
- $3,163
Year Built
- Built in 2023 | New Construction
Lot Details
- 7,405 Sq Ft Lot
- Partially Fenced Property
HOA Fees
- $8 Monthly HOA Fees
Home Design
- Home to be built
- Slab Foundation
- Shingle Roof
- Architectural Shingle Roof
Interior Spaces
- 1,659 Sq Ft Home
- 1-Story Property
- Ceiling Fan
- Gas Log Fireplace
- Blinds
- Fire and Smoke Detector
- Washer and Dryer Hookup
- Attic
Kitchen
- Eat-In Kitchen
- Electric Range
- Microwave
- Plumbed For Ice Maker
- Dishwasher
- Granite Countertops
- Disposal
Flooring
- Carpet
- Ceramic Tile
Bedrooms and Bathrooms
- 3 Bedrooms
- Walk-In Closet
- 2 Full Bathrooms
Parking
- 2 Car Attached Garage
- Garage Door Opener
Outdoor Features
- Covered patio or porch
Utilities
- Central Heating and Cooling System
- Heating System Uses Gas
- Programmable Thermostat
- Gas Water Heater
Community Details
- The Grove At Engle's Mill, Phase 3 Subdivision
Listing and Financial Details
- Home warranty included in the sale of the property
- Tax Lot 189
Ownership History
Purchase Details
Home Financials for this Owner
Home Financials are based on the most recent Mortgage that was taken out on this home.Purchase Details
Home Financials for this Owner
Home Financials are based on the most recent Mortgage that was taken out on this home.Purchase Details
Home Financials for this Owner
Home Financials are based on the most recent Mortgage that was taken out on this home.Similar Homes in the area
Home Values in the Area
Average Home Value in this Area
Purchase History
| Date | Type | Sale Price | Title Company |
|---|---|---|---|
| Warranty Deed | $349,000 | Mercury Title | |
| Warranty Deed | $341,900 | Mercury Title | |
| Warranty Deed | $327,662 | Lenders Title Company |
Mortgage History
| Date | Status | Loan Amount | Loan Type |
|---|---|---|---|
| Open | $314,407 | New Conventional | |
| Previous Owner | $5,000 | New Conventional | |
| Previous Owner | $324,805 | New Conventional | |
| Previous Owner | $317,832 | New Conventional | |
| Previous Owner | $317,832 | No Value Available |
Property History
| Date | Event | Price | Change | Sq Ft Price |
|---|---|---|---|---|
| 05/01/2025 05/01/25 | Sold | $349,000 | +0.6% | $210 / Sq Ft |
| 04/09/2025 04/09/25 | Pending | -- | -- | -- |
| 03/25/2025 03/25/25 | For Sale | $346,900 | +1.5% | $209 / Sq Ft |
| 07/26/2024 07/26/24 | Sold | $341,900 | +2.1% | $206 / Sq Ft |
| 07/02/2024 07/02/24 | Pending | -- | -- | -- |
| 06/16/2024 06/16/24 | Price Changed | $334,900 | -2.9% | $202 / Sq Ft |
| 06/03/2024 06/03/24 | For Sale | $345,000 | +5.3% | $208 / Sq Ft |
| 10/18/2023 10/18/23 | Sold | $327,662 | 0.0% | $198 / Sq Ft |
| 09/13/2023 09/13/23 | Price Changed | $327,662 | +0.7% | $198 / Sq Ft |
| 09/08/2023 09/08/23 | Pending | -- | -- | -- |
| 06/20/2023 06/20/23 | For Sale | $325,450 | -- | $196 / Sq Ft |
Tax History Compared to Growth
Tax History
| Year | Tax Paid | Tax Assessment Tax Assessment Total Assessment is a certain percentage of the fair market value that is determined by local assessors to be the total taxable value of land and additions on the property. | Land | Improvement |
|---|---|---|---|---|
| 2024 | $3,163 | $61,530 | $9,000 | $52,530 |
| 2023 | $241 | $4,500 | $4,500 | $0 |
Agents Affiliated with this Home
-
Kelsie Hinson
K
Seller's Agent in 2025
Kelsie Hinson
Coldwell Banker Harris McHaney & Faucette -Fayette
(479) 633-9882
3 in this area
25 Total Sales
-
Angela Pernisco

Buyer's Agent in 2025
Angela Pernisco
RE/MAX
(479) 879-1551
1 in this area
113 Total Sales
-
Sean Morris

Seller's Agent in 2024
Sean Morris
Coldwell Banker Harris McHaney & Faucette -Fayette
(479) 633-1390
6 in this area
303 Total Sales
-
Riverwood Homes Team
R
Seller's Agent in 2023
Riverwood Homes Team
Riverwood Home Real Estate
(479) 879-2991
51 in this area
158 Total Sales
Map
Source: Northwest Arkansas Board of REALTORS®
MLS Number: 1248973
APN: 760-04805-000
- 288 S Amber Dawn Ave
- 217 Idaho Ave
- 142 N Sheep Dog Ave
- 4550 W Ozark Trail
- 363 E Ralston
- 49 Valley Dr
- 4295 W Martin Luther King Blvd
- 224 Christy Ln
- 55 Watson Ln
- 157 N Alder Ave
- 145 N Alder Ave
- 156 N Alder Ave
- 93 Old Depot Rd
- 86 N Banner Ave
- 98 N Banner Ave
- 28 W Gilpin St
- 40 W Gilpin St
- 103 Dakota Trail
- 4469 W Pecan St
- 4090 W Martin Luther King jr Blvd
