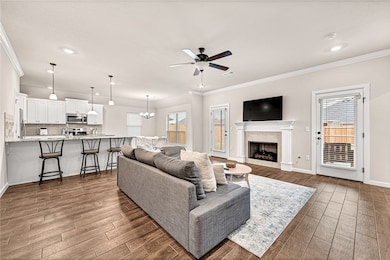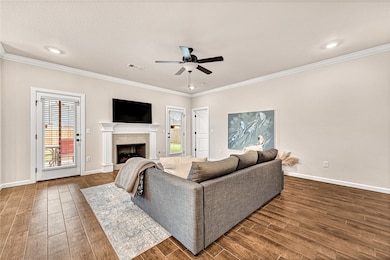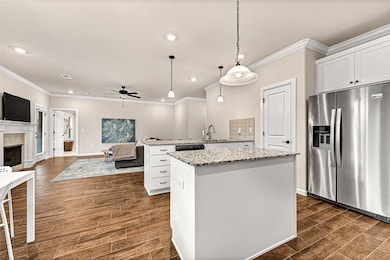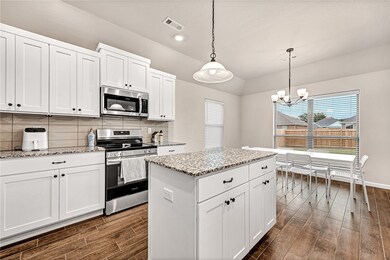
276 S Amber Dawn Ave Farmington, AR 72730
Highlights
- New Construction
- Granite Countertops
- 2 Car Attached Garage
- Fayetteville High School Rated A
- Covered patio or porch
- Eat-In Kitchen
About This Home
As of May 2025Just like new this home has great features inside and out. Starting with the open floor plan from the Livingroom to the kitchen. You will enjoy the amount of counter space and cabinets including an island and a bar in the kitchen. There is a gas log fireplace in the living room along with wood tile floors that run from the kitchen to the living room to the entry. The master bedroom is spacious and features a master bath with shower and separate soaker tub along with a large walk in closet. Outside this home faces west so you will enjoy the large covered patio overlooking the privacy fenced back yard. You are walking distance to schools,shopping and restaurants.
Last Agent to Sell the Property
Coldwell Banker Harris McHaney & Faucette -Fayette Brokerage Phone: 479-521-0220 License #EB00048423 Listed on: 06/03/2024

Last Buyer's Agent
Coldwell Banker Harris McHaney & Faucette -Fayette License #SA00092380

Home Details
Home Type
- Single Family
Est. Annual Taxes
- $3,163
Year Built
- Built in 2023 | New Construction
Lot Details
- 7,405 Sq Ft Lot
- West Facing Home
- Back Yard Fenced
- Level Lot
HOA Fees
- $8 Monthly HOA Fees
Home Design
- Slab Foundation
- Shingle Roof
- Architectural Shingle Roof
Interior Spaces
- 1,659 Sq Ft Home
- 1-Story Property
- Ceiling Fan
- Gas Log Fireplace
- Double Pane Windows
- Vinyl Clad Windows
- Blinds
- Living Room with Fireplace
- Fire and Smoke Detector
- Washer and Dryer Hookup
Kitchen
- Eat-In Kitchen
- Electric Range
- Microwave
- Plumbed For Ice Maker
- Dishwasher
- Granite Countertops
- Disposal
Flooring
- Carpet
- Ceramic Tile
Bedrooms and Bathrooms
- 3 Bedrooms
- Split Bedroom Floorplan
- Walk-In Closet
- 2 Full Bathrooms
Parking
- 2 Car Attached Garage
- Garage Door Opener
Utilities
- Central Heating and Cooling System
- Heating System Uses Gas
- Programmable Thermostat
- Gas Water Heater
Additional Features
- ENERGY STAR Qualified Appliances
- Covered patio or porch
Community Details
- The Grove At Engle's Mill, Phase 3 Subdivision
Listing and Financial Details
- Tax Lot 189
Ownership History
Purchase Details
Home Financials for this Owner
Home Financials are based on the most recent Mortgage that was taken out on this home.Purchase Details
Home Financials for this Owner
Home Financials are based on the most recent Mortgage that was taken out on this home.Purchase Details
Home Financials for this Owner
Home Financials are based on the most recent Mortgage that was taken out on this home.Similar Homes in the area
Home Values in the Area
Average Home Value in this Area
Purchase History
| Date | Type | Sale Price | Title Company |
|---|---|---|---|
| Warranty Deed | $349,000 | Mercury Title | |
| Warranty Deed | $341,900 | Mercury Title | |
| Warranty Deed | $327,662 | Lenders Title Company |
Mortgage History
| Date | Status | Loan Amount | Loan Type |
|---|---|---|---|
| Open | $314,407 | New Conventional | |
| Previous Owner | $5,000 | New Conventional | |
| Previous Owner | $324,805 | New Conventional | |
| Previous Owner | $317,832 | New Conventional | |
| Previous Owner | $317,832 | No Value Available |
Property History
| Date | Event | Price | Change | Sq Ft Price |
|---|---|---|---|---|
| 05/01/2025 05/01/25 | Sold | $349,000 | +0.6% | $210 / Sq Ft |
| 04/09/2025 04/09/25 | Pending | -- | -- | -- |
| 03/25/2025 03/25/25 | For Sale | $346,900 | +1.5% | $209 / Sq Ft |
| 07/26/2024 07/26/24 | Sold | $341,900 | +2.1% | $206 / Sq Ft |
| 07/02/2024 07/02/24 | Pending | -- | -- | -- |
| 06/16/2024 06/16/24 | Price Changed | $334,900 | -2.9% | $202 / Sq Ft |
| 06/03/2024 06/03/24 | For Sale | $345,000 | +5.3% | $208 / Sq Ft |
| 10/18/2023 10/18/23 | Sold | $327,662 | 0.0% | $198 / Sq Ft |
| 09/13/2023 09/13/23 | Price Changed | $327,662 | +0.7% | $198 / Sq Ft |
| 09/08/2023 09/08/23 | Pending | -- | -- | -- |
| 06/20/2023 06/20/23 | For Sale | $325,450 | -- | $196 / Sq Ft |
Tax History Compared to Growth
Tax History
| Year | Tax Paid | Tax Assessment Tax Assessment Total Assessment is a certain percentage of the fair market value that is determined by local assessors to be the total taxable value of land and additions on the property. | Land | Improvement |
|---|---|---|---|---|
| 2024 | $3,163 | $61,530 | $9,000 | $52,530 |
| 2023 | $241 | $4,500 | $4,500 | $0 |
Agents Affiliated with this Home
-
Kelsie Hinson
K
Seller's Agent in 2025
Kelsie Hinson
Coldwell Banker Harris McHaney & Faucette -Fayette
(479) 633-9882
3 in this area
25 Total Sales
-
Angela Pernisco

Buyer's Agent in 2025
Angela Pernisco
RE/MAX
(479) 879-1551
1 in this area
113 Total Sales
-
Sean Morris

Seller's Agent in 2024
Sean Morris
Coldwell Banker Harris McHaney & Faucette -Fayette
(479) 633-1390
6 in this area
303 Total Sales
-
Riverwood Homes Team
R
Seller's Agent in 2023
Riverwood Homes Team
Riverwood Home Real Estate
(479) 879-2991
51 in this area
158 Total Sales
Map
Source: Northwest Arkansas Board of REALTORS®
MLS Number: 1277748
APN: 760-04805-000
- 288 S Amber Dawn Ave
- 217 Idaho Ave
- 142 N Sheep Dog Ave
- 4550 W Ozark Trail
- 363 E Ralston
- 49 Valley Dr
- 4295 W Martin Luther King Blvd
- 224 Christy Ln
- 55 Watson Ln
- 157 N Alder Ave
- 145 N Alder Ave
- 156 N Alder Ave
- 93 Old Depot Rd
- 86 N Banner Ave
- 98 N Banner Ave
- 28 W Gilpin St
- 40 W Gilpin St
- 103 Dakota Trail
- 4469 W Pecan St
- 4090 W Martin Luther King jr Blvd






