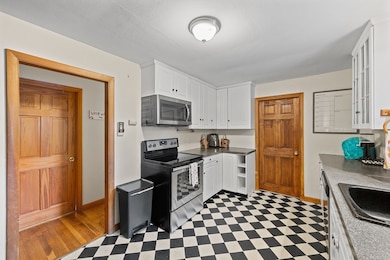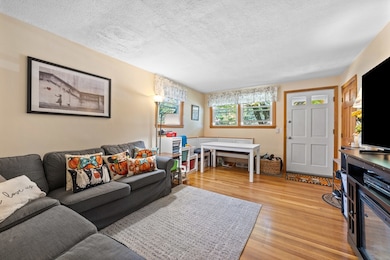276 Saint Nicholas Ave Worcester, MA 01606
Burncoat NeighborhoodEstimated payment $2,388/month
Highlights
- Medical Services
- Ranch Style House
- Bonus Room
- Property is near public transit
- Wood Flooring
- No HOA
About This Home
Nestled in the desirable Burncoat neighborhood, this charming home feels much larger than it looks, making every inch of space count! With thoughtful upgrades throughout, this home offers comfort, style, & true peace of mind! Enjoy the comfort of a cozy living room alongside a charming kitchen, each thoughtfully designed for daily life. Three great-sized bedrooms provide ample closet space ready for all your storage needs. Recent updates include a new roof, windows, gutters, & storm door, along w/ modern appliances & an updated electrical system. Additional enhancements such as ceiling fans, basement overhead lighting, & refreshed bathroom fixtures, bring both convenience & style. Outside, the fenced yard provides privacy while proximity to the local elementary school and key commute routes makes daily life easy. Every detail has been carefully considered in this home, offering a move-in ready experience that maximizes space and modern living. Home Sweet Home!
Home Details
Home Type
- Single Family
Est. Annual Taxes
- $4,226
Year Built
- Built in 1954
Lot Details
- 5,700 Sq Ft Lot
- Fenced Yard
- Level Lot
- Property is zoned RL-7
Home Design
- Ranch Style House
- Frame Construction
- Shingle Roof
- Concrete Perimeter Foundation
Interior Spaces
- Ceiling Fan
- Bonus Room
Kitchen
- Range
- Dishwasher
Flooring
- Wood
- Wall to Wall Carpet
- Laminate
- Ceramic Tile
- Vinyl
Bedrooms and Bathrooms
- 3 Bedrooms
- 1 Full Bathroom
- Bathtub with Shower
Laundry
- Dryer
- Washer
Partially Finished Basement
- Basement Fills Entire Space Under The House
- Exterior Basement Entry
- Sump Pump
- Block Basement Construction
- Laundry in Basement
Parking
- 3 Car Parking Spaces
- Driveway
- Paved Parking
- Open Parking
- Off-Street Parking
Outdoor Features
- Bulkhead
- Rain Gutters
- Porch
Location
- Property is near public transit
- Property is near schools
Utilities
- Window Unit Cooling System
- Forced Air Heating System
Listing and Financial Details
- Assessor Parcel Number M:36 B:034 L:0310A,1795692
Community Details
Recreation
- Park
- Jogging Path
Additional Features
- No Home Owners Association
- Medical Services
Map
Home Values in the Area
Average Home Value in this Area
Tax History
| Year | Tax Paid | Tax Assessment Tax Assessment Total Assessment is a certain percentage of the fair market value that is determined by local assessors to be the total taxable value of land and additions on the property. | Land | Improvement |
|---|---|---|---|---|
| 2025 | $4,226 | $320,400 | $104,900 | $215,500 |
| 2024 | $4,210 | $306,200 | $104,900 | $201,300 |
| 2023 | $4,067 | $283,600 | $91,200 | $192,400 |
| 2022 | $3,599 | $236,600 | $73,000 | $163,600 |
| 2021 | $3,438 | $211,200 | $58,400 | $152,800 |
| 2020 | $3,301 | $194,200 | $58,400 | $135,800 |
| 2019 | $3,098 | $172,100 | $52,500 | $119,600 |
| 2018 | $2,748 | $145,300 | $52,500 | $92,800 |
| 2017 | $2,748 | $143,000 | $52,500 | $90,500 |
| 2016 | $2,669 | $129,500 | $39,600 | $89,900 |
| 2015 | $2,599 | $129,500 | $39,600 | $89,900 |
| 2014 | $2,530 | $129,500 | $39,600 | $89,900 |
Property History
| Date | Event | Price | List to Sale | Price per Sq Ft | Prior Sale |
|---|---|---|---|---|---|
| 10/08/2025 10/08/25 | For Sale | $389,000 | +77.6% | $287 / Sq Ft | |
| 03/27/2018 03/27/18 | Sold | $219,000 | -0.4% | $249 / Sq Ft | View Prior Sale |
| 02/06/2018 02/06/18 | Pending | -- | -- | -- | |
| 01/28/2018 01/28/18 | For Sale | $219,900 | -- | $250 / Sq Ft |
Purchase History
| Date | Type | Sale Price | Title Company |
|---|---|---|---|
| Not Resolvable | $219,000 | -- | |
| Foreclosure Deed | $134,500 | -- | |
| Deed | $191,000 | -- | |
| Deed | $103,000 | -- |
Mortgage History
| Date | Status | Loan Amount | Loan Type |
|---|---|---|---|
| Open | $204,000 | New Conventional | |
| Previous Owner | $152,800 | Purchase Money Mortgage | |
| Previous Owner | $10,000 | No Value Available | |
| Previous Owner | $64,000 | No Value Available | |
| Previous Owner | $75,200 | No Value Available | |
| Previous Owner | $76,300 | Purchase Money Mortgage |
Source: MLS Property Information Network (MLS PIN)
MLS Number: 73441021
APN: WORC-000036-000034-000310A
- 247 Saint Nicholas Ave
- 8 Cherry Blossom Cir Unit 50
- 80 Clark St
- 14 Housatonic St
- 13 Fatima Ln
- 29 Tylee Ave
- 314 Burncoat St
- 2 Maria Ln Unit 2
- 37 Uncatena Ave
- 23 Elnora Dr
- 31 Enaya Cir Unit 31
- 12 Enaya Cir
- 57 Pasadena Pkwy
- 68 Housatonic St
- 35 Cobblestone Ln Unit 35
- 131 Airlie St
- 3 Granville Ave
- 10 Boylston St
- 12 Prudential Rd
- 43 Fales St
- 75 Osceola Ave
- 45 Pocasset Ave
- 129 Uncatena Ave Unit L
- 129 Uncatena Ave Unit 129 Uncatena Ave.
- 98 Uncatena Ave Unit L
- 21 Harley Dr
- 121 Clark St
- 64 Goldthwaite Rd Unit 9
- 64 Goldthwaite Rd Unit 10
- 34-80 Goldthwaite Rd
- 7 Pasadena Pkwy
- 7 Pasadena Pkwy Unit 1
- 5 Goldthwaite Rd
- 200a E Mountain St
- 19 Greendale Ave Unit 2L
- 60 Fraternal Ave Unit BL
- 2 Wilkinson St
- 21 Watson Ave Unit 2
- 23 Airlie St Unit 2
- 22 Fraternal Ave Unit 3







