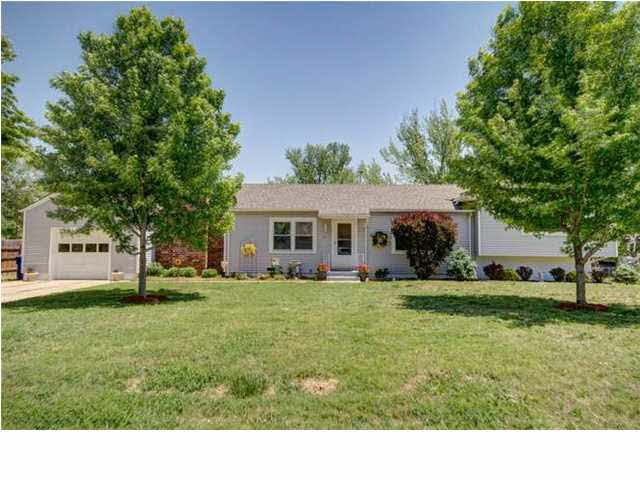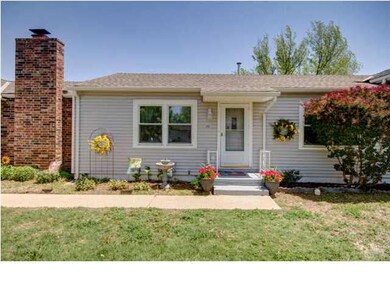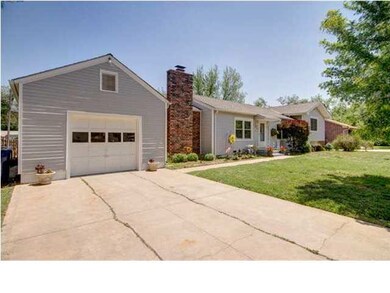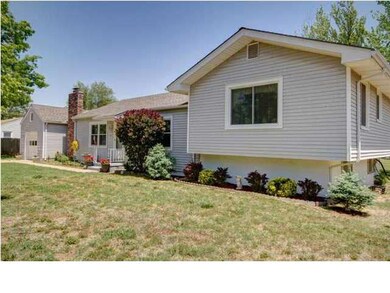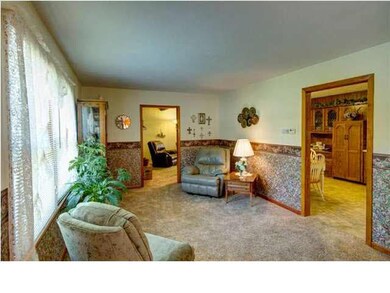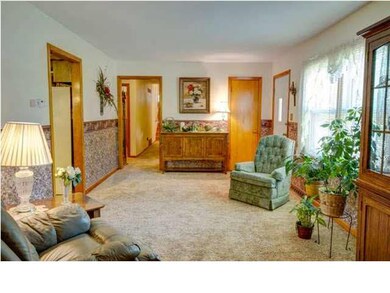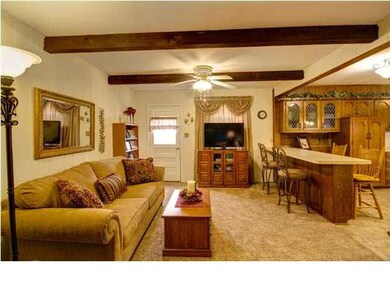
276 Van Arsdale Ave Haysville, KS 67060
Highlights
- 0.46 Acre Lot
- Wood Flooring
- 1 Car Attached Garage
- Traditional Architecture
- Covered patio or porch
- Oversized Parking
About This Home
As of June 2016Spacious, well-loved and maintained Tri-level home on almost 1/2 acre lot in Haysville! Beautiful from the street, but walk inside and you will immediately love this unique home. Large rooms, main floor family room with cozy, brick fireplace that has been converted to gas logs. The Kitchen is enormous with lots of counter space, custom-built cabinets, eating bar, pantry and plenty of room for a dining table as well. There are 4 bedrooms, all with original wood floors, two large bathrooms, a partial basement that could be your office or a nice rec room. Exterior of the home is almost maintenance-free with vinyl siding, covered soffets, 40 ft screened-in back patio and a fenced backyard that faces east, providing shade on summer days! Garage is an over-sized, 1-car with separate workshop in the back. The owners of this home have lived here for over 40 years and it's such a comfortable and appealing home inside and out! Call today for your private showing!
Last Agent to Sell the Property
Berkshire Hathaway PenFed Realty License #00224012 Listed on: 05/20/2014
Home Details
Home Type
- Single Family
Est. Annual Taxes
- $1,818
Year Built
- Built in 1954
Lot Details
- 0.46 Acre Lot
- Wood Fence
- Chain Link Fence
Home Design
- Traditional Architecture
- Tri-Level Property
- Composition Roof
- Vinyl Siding
Interior Spaces
- 4 Bedrooms
- Built-In Desk
- Ceiling Fan
- Fireplace With Gas Starter
- Window Treatments
- Family Room with Fireplace
- Combination Kitchen and Dining Room
- Wood Flooring
Kitchen
- Breakfast Bar
- Oven or Range
- Electric Cooktop
- Microwave
- Dishwasher
- Disposal
Unfinished Basement
- Partial Basement
- Laundry in Basement
Home Security
- Storm Windows
- Storm Doors
Parking
- 1 Car Attached Garage
- Oversized Parking
- Garage Door Opener
Outdoor Features
- Covered patio or porch
- Rain Gutters
Schools
- Rex Elementary School
- Haysville Middle School
- Campus High School
Utilities
- Forced Air Heating and Cooling System
- Heating System Uses Gas
Community Details
- Bella Vista Subdivision
Ownership History
Purchase Details
Purchase Details
Home Financials for this Owner
Home Financials are based on the most recent Mortgage that was taken out on this home.Purchase Details
Home Financials for this Owner
Home Financials are based on the most recent Mortgage that was taken out on this home.Similar Homes in the area
Home Values in the Area
Average Home Value in this Area
Purchase History
| Date | Type | Sale Price | Title Company |
|---|---|---|---|
| Interfamily Deed Transfer | -- | Alpha | |
| Warranty Deed | -- | Security 1St Title | |
| Warranty Deed | -- | Security 1St Title |
Mortgage History
| Date | Status | Loan Amount | Loan Type |
|---|---|---|---|
| Open | $128,627 | FHA | |
| Previous Owner | $125,542 | VA | |
| Previous Owner | $7,691 | New Conventional |
Property History
| Date | Event | Price | Change | Sq Ft Price |
|---|---|---|---|---|
| 06/17/2016 06/17/16 | Sold | -- | -- | -- |
| 05/01/2016 05/01/16 | Pending | -- | -- | -- |
| 03/06/2016 03/06/16 | For Sale | $132,500 | +8.7% | $68 / Sq Ft |
| 07/10/2014 07/10/14 | Sold | -- | -- | -- |
| 05/23/2014 05/23/14 | Pending | -- | -- | -- |
| 05/20/2014 05/20/14 | For Sale | $121,900 | -- | $62 / Sq Ft |
Tax History Compared to Growth
Tax History
| Year | Tax Paid | Tax Assessment Tax Assessment Total Assessment is a certain percentage of the fair market value that is determined by local assessors to be the total taxable value of land and additions on the property. | Land | Improvement |
|---|---|---|---|---|
| 2025 | $3,197 | $22,885 | $3,795 | $19,090 |
| 2023 | $3,197 | $21,586 | $2,668 | $18,918 |
| 2022 | $2,781 | $18,941 | $2,519 | $16,422 |
| 2021 | $2,639 | $17,699 | $2,519 | $15,180 |
| 2020 | $2,530 | $16,699 | $2,519 | $14,180 |
| 2019 | $2,294 | $15,089 | $2,519 | $12,570 |
| 2018 | $2,167 | $14,364 | $2,254 | $12,110 |
| 2017 | $2,172 | $0 | $0 | $0 |
| 2016 | $2,111 | $0 | $0 | $0 |
| 2015 | $2,031 | $0 | $0 | $0 |
| 2014 | $1,742 | $0 | $0 | $0 |
Agents Affiliated with this Home
-
Marsha Allen

Seller's Agent in 2016
Marsha Allen
RE/MAX Premier
(316) 806-6111
5 in this area
202 Total Sales
-
Kim Bischler Brian Bischler

Buyer's Agent in 2016
Kim Bischler Brian Bischler
Heritage 1st Realty
(316) 619-7671
33 in this area
163 Total Sales
-
Gary Benjamin

Seller's Agent in 2014
Gary Benjamin
Berkshire Hathaway PenFed Realty
(316) 207-9112
12 in this area
111 Total Sales
-
Kari Higgins-Lashley

Buyer's Agent in 2014
Kari Higgins-Lashley
Berkshire Hathaway PenFed Realty
(316) 990-4383
9 in this area
260 Total Sales
Map
Source: South Central Kansas MLS
MLS Number: 367680
APN: 243-06-0-12-01-014.00
- 415 Spring Dr
- 145 S Stewart Dr
- 701 W 4th St
- 717 W 4th St
- 215 Hungerford Ave
- 322 S Main St
- 608 W 7th St
- 901 W 4th St
- 118 E Timber Creek St
- 201 Western Ave
- 404 E Spencer Dr
- 345 Ranger St
- 1123 W 4th St
- 700 Anita Dr
- 132 Timberlane Dr
- 804 S Erin Ct
- 213 Timberlane Ct
- 207 Fager Dr
- 224 N Maynard Ave
- 242 N Maynard Ave
