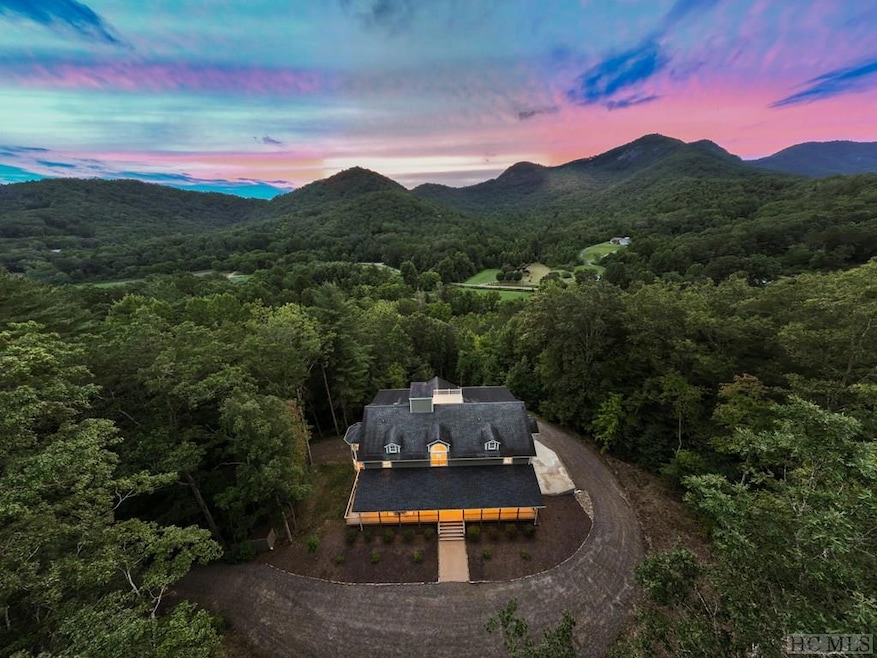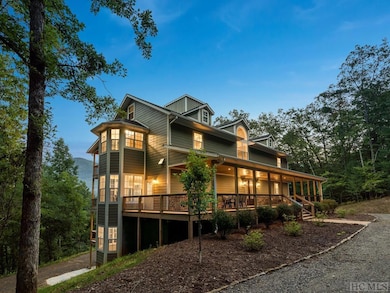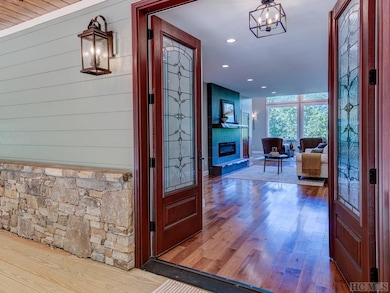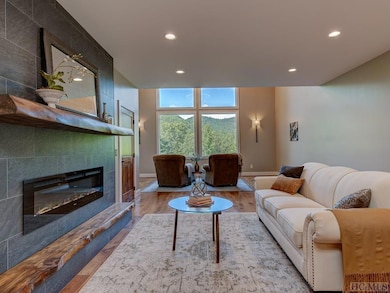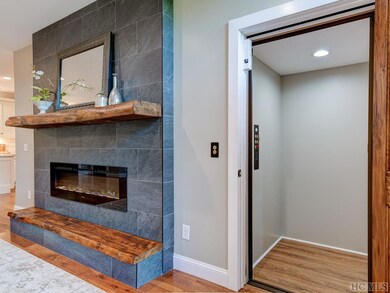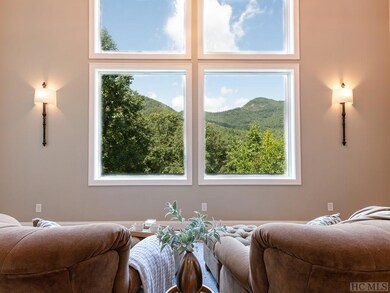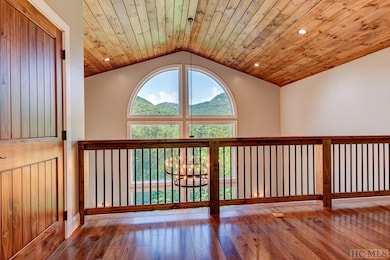276 Welm Way Franklin, NC 28734
Otto NeighborhoodEstimated payment $7,491/month
Highlights
- New Construction
- 4.97 Acre Lot
- Deck
- RV Access or Parking
- Mountain View
- Wooded Lot
About This Home
Surrounded by the Blue Ridge Mountains, this exquisite retreat redefines luxury living with its blend of natural splendor and refined elegance. Boasting around 6,000 square feet of meticulously crafted living space, this residence offers a sanctuary of comfort and sophistication for the discerning homeowner. The property's generous outdoor spaces beckon you to immerse yourself in the breathtaking mountain vistas, whether from the expansive covered deck, great for entertaining, or the indulgent tanning deck that seems to float amidst the clouds. The pavilion at the bottoms borders along near 600 feet of the bold, Tessentee Creek, with room for RV's or camping with guests. This architectural masterpiece features four spacious bedrooms and four opulent bathrooms, each a testament to the property's commitment to quality and craftsmanship. The primary bedroom, a veritable oasis of tranquility, offers a private retreat with a stunning view of the mountains. Culinary enthusiasts will delight in the two kitchens, perfect for entertaining on a grand scale or intimate gatherings. Come, elevate your lifestyle experience and start living your mountain home dreams!
Listing Agent
Landmark Realty Group - Frank Allen, Cashiers Brokerage Phone: 8287430510 Listed on: 09/06/2024
Home Details
Home Type
- Single Family
Est. Annual Taxes
- $4,507
Year Built
- Built in 2019 | New Construction
Lot Details
- 4.97 Acre Lot
- Home fronts a stream
- Cleared Lot
- Wooded Lot
- Garden
Parking
- 1 Car Attached Garage
- Circular Driveway
- RV Access or Parking
Home Design
- Traditional Architecture
- Shingle Roof
Interior Spaces
- 3-Story Property
- Elevator
- Ceiling Fan
- Living Room with Fireplace
- Workshop
- Mountain Views
Kitchen
- Breakfast Bar
- Convection Oven
- Recirculated Exhaust Fan
- Microwave
- Dishwasher
- Kitchen Island
Flooring
- Wood
- Vinyl
Bedrooms and Bathrooms
- 4 Bedrooms
- Walk-In Closet
Finished Basement
- Basement Fills Entire Space Under The House
- Exterior Basement Entry
Outdoor Features
- Deck
- Covered Patio or Porch
Farming
- Pasture
Utilities
- Cooling Available
- Heat Pump System
- Shared Well
- Tankless Water Heater
- Septic Tank
Community Details
- No Home Owners Association
Listing and Financial Details
- Tax Lot 3
- Assessor Parcel Number 6590697486
Map
Home Values in the Area
Average Home Value in this Area
Tax History
| Year | Tax Paid | Tax Assessment Tax Assessment Total Assessment is a certain percentage of the fair market value that is determined by local assessors to be the total taxable value of land and additions on the property. | Land | Improvement |
|---|---|---|---|---|
| 2025 | $4,507 | $1,416,810 | $126,170 | $1,290,640 |
| 2024 | $4,507 | $1,293,130 | $126,170 | $1,166,960 |
| 2023 | $1,831 | $1,293,330 | $126,170 | $1,167,160 |
| 2022 | $1,831 | $343,530 | $44,660 | $298,870 |
| 2021 | $1,831 | $344,530 | $44,660 | $299,870 |
| 2020 | $1,635 | $344,530 | $44,660 | $299,870 |
| 2018 | $237 | $331,710 | $57,360 | $274,350 |
| 2017 | $0 | $57,360 | $57,360 | $0 |
| 2016 | $237 | $57,360 | $57,360 | $0 |
| 2015 | $235 | $57,360 | $57,360 | $0 |
| 2014 | $416 | $126,740 | $126,740 | $0 |
| 2013 | -- | $126,740 | $126,740 | $0 |
Property History
| Date | Event | Price | List to Sale | Price per Sq Ft | Prior Sale |
|---|---|---|---|---|---|
| 08/10/2025 08/10/25 | Price Changed | $1,349,990 | -3.6% | -- | |
| 05/03/2025 05/03/25 | Price Changed | $1,399,990 | -3.4% | -- | |
| 03/28/2025 03/28/25 | Price Changed | $1,449,990 | -3.3% | -- | |
| 09/06/2024 09/06/24 | For Sale | $1,499,990 | +417.2% | -- | |
| 08/04/2021 08/04/21 | Sold | $290,000 | 0.0% | -- | View Prior Sale |
| 07/05/2021 07/05/21 | Pending | -- | -- | -- | |
| 05/10/2021 05/10/21 | For Sale | $290,000 | -- | -- |
Purchase History
| Date | Type | Sale Price | Title Company |
|---|---|---|---|
| Warranty Deed | $290,000 | None Available | |
| Deed | $77,500 | -- |
Source: Highlands-Cashiers Board of REALTORS®
MLS Number: 106044
APN: 6590697486
- 00 Lake Charles Rd
- 2887 Tessentee Rd
- 542 Tessentee Woods Rd
- 697 Lake Charles Rd
- 488 Otto Heights Rd
- 306 Purdy Ln
- Lot 29 Mountain Meadows Rd
- 00 Appleberry Ln
- 230 Purdy Ln
- Lot 5 Whitetail Trail
- 00 Middle Creek Rd
- 4444 Conley Ridge Trail
- Lot 13 Cliff View
- 187 Old Cabin Rd
- 49 Coweeta River Ln
- 17 Otto Springs Cir
- 16 & 17 Otto Springs Cir
- Lot 15 Otto Springs Cir
- 00 Highlands Pass
- 614 Brown Rd
- 21 Staghorn Point
- 35 Misty Meadow Ln
- 966 Gibson Rd
- 72 Golfview Dr
- 85 Maple St
- 527 Mountainside Dr
- 170 Hawks Ridge Creekside Dr
- 103C Willow View Dr
- 160 Marsen Knob Dr
- 21 Switchback
- 325 Reynolds Farm Rd
- 328 Possum Trot Trail
- 173 Payne Hill Dr
- 608 Flowers Gap Rd
- 74 Lockerbie Ct Unit 202
- 826 Summit Ridge Rd
- 33 T and Ln E
- 312 Overlook Ridge Rd Unit ID1065699P
- 96 Saddle Gap Dr
- 104 Travelers Ln
