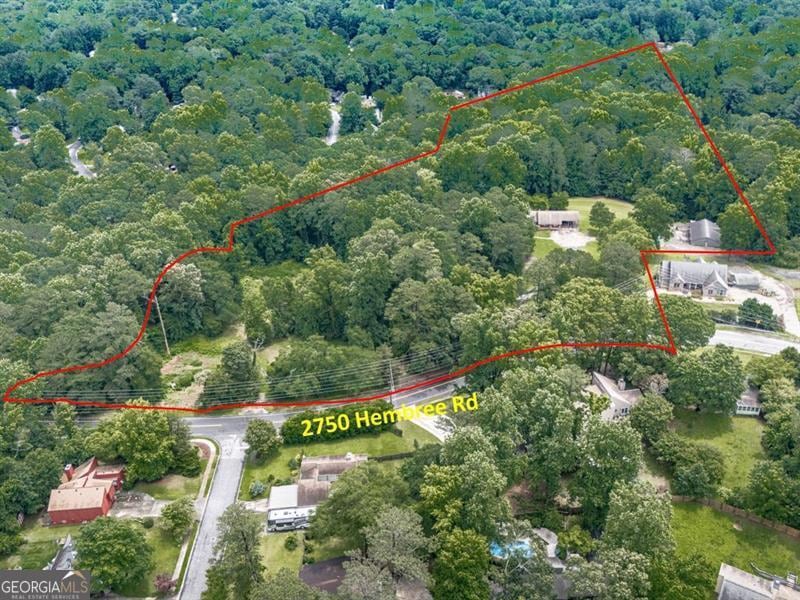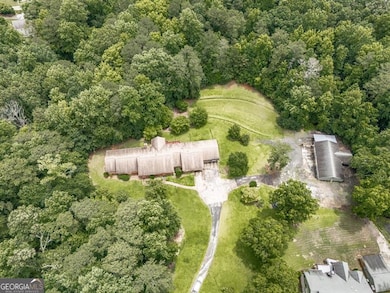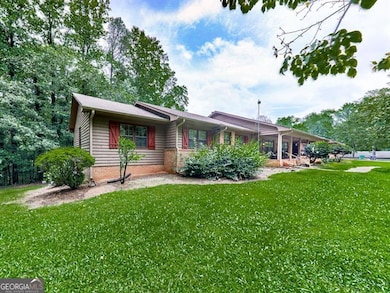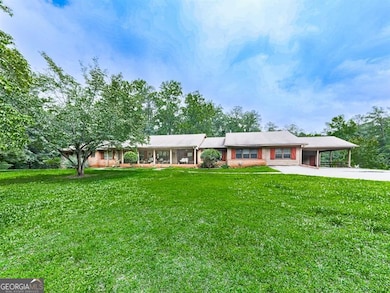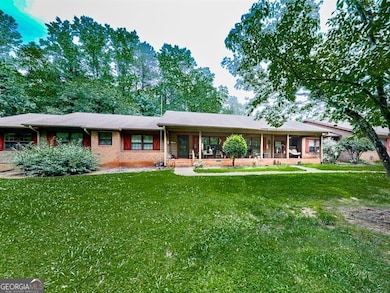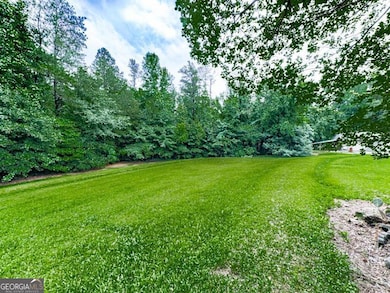2760 Hembree Rd NE Marietta, GA 30062
East Cobb NeighborhoodEstimated payment $21,395/month
Highlights
- Second Kitchen
- 13.22 Acre Lot
- Ranch Style House
- Murdock Elementary School Rated A
- Deck
- Great Room
About This Home
Extraordinary 13+ Acre Estate in East Cobb - A Rare Opportunity! One of the best kept secrets in East Cobb is finally unveiled. Once owned by the Hembree family (of Hembree Road) & on the market for the first time in over 50 years - this is a spectacular opportunity to own sought-after East Cobb acreage. Over 13 beautiful acres of wooded, private, secluded land directly on Hembree is available in coveted Pope High School district. Gently rolling land surrounded by mature, native trees create a picturesque setting. Truly, a rare opportunity to own this beautiful acreage with unlimited potential for an estate sized custom home, equestrian estate, a boutique development of luxury homes, or to reimagine the existing sprawling ranch home. There's plenty of room for anything you can imagine on this beautiful land. Land is zoned R-30 with all utilities available. The ranch home onsite is a unique duplex-style design featuring 8 bedrooms, 5.5 baths, a partial walk-out basement with a massive garage and workshop offering incredible space for vehicles, storage, or your vision. Don't miss the chance to bring your vision to life!
Listing Agent
Keller Williams Realty Partners Brokerage Phone: 1678525843 License #309458 Listed on: 06/12/2025

Co-Listing Agent
Keller Williams Realty Partners Brokerage Phone: 1678525843 License #136526
Home Details
Home Type
- Single Family
Est. Annual Taxes
- $5,008
Year Built
- Built in 1976
Lot Details
- 13.22 Acre Lot
Home Design
- Ranch Style House
- Brick Frame
- Composition Roof
Interior Spaces
- Roommate Plan
- Beamed Ceilings
- Ceiling Fan
- Great Room
- Living Room with Fireplace
- Breakfast Room
- Screened Porch
Kitchen
- Second Kitchen
- Cooktop
- Dishwasher
Flooring
- Carpet
- Laminate
Bedrooms and Bathrooms
- 8 Bedrooms | 7 Main Level Bedrooms
- Split Bedroom Floorplan
- Walk-In Closet
- In-Law or Guest Suite
- Double Vanity
Finished Basement
- Interior and Exterior Basement Entry
- Finished Basement Bathroom
Parking
- 4 Car Garage
- Carport
- Parking Pad
Outdoor Features
- Deck
- Patio
Schools
- Murdock Elementary School
- Hightower Trail Middle School
- Pope High School
Utilities
- Central Air
- Gas Water Heater
- High Speed Internet
- Phone Available
- Cable TV Available
Community Details
- No Home Owners Association
- Laundry Facilities
Listing and Financial Details
- Tax Lot 13.22
Map
Home Values in the Area
Average Home Value in this Area
Tax History
| Year | Tax Paid | Tax Assessment Tax Assessment Total Assessment is a certain percentage of the fair market value that is determined by local assessors to be the total taxable value of land and additions on the property. | Land | Improvement |
|---|---|---|---|---|
| 2025 | $8,558 | $767,836 | $644,348 | $123,488 |
| 2024 | $5,008 | $968,976 | $702,696 | $266,280 |
| 2023 | $4,553 | $885,768 | $652,504 | $233,264 |
| 2022 | $4,178 | $691,452 | $489,376 | $202,076 |
| 2021 | $4,178 | $691,452 | $489,376 | $202,076 |
| 2020 | $3,833 | $575,840 | $388,992 | $186,848 |
| 2019 | $3,833 | $575,840 | $388,992 | $186,848 |
| 2018 | $3,833 | $575,840 | $388,992 | $186,848 |
| 2017 | $3,269 | $513,100 | $326,252 | $186,848 |
| 2016 | $3,295 | $513,100 | $326,252 | $186,848 |
| 2015 | $3,403 | $478,368 | $276,060 | $202,308 |
Property History
| Date | Event | Price | List to Sale | Price per Sq Ft |
|---|---|---|---|---|
| 06/12/2025 06/12/25 | For Sale | $4,000,000 | -- | -- |
Purchase History
| Date | Type | Sale Price | Title Company |
|---|---|---|---|
| Special Warranty Deed | -- | None Listed On Document | |
| Special Warranty Deed | $782,500 | None Listed On Document | |
| Quit Claim Deed | -- | None Listed On Document | |
| Quit Claim Deed | -- | None Listed On Document | |
| Quit Claim Deed | -- | -- | |
| Deed | $107,500 | -- |
Mortgage History
| Date | Status | Loan Amount | Loan Type |
|---|---|---|---|
| Open | $626,000 | New Conventional | |
| Previous Owner | $102,100 | New Conventional |
Source: Georgia MLS
MLS Number: 10541718
APN: 16-0548-0-001-0
- 2866 Lexington Trace
- 3461 Salem Trace
- 2864 Sudbury Ct
- 3287 Harvest Way
- 2735 Wendy Ln
- 3237 Harvest Way
- 3503 Liberty Ridge Trail
- 3523 Liberty Ridge Trail
- 2570 Rocky Springs Dr
- 3297 Post Oak Tritt Rd
- 2628 Tritt Springs Trace NE Unit 2
- 2694 Tritt Springs Dr NE
- 3091 Branford Ct
- 3601 Cherbourg Way
- 2510 Camelot Cir
- 3296 Timber Bluff Dr NE
- 3298 Robinson Oaks Way NE
- 3021 Wendy Ln
- 3245 Creek Dr
- 3250 Ethan Dr
- 3308 Ellsmere Trace
- 3741 Bays Ferry Way
- 3741 Bays Ferry Way
- 3110 Skyridge Ct
- 2230 Rolland St
- 2193 Cedar Forks Dr
- 2503 Regency Lake Dr
- 2127 W Carlyle Ct
- 3086 Cynthia Ct Unit 6
- 3285 Marlanta Dr
- 3285 Marlanta Dr Unit Beautiful East Cobb Unit
- 3251 Plains Way
- 2742 Bentwood Dr
- 2400 Salem Dr NE
- 3765 Cochran Lake Dr
