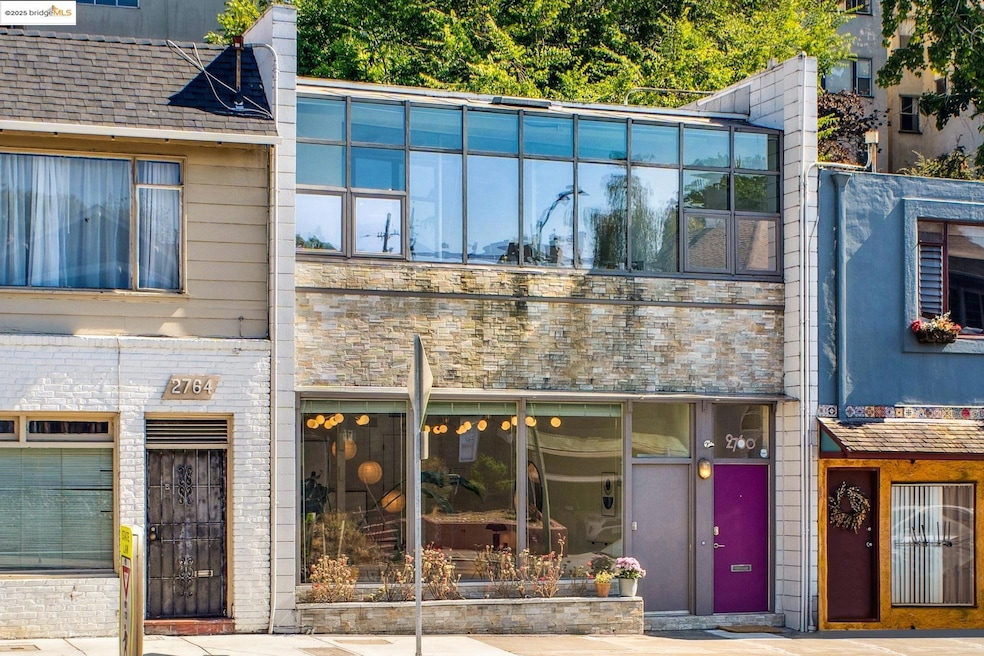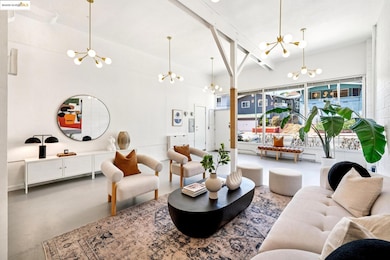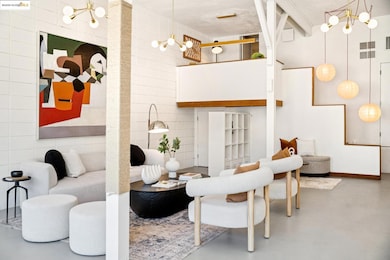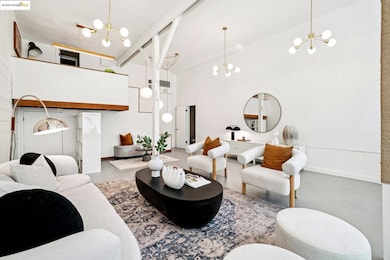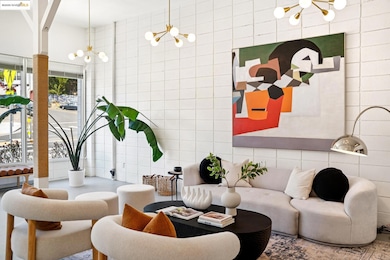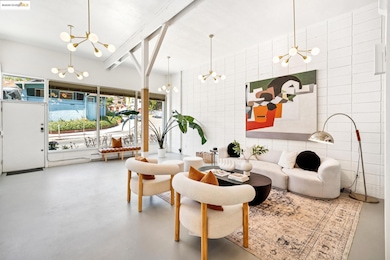
2760 Park Blvd Oakland, CA 94606
Ivy Hill NeighborhoodEstimated payment $6,222/month
Highlights
- Midcentury Modern Architecture
- Solid Surface Countertops
- Cooling Available
- Wood Flooring
- No HOA
- Forced Air Heating System
About This Home
A truly distinct Mid-Century structure – stunning, multi-functional and located in Oakland's Cleveland Heights neighborhood. Awash with natural light from every room. Home consists of a level in-studio space and a separate living area. On the studio level with 1/2 bath (roughly 800 SQF) there is a large bank of new windows that infuse sunlight into a grand open area. This is an ideal spot for true creativity to flourish. Studio level connects to the main living area via wood stairs. On this upper floor, 3 bedrooms and 2 baths exist with gorgeous parquet wood flooring. The open floor plan is punctuated by a glass atrium, a fireplace, and a separate patio connected to the kitchen. Bask in the efficiency of late 50s design, where everything in the kitchen is where it should be. Vertical grain wood panel doors on the cabinets mixes with classic square tile. The dining area is ample enough to host both large gatherings. All 3 bedrooms are well-sized and have ample closet space. The large bath has a shower over tub and quintessential tile colors. The primary bedroom has an ensuite bathroom that is to die for. The primary and the third bedroom both have access to the outside back patio. This little private oasis gets lovely light and is a wonderful place for dining. A must see home!
Home Details
Home Type
- Single Family
Est. Annual Taxes
- $16,329
Year Built
- Built in 1958
Lot Details
- 2,500 Sq Ft Lot
Parking
- No Garage
Home Design
- Midcentury Modern Architecture
- Bitumen Roof
Interior Spaces
- 2-Story Property
- Gas Fireplace
Kitchen
- Built-In Oven
- Gas Range
- Dishwasher
- Solid Surface Countertops
Flooring
- Wood
- Concrete
Bedrooms and Bathrooms
- 3 Bedrooms
Laundry
- Dryer
- Washer
Utilities
- Cooling Available
- Forced Air Heating System
- Gas Water Heater
Community Details
- No Home Owners Association
- Built by Mid-Century
- Cleveland Heights Subdivision, Stunning Floorplan
Listing and Financial Details
- Assessor Parcel Number 2233924
Map
Home Values in the Area
Average Home Value in this Area
Tax History
| Year | Tax Paid | Tax Assessment Tax Assessment Total Assessment is a certain percentage of the fair market value that is determined by local assessors to be the total taxable value of land and additions on the property. | Land | Improvement |
|---|---|---|---|---|
| 2025 | $16,329 | $1,172,098 | $353,697 | $825,401 |
| 2024 | $16,329 | $1,148,988 | $346,765 | $809,223 |
| 2023 | $17,253 | $1,133,322 | $339,966 | $793,356 |
| 2022 | $16,872 | $1,104,100 | $333,300 | $777,800 |
| 2021 | $6,701 | $384,580 | $117,474 | $274,106 |
| 2020 | $6,626 | $387,566 | $116,270 | $271,296 |
| 2019 | $6,338 | $379,968 | $113,990 | $265,978 |
| 2018 | $6,207 | $372,518 | $111,755 | $260,763 |
| 2017 | $5,955 | $365,215 | $109,564 | $255,651 |
| 2016 | $5,722 | $358,054 | $107,416 | $250,638 |
| 2015 | $5,690 | $352,678 | $105,803 | $246,875 |
| 2014 | $5,716 | $345,771 | $103,731 | $242,040 |
Property History
| Date | Event | Price | Change | Sq Ft Price |
|---|---|---|---|---|
| 07/16/2025 07/16/25 | For Sale | $899,000 | -19.1% | $317 / Sq Ft |
| 02/04/2025 02/04/25 | Off Market | $1,111,111 | -- | -- |
| 08/04/2021 08/04/21 | Sold | $1,111,111 | +25.1% | $392 / Sq Ft |
| 06/30/2021 06/30/21 | Pending | -- | -- | -- |
| 06/17/2021 06/17/21 | For Sale | $888,000 | -- | $313 / Sq Ft |
Purchase History
| Date | Type | Sale Price | Title Company |
|---|---|---|---|
| Grant Deed | $1,111,500 | Chicago Title Company |
Mortgage History
| Date | Status | Loan Amount | Loan Type |
|---|---|---|---|
| Open | $822,375 | New Conventional | |
| Previous Owner | $618,000 | Adjustable Rate Mortgage/ARM | |
| Previous Owner | $150,000 | Future Advance Clause Open End Mortgage | |
| Previous Owner | $100,000 | Credit Line Revolving | |
| Previous Owner | $140,000 | Unknown |
Similar Homes in Oakland, CA
Source: bridgeMLS
MLS Number: 41105031
APN: 022-0339-024-00
- 867 Prospect Ave
- 2515 10th Ave
- 2445 10th Ave
- 2823 11th Ave Unit C
- 2823 11th Ave Unit B
- 2324 9th Ave
- 1019 E 33rd St
- 1001 Macarthur Blvd
- 2840 11th Ave
- 2737 12th Ave
- 1000 E 33rd St
- 710 E 22nd St Unit 304
- 2268 Park Blvd
- 931 E 23rd St
- 2440 12th Ave
- 2215 Park Blvd
- 2125 10th Ave
- 2232 11th Ave
- 2301 12th Ave
- 3214 13th Ave
- 869 Macarthur Blvd Unit A
- 1002 E 23rd St Unit 8
- 2127 Park Blvd Unit 1
- 2014 5th Ave
- 498 Capital St Unit 5
- 3701 Park Boulevard Way Unit A
- 1409 E 24th St
- 2125 14th Ave Unit 25
- 240 Athol Ave Unit 302
- 570 Boden Way
- 1830 10th Ave Unit 8
- 317 Lester Ave Unit 208
- 2316 Lakeshore Ave Unit 10
- 1925 13th Ave Unit A
- 3761 Park Boulevard Way
- 1732 6th Ave Unit 3
- 417-425 E 18th St
- 1715 9th Ave Unit C
- 1135 E 18th St Unit 24
- 716 Foothill Blvd
