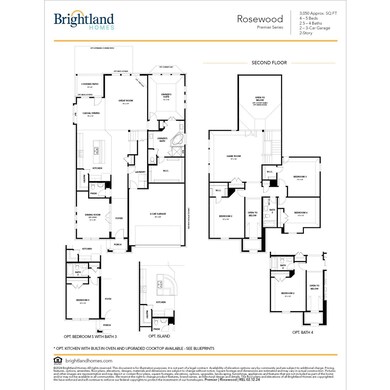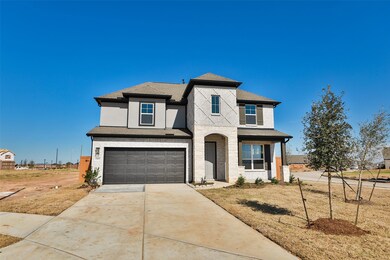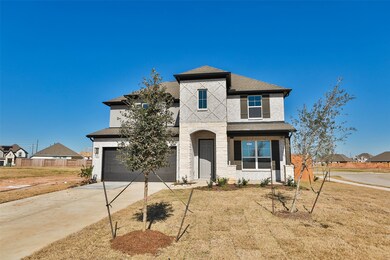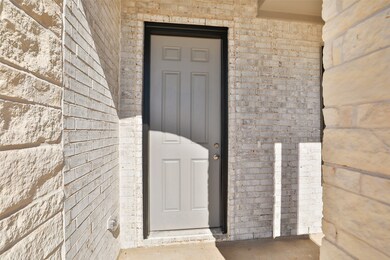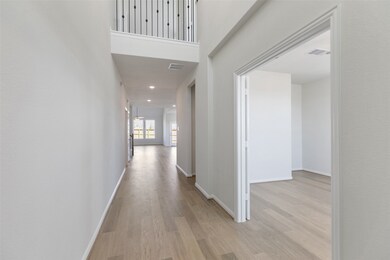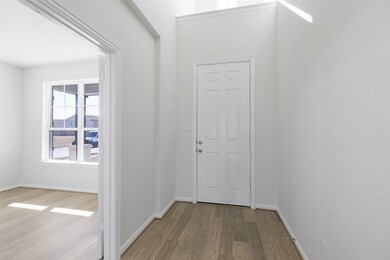
Highlights
- New Construction
- Deck
- High Ceiling
- Home Energy Rating Service (HERS) Rated Property
- Traditional Architecture
- Granite Countertops
About This Home
As of March 2025NEW Construction Rosewood Floor Plan at Sunterra! This home is a 2-Story, 4 Bedroom, 3.5 Baths with 2-Car Garage. The Kitchen is Open & Bright featuring 42" Thimble Cabinets, Granite Countertops & Vinyl Plank Flooring in all Main Areas. The Primary Suite offers Double Sinks, Walk-in Shower & Oversized Walk-in Closet. The home is Complete with Garage Door Opener & Covered Patio! Home is move-in ready!
Last Agent to Sell the Property
BrightLand Homes Brokerage License #0524758 Listed on: 09/18/2024

Home Details
Home Type
- Single Family
Year Built
- Built in 2025 | New Construction
Lot Details
- 8,426 Sq Ft Lot
- Cul-De-Sac
- Northwest Facing Home
- Back Yard Fenced
- Sprinkler System
HOA Fees
- $67 Monthly HOA Fees
Parking
- 2 Car Attached Garage
Home Design
- Traditional Architecture
- Brick Exterior Construction
- Slab Foundation
- Composition Roof
- Wood Siding
- Stone Siding
- Stucco
Interior Spaces
- 3,072 Sq Ft Home
- 2-Story Property
- High Ceiling
- Ceiling Fan
- Insulated Doors
- Formal Entry
- Family Room Off Kitchen
- Living Room
- Breakfast Room
- Open Floorplan
- Home Office
- Game Room
- Utility Room
- Washer and Electric Dryer Hookup
Kitchen
- Walk-In Pantry
- Gas Oven
- Gas Range
- Microwave
- Dishwasher
- Kitchen Island
- Granite Countertops
- Disposal
Flooring
- Carpet
- Laminate
- Tile
Bedrooms and Bathrooms
- 4 Bedrooms
- En-Suite Primary Bedroom
- Double Vanity
- Soaking Tub
- Bathtub with Shower
- Separate Shower
Home Security
- Prewired Security
- Fire and Smoke Detector
Eco-Friendly Details
- Home Energy Rating Service (HERS) Rated Property
- ENERGY STAR Qualified Appliances
- Energy-Efficient Windows with Low Emissivity
- Energy-Efficient HVAC
- Energy-Efficient Lighting
- Energy-Efficient Insulation
- Energy-Efficient Doors
- Energy-Efficient Thermostat
- Ventilation
Outdoor Features
- Deck
- Patio
Schools
- Youngblood Elementary School
- Nelson Junior High
- Freeman High School
Utilities
- Central Heating and Cooling System
- Heating System Uses Gas
- Programmable Thermostat
Community Details
Overview
- Association fees include clubhouse, ground maintenance, recreation facilities
- Principal Management Company Association, Phone Number (832) 243-1900
- Built by Brightland Homes
- Sunterra Subdivision
Recreation
- Community Pool
Similar Homes in Katy, TX
Home Values in the Area
Average Home Value in this Area
Property History
| Date | Event | Price | Change | Sq Ft Price |
|---|---|---|---|---|
| 07/03/2025 07/03/25 | For Rent | $2,995 | 0.0% | -- |
| 03/28/2025 03/28/25 | Sold | -- | -- | -- |
| 03/08/2025 03/08/25 | Price Changed | $452,990 | +1.8% | $147 / Sq Ft |
| 03/07/2025 03/07/25 | Pending | -- | -- | -- |
| 02/25/2025 02/25/25 | Price Changed | $444,990 | -1.1% | $145 / Sq Ft |
| 01/11/2025 01/11/25 | Price Changed | $449,990 | -2.2% | $146 / Sq Ft |
| 01/03/2025 01/03/25 | Price Changed | $459,990 | -3.2% | $150 / Sq Ft |
| 12/11/2024 12/11/24 | Price Changed | $474,990 | +1.1% | $155 / Sq Ft |
| 10/03/2024 10/03/24 | Price Changed | $469,990 | -1.5% | $153 / Sq Ft |
| 09/24/2024 09/24/24 | Price Changed | $476,990 | +0.4% | $155 / Sq Ft |
| 09/19/2024 09/19/24 | Price Changed | $474,990 | -5.1% | $155 / Sq Ft |
| 09/18/2024 09/18/24 | For Sale | $500,733 | -- | $163 / Sq Ft |
Tax History Compared to Growth
Agents Affiliated with this Home
-
MaryBeth Ifft
M
Seller's Agent in 2025
MaryBeth Ifft
Coldwell Banker Realty - Katy
(303) 845-2778
9 Total Sales
-
April Maki
A
Seller's Agent in 2025
April Maki
BrightLand Homes Brokerage
(512) 364-5196
3,679 Total Sales
-
Denise Yonemoto
D
Buyer's Agent in 2025
Denise Yonemoto
eXp Realty LLC
(281) 220-2100
6 Total Sales
Map
Source: Houston Association of REALTORS®
MLS Number: 97925562
- 2348 Blue Sail Dr
- 27603 Beachside Arbor Dr
- 27130 Talora Lake Dr
- 27407 Sunterra Village Dr
- 6303 Serenity Terrace Dr
- 6307 Orchid Beach Dr
- 27222 Sweetwater Bay Dr
- 27402 Sweetwater Bay Dr
- 27231 Finland Sands Dr
- 3004 Blue Gem Ct
- 3041 Fantasy Terrace Dr
- 3021 Blue Gem Ct
- 3061 Fantasy Terrace Dr
- 3073 Fantasy Terrace Dr
- 3064 Fantasy Terrace Dr
- 3049 Fantasy Terrace Dr
- 3009 Blue Gem Ct
- 3052 Dawn Sound Dr
- 3009 Redtop Hill Dr
- 6315 Seafoam Lake Dr

