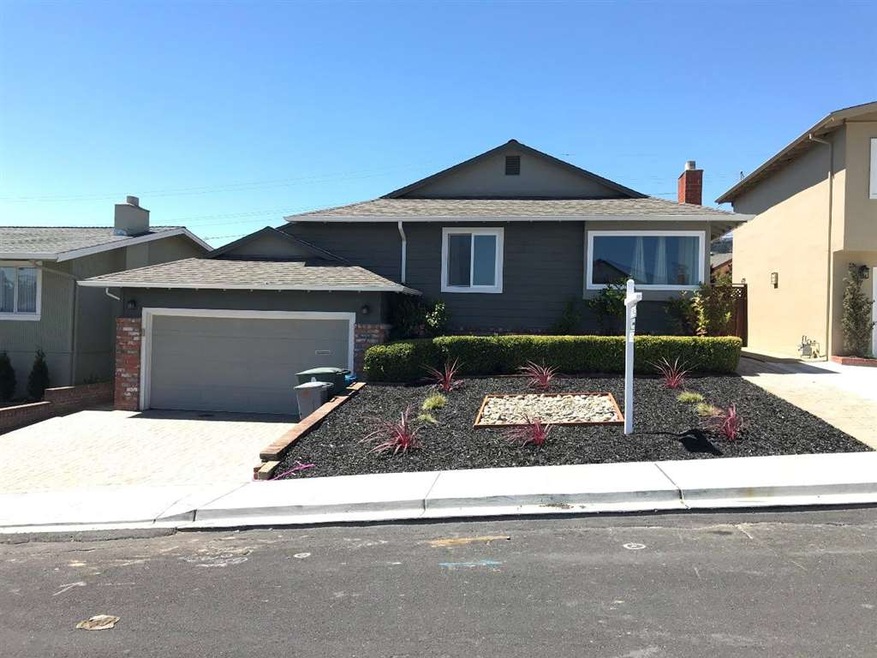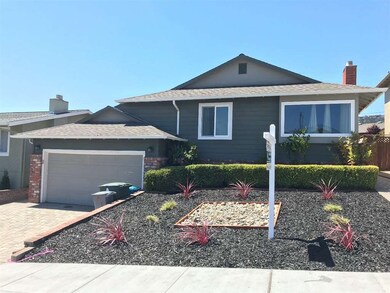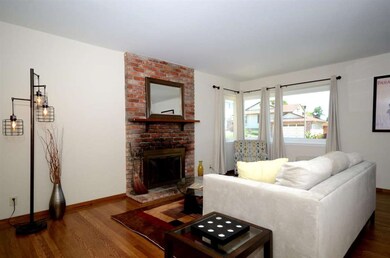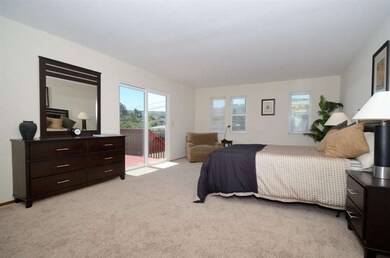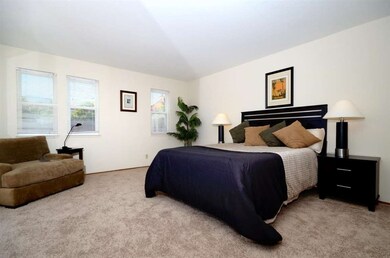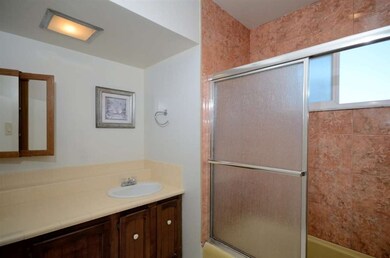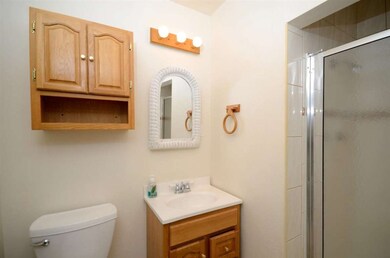
2761 Concord Way San Bruno, CA 94066
Crestmoor NeighborhoodEstimated Value: $1,482,000 - $1,763,942
Highlights
- Wood Flooring
- Forced Air Heating System
- Wood Burning Fireplace
- Capuchino High School Rated A-
- Combination Dining and Living Room
- 3-minute walk to Earl Glenview Park
About This Home
As of May 2018Immaculate, Crestmoor Park elevated rancher. Newer roof. Gleaming, refinished, hardwood floors. Extended master bedroom. Bonus room. Freshly painted interior and exterior. Sewer lateral clearance. Updated electrical and plumbing.
Last Agent to Sell the Property
Garrison Properties License #00634641 Listed on: 04/20/2018
Home Details
Home Type
- Single Family
Est. Annual Taxes
- $17,798
Year Built
- Built in 1958
Lot Details
- 5,358 Sq Ft Lot
- Zoning described as R10006
Parking
- 2 Car Garage
Home Design
- Shingle Roof
- Concrete Perimeter Foundation
Interior Spaces
- 1,480 Sq Ft Home
- 1-Story Property
- Wood Burning Fireplace
- Living Room with Fireplace
- Combination Dining and Living Room
- Wood Flooring
Bedrooms and Bathrooms
- 3 Bedrooms
- 2 Full Bathrooms
Utilities
- Forced Air Heating System
- Separate Meters
- Individual Gas Meter
Listing and Financial Details
- Assessor Parcel Number 019-023-050
Ownership History
Purchase Details
Home Financials for this Owner
Home Financials are based on the most recent Mortgage that was taken out on this home.Purchase Details
Home Financials for this Owner
Home Financials are based on the most recent Mortgage that was taken out on this home.Purchase Details
Similar Homes in San Bruno, CA
Home Values in the Area
Average Home Value in this Area
Purchase History
| Date | Buyer | Sale Price | Title Company |
|---|---|---|---|
| Tidder Christopher S | -- | Chicago Title | |
| Tidder Christopher S | $1,385,000 | North American Title Co Inc | |
| Revocable Living Trust Of Edwin Aquino & | -- | None Available |
Mortgage History
| Date | Status | Borrower | Loan Amount |
|---|---|---|---|
| Open | Tidder Christopher S | $100,000 | |
| Previous Owner | Tidder Christopher S | $1,040,000 | |
| Previous Owner | Tidder Christopher S | $1,177,250 | |
| Previous Owner | Aquino Edwin Avelino | $100,000 | |
| Previous Owner | Aquino Edwin | $100,000 | |
| Previous Owner | Aquino Edwin | $100,000 |
Property History
| Date | Event | Price | Change | Sq Ft Price |
|---|---|---|---|---|
| 05/23/2018 05/23/18 | Sold | $1,385,000 | +26.1% | $936 / Sq Ft |
| 05/02/2018 05/02/18 | Pending | -- | -- | -- |
| 04/20/2018 04/20/18 | For Sale | $1,098,000 | -- | $742 / Sq Ft |
Tax History Compared to Growth
Tax History
| Year | Tax Paid | Tax Assessment Tax Assessment Total Assessment is a certain percentage of the fair market value that is determined by local assessors to be the total taxable value of land and additions on the property. | Land | Improvement |
|---|---|---|---|---|
| 2023 | $17,798 | $1,514,695 | $926,316 | $588,379 |
| 2022 | $16,459 | $1,484,996 | $908,153 | $576,843 |
| 2021 | $16,249 | $1,455,880 | $890,347 | $565,533 |
| 2020 | $16,096 | $1,440,953 | $881,218 | $559,735 |
| 2019 | $15,833 | $1,412,700 | $863,940 | $548,760 |
| 2018 | $1,308 | $120,285 | $22,606 | $97,679 |
| 2017 | $1,292 | $117,927 | $22,163 | $95,764 |
| 2016 | $1,255 | $115,616 | $21,729 | $93,887 |
| 2015 | $1,238 | $113,880 | $21,403 | $92,477 |
| 2014 | $1,219 | $111,650 | $20,984 | $90,666 |
Agents Affiliated with this Home
-
Robert R. Garrison

Seller's Agent in 2018
Robert R. Garrison
Garrison Properties
(650) 755-2969
47 Total Sales
-
Igor Reznikov

Buyer's Agent in 2018
Igor Reznikov
RezRealty
(408) 605-5627
69 Total Sales
Map
Source: MLSListings
MLS Number: ML81701808
APN: 019-023-050
- 1540 Claremont Dr
- 1880 Claremont Dr
- 1910 Earl Ave
- 2501 Fleetwood Dr
- 832 Skycrest Dr
- 2475 Lexington Way
- 2400 Princeton Dr
- 2310 Fleetwood Dr
- 2511 Carmel Dr
- 2440 Rosewood Dr
- 3154 Shelter Creek Ln
- 5320 Shelter Creek Ln
- 3256 Shelter Creek Ln
- 7203 Shelter Creek Ln
- 1116 Shelter Creek Ln
- 6109 Shelter Creek Ln
- 6148 Shelter Creek Ln
- 1344 Shelter Creek Ln
- 2309 Shelter Creek Ln Unit 2309
- 5246 Shelter Creek Ln
- 2761 Concord Way
- 2771 Concord Way
- 2751 Concord Way
- 2781 Concord Way
- 2741 Concord Way
- 1106 Fairmont Dr
- 1110 Fairmont Dr
- 1655 Claremont Dr
- 2735 Concord Way
- 1651 Claremont Dr
- 2750 Concord Way
- 2746 Concord Way
- 2791 Concord Way
- 2756 Concord Way
- 2740 Concord Way
- 1645 Claremont Dr
- 2760 Concord Way
- 2731 Concord Way
- 2736 Concord Way
- 1120 Fairmont Dr
