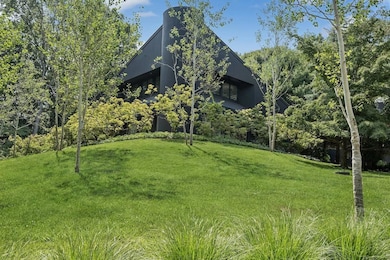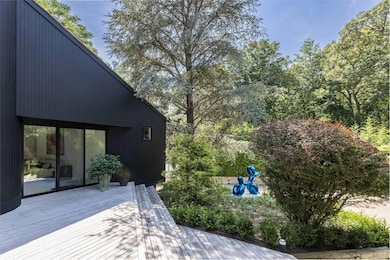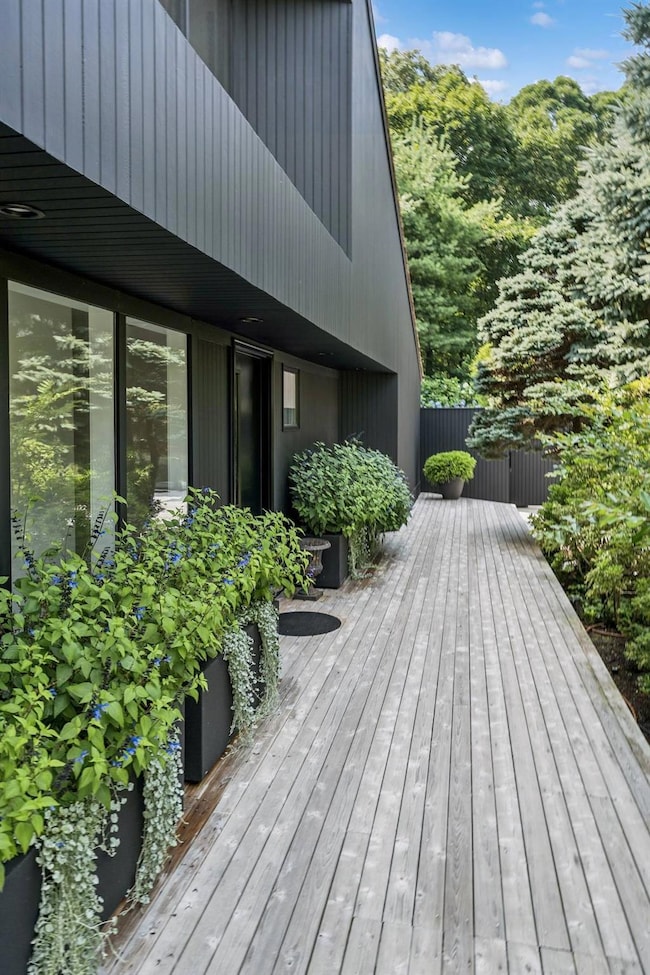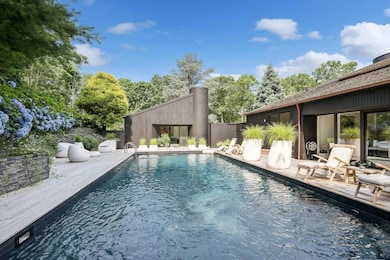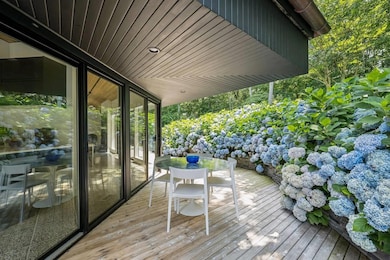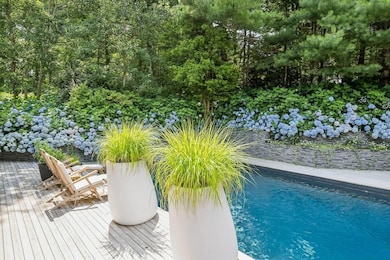
2761 Deerfield Rd Sag Harbor, NY 11963
Estimated payment $20,982/month
Highlights
- Fitness Center
- 113,692 Sq Ft lot
- Wood Burning Stove
- In Ground Pool
- Deck
- Contemporary Architecture
About This Home
Custom built contemporary residence in Sag Harbor nestled at the end of a serene drive off Deerfield Road, this light-filled property offers an exceptional blend of luxury, comfort, and modern design. There is a main residence and pool cottage/accessory structure on the property with a total of 3 bedrooms, all en-suite, 4 baths, and one half bath. The main house features three en-suite bedrooms, a completely updated kitchen with top-of-the-line appliances (Sub-Zero and Wolf), a welcoming dining area, and a living room with a wood-burning fireplace. The primary suites, one upstairs and one on the main level, offer stunning views, with the main level suite opening to the pool area flanked by gorgeous landscaping. The upstairs suite has a spacious balcony overlooking the property. The pool cottage/accessory structure includes a pantry complete with Miele refrigerator, dishwasher and washer/dryer, large living room, office and full bath. The interior is professionally decorated, enhancing the home's sleek, clean look and modern architecture, with handcrafted Terrazzo tiles adding elegance. The open floor plan, with walls of glass, provides breathtaking views of the 2.61-acre grounds, creating a seamless indoor/outdoor lifestyle. The meticulously landscaped and lush grounds, featuring over 150 hydrangeas, include a heated, salt-water pool, outdoor shower, Har-Tru tennis court, and an attached garage. Located minutes from Sag Harbor Village, this property offers easy access to both Sag Harbor and Bridgehampton, as well as the ocean beaches., Additional information: ExterioFeatures:Tennis,Interior Features:Lr/Dr,Marble Bath
Listing Agent
Douglas Elliman Real Estate Brokerage Phone: 631-725-0200 License #10401239071 Listed on: 05/03/2025

Home Details
Home Type
- Single Family
Est. Annual Taxes
- $9,412
Year Built
- Built in 1984 | Remodeled in 2023
Lot Details
- 2.61 Acre Lot
- Cul-De-Sac
- Back Yard Fenced
- Front and Back Yard Sprinklers
- Additional Parcels
Parking
- 2 Car Garage
- Garage Door Opener
- Driveway
Home Design
- Contemporary Architecture
- Frame Construction
- HardiePlank Type
Interior Spaces
- 3,050 Sq Ft Home
- 2-Story Property
- Wet Bar
- Central Vacuum
- Whole House Entertainment System
- Indoor Speakers
- Built-In Features
- Cathedral Ceiling
- Ceiling Fan
- Chandelier
- 2 Fireplaces
- Wood Burning Stove
- New Windows
- Awning
- Window Screens
- Entrance Foyer
- Formal Dining Room
- Wood Flooring
- Crawl Space
- Dryer
Kitchen
- Eat-In Kitchen
- Convection Oven
- Cooktop
- Microwave
- Freezer
- Dishwasher
- Granite Countertops
- Disposal
Bedrooms and Bathrooms
- 3 Bedrooms
- Primary Bedroom on Main
- En-Suite Primary Bedroom
- Walk-In Closet
Home Security
- Home Security System
- Security Gate
- Fire Sprinkler System
Eco-Friendly Details
- ENERGY STAR Qualified Equipment for Heating
Outdoor Features
- In Ground Pool
- Balcony
- Deck
- Patio
- Private Mailbox
- Porch
Schools
- Sag Harbor Elementary School
- Pierson Middle/High School
Utilities
- Central Air
- Humidifier
- Pellet Stove burns compressed wood to generate heat
- Heat Pump System
- Hot Water Heating System
- Heating System Uses Propane
- Well
- Septic Tank
Community Details
- Tennis Courts
- Fitness Center
Listing and Financial Details
- Legal Lot and Block 28 / 1
- Assessor Parcel Number 0900-012-00-01-00-028-005
Map
Home Values in the Area
Average Home Value in this Area
Property History
| Date | Event | Price | Change | Sq Ft Price |
|---|---|---|---|---|
| 07/24/2025 07/24/25 | For Sale | $3,650,000 | 0.0% | $1,197 / Sq Ft |
| 05/05/2025 05/05/25 | Off Market | $3,650,000 | -- | -- |
| 05/05/2025 05/05/25 | Price Changed | $3,650,000 | -1.2% | $1,197 / Sq Ft |
| 05/03/2025 05/03/25 | For Sale | $3,695,000 | +1.2% | $1,211 / Sq Ft |
| 05/01/2025 05/01/25 | Price Changed | $3,650,000 | -5.2% | $1,197 / Sq Ft |
| 04/28/2025 04/28/25 | For Sale | $3,850,000 | -- | $1,262 / Sq Ft |
Similar Homes in Sag Harbor, NY
Source: OneKey® MLS
MLS Number: 857199
APN: 473689 012.000-0001-028.005
- 2885 Deerfield Rd
- 2222 Noyack Rd
- 2210 Noyack Rd
- 2524 Noyack Rd
- 65 Wildwood Rd
- 31 Rolling Hill Ct W
- 21 Deerwood Path
- 31 Scrimshaw Dr
- 125 Laurel Valley Dr
- 2268 Deerfield Rd
- 1739 Millstone Rd
- 1694 Millstone Rd
- 1193 Millstone Rd
- 471 Middle Line Hwy
- 56 Cedar Point Ln
- 7 Fourteen Hills Ct
- 483 Middle Line Hwy
- 31 Tredwell Ln
- 185 Old Millstone Rd
- 18 Bayview Rd
- 151 Northside Dr
- 24 Shadyrest Dr
- 25 Shadyrest Dr
- 8 Bittersweet Ln
- 1653 Millstone Rd Unit ID401720P
- 1557 Millstone Rd
- 112 Laurel Valley Dr
- 61 Peconic Ave
- 37 Glenview Dr
- 43 Scrimshaw Dr
- 4 Scrimshaw Dr
- 37 Noyac Harbor Rd
- 17 Bay View Rd W
- 1 Burkeshire Dr
- 201 Roses Grove Rd
- 45 Peconic Hills Dr
- 67 Peconic Hills Dr
- 249 Roses Grove Rd
- 3389 Noyac Rd
- 1060 Noyac Path

