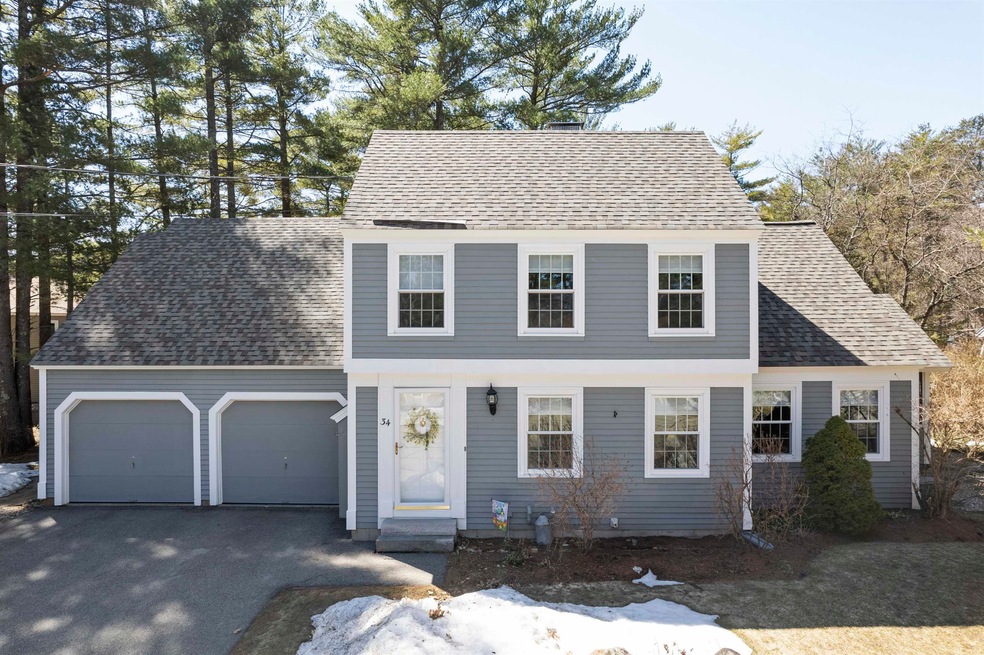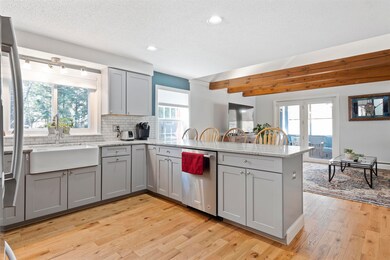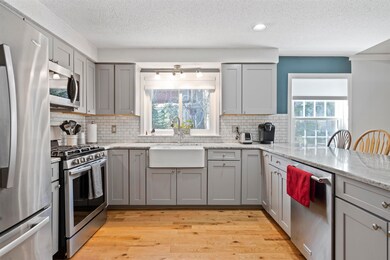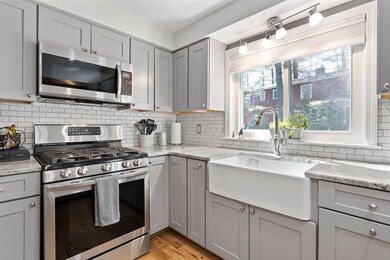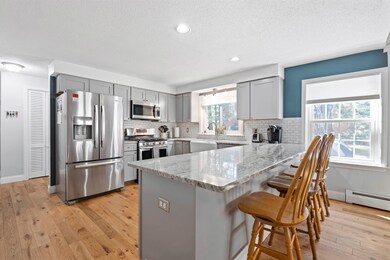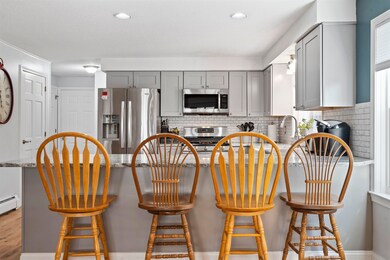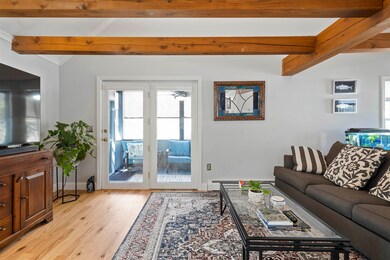
2761 Lake Shore Rd Unit 34 Gilford, NH 03249
Highlights
- Community Beach Access
- RV Parking in Community
- Deck
- Water Access
- Countryside Views
- Wood Burning Stove
About This Home
As of June 2023Lake Winnipesaukee access Country Village Way 3 Bedroom, 3 Bath DETACHED Condo with 2 car Garage for only $524,999! This 2284 sq ft home’s open concept main floor plan features a beautiful UPDATED $25,000 Chef’s dream Kitchen with stainless-steel appliances, granite countertops & an abundance of cabinets. The main floor also features the Dining Room with NEW wood flooring, a Living Room with NEW gas stove fireplace, a 13x12 Den & ½ Bath. The upper level provides for the Primary Bedroom Suite with a ¾ Walk-in Shower Bath, two spacious additional Bedrooms & a Full Bath with Laundry Room. Use the Attic with ventilation fan for additional storage space. Feel secure with a ONE YEAR old Roof & ONE YEAR on demand heating system. Sit back & relax on your enclosed Porch & patio to enjoy one the few units that offers a spacious backyard. You will love being in one of the Premier Lakes Region associations. Take advantage of all this pet-friendly (including dogs) Association has to offer from landscaped grounds, Community Water to snow & trash removal for a monthly association fee of only $300. Enjoy the fully managed Town Beach with 1700' of water frontage, playground & life guards & the Town Docks just minutes away. Take advantage of Gunstock Ski Mt, Bank of NH Pavilion, Weirs Beach & all the nearby Lakes Region amenities. Make this your primary residence or dream vacation home. Long term (30 days or longer) rentals only. SEE VIDEO TOUR! Delayed showings begin Sat April 22 11-1 pm
Last Agent to Sell the Property
Coldwell Banker Realty Gilford NH Brokerage Phone: 603-524-2255 License #068497 Listed on: 04/19/2023

Property Details
Home Type
- Condominium
Est. Annual Taxes
- $4,851
Year Built
- Built in 1988
Lot Details
- Landscaped
- Garden
HOA Fees
- $300 Monthly HOA Fees
Parking
- 2 Car Direct Access Garage
- Automatic Garage Door Opener
- Driveway
Home Design
- Garrison Architecture
- Concrete Foundation
- Wood Frame Construction
- Shingle Roof
- Wood Siding
- Clap Board Siding
Interior Spaces
- 2,284 Sq Ft Home
- 2-Story Property
- Furnished
- Woodwork
- Cathedral Ceiling
- Ceiling Fan
- Wood Burning Stove
- Wood Burning Fireplace
- Double Pane Windows
- Blinds
- Dining Area
- Screened Porch
- Storage
- Countryside Views
- Attic
Kitchen
- Gas Range
- <<microwave>>
- Dishwasher
Flooring
- Wood
- Carpet
- Laminate
- Vinyl
Bedrooms and Bathrooms
- 3 Bedrooms
- En-Suite Primary Bedroom
- Bathroom on Main Level
Laundry
- Laundry on upper level
- Dryer
- Washer
Basement
- Interior Basement Entry
- Crawl Space
Home Security
Accessible Home Design
- Kitchen has a 60 inch turning radius
- Hard or Low Nap Flooring
- Low Pile Carpeting
Outdoor Features
- Water Access
- Municipal Residents Have Water Access Only
- Deck
- Patio
Schools
- Gilford Elementary School
- Gilford Middle School
- Gilford High School
Utilities
- Baseboard Heating
- Hot Water Heating System
- Heating System Uses Gas
- 150 Amp Service
- Water Heater
- High Speed Internet
- Phone Available
- Cable TV Available
Listing and Financial Details
- Tax Lot 34
- 12% Total Tax Rate
Community Details
Overview
- Association fees include landscaping, plowing, trash, water, condo fee, hoa fee
- Master Insurance
- Country Village Way Association
- Country Willage Way Subdivision
- RV Parking in Community
Amenities
- Common Area
Recreation
- Community Beach Access
- Snow Removal
Pet Policy
- Dogs and Cats Allowed
Security
- Carbon Monoxide Detectors
- Fire and Smoke Detector
Ownership History
Purchase Details
Home Financials for this Owner
Home Financials are based on the most recent Mortgage that was taken out on this home.Purchase Details
Home Financials for this Owner
Home Financials are based on the most recent Mortgage that was taken out on this home.Purchase Details
Similar Homes in Gilford, NH
Home Values in the Area
Average Home Value in this Area
Purchase History
| Date | Type | Sale Price | Title Company |
|---|---|---|---|
| Warranty Deed | $525,000 | None Available | |
| Warranty Deed | $485,000 | None Available | |
| Deed | $210,000 | -- |
Mortgage History
| Date | Status | Loan Amount | Loan Type |
|---|---|---|---|
| Previous Owner | $75,000 | Balloon |
Property History
| Date | Event | Price | Change | Sq Ft Price |
|---|---|---|---|---|
| 06/26/2023 06/26/23 | Sold | $524,999 | 0.0% | $230 / Sq Ft |
| 04/24/2023 04/24/23 | Pending | -- | -- | -- |
| 04/19/2023 04/19/23 | For Sale | $524,999 | +8.2% | $230 / Sq Ft |
| 06/23/2021 06/23/21 | Sold | $485,000 | -3.0% | $212 / Sq Ft |
| 04/26/2021 04/26/21 | Pending | -- | -- | -- |
| 03/17/2021 03/17/21 | For Sale | $499,999 | -- | $219 / Sq Ft |
Tax History Compared to Growth
Tax History
| Year | Tax Paid | Tax Assessment Tax Assessment Total Assessment is a certain percentage of the fair market value that is determined by local assessors to be the total taxable value of land and additions on the property. | Land | Improvement |
|---|---|---|---|---|
| 2024 | $5,794 | $515,000 | $95,000 | $420,000 |
| 2023 | $5,305 | $515,000 | $95,000 | $420,000 |
| 2022 | $4,853 | $396,200 | $75,000 | $321,200 |
| 2021 | $4,865 | $396,200 | $75,000 | $321,200 |
| 2020 | $4,111 | $273,500 | $20,000 | $253,500 |
| 2019 | $4,032 | $254,200 | $20,000 | $234,200 |
| 2018 | $3,791 | $222,500 | $20,000 | $202,500 |
| 2017 | $3,840 | $222,500 | $20,000 | $202,500 |
| 2016 | $3,908 | $217,700 | $20,000 | $197,700 |
| 2015 | $3,919 | $218,100 | $25,000 | $193,100 |
| 2011 | $3,576 | $192,800 | $20,000 | $172,800 |
Agents Affiliated with this Home
-
Gustavo Benavides

Seller's Agent in 2023
Gustavo Benavides
Coldwell Banker Realty Gilford NH
(603) 393-6206
78 in this area
178 Total Sales
-
Dan Batten

Buyer's Agent in 2021
Dan Batten
Coldwell Banker Realty Center Harbor NH
(603) 303-1322
1 in this area
49 Total Sales
Map
Source: PrimeMLS
MLS Number: 4949186
APN: GIFL-000266-000034-000034
- 2761 Lake Shore Rd Unit 13
- 2761 Lake Shore Rd Unit 20
- 6 Cumberland Rd Unit 12
- 2696 Lake Shore Rd Unit 91
- 35 Cumberland Rd
- 1800 Mount Major Hwy
- 235 Cumberland Rd
- 20 E Marina Rd
- 108 Mountain Dr
- 32 Lake Shore Park Rd
- 18 Diamond Island
- 7 Acorn Dr
- 4 Cheshire Cir
- 124 Tate Rd
- 32 Upland Dr
- 97 Tate Rd
- 197 Scenic Dr Unit 3
- 51 White Birch Dr
- 55 White Birch Dr
- 93 White Birch Dr
