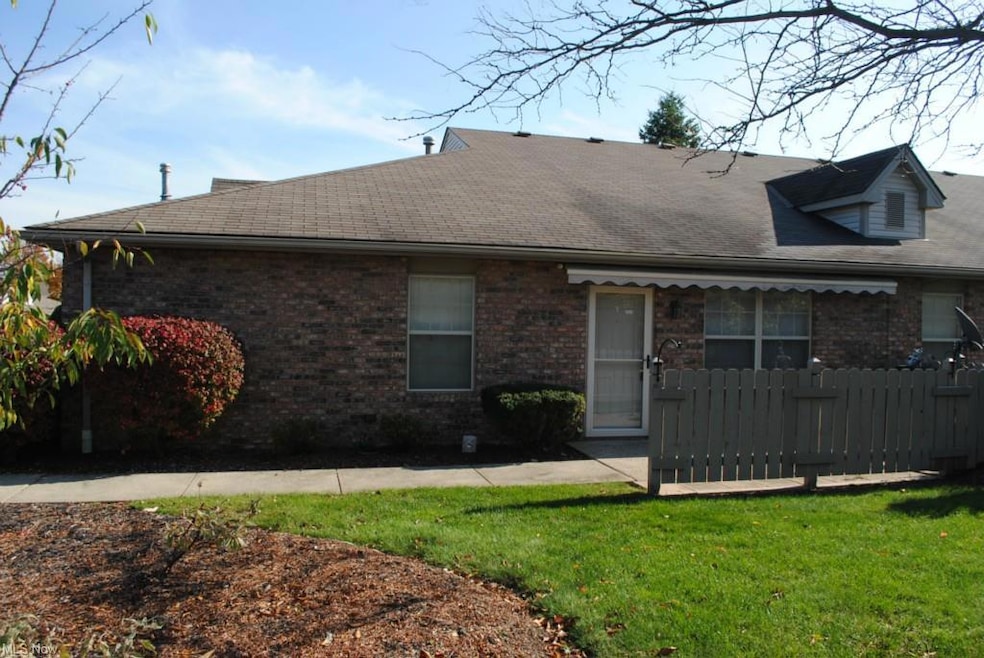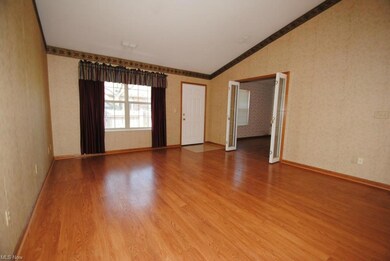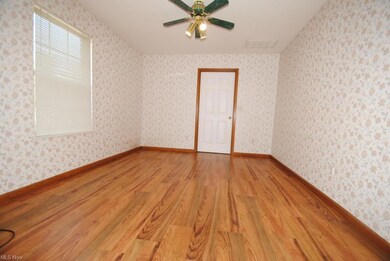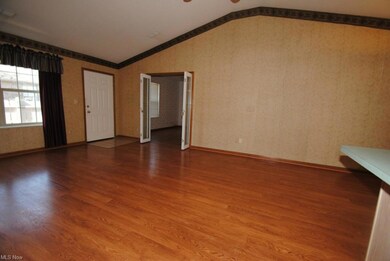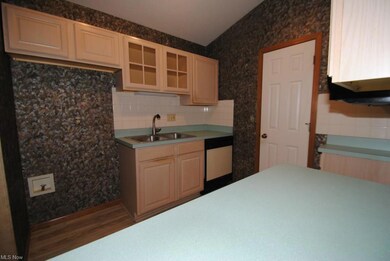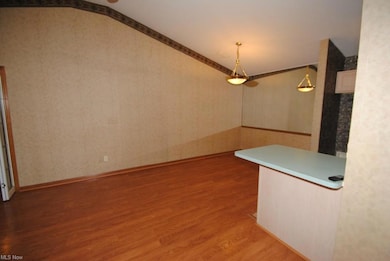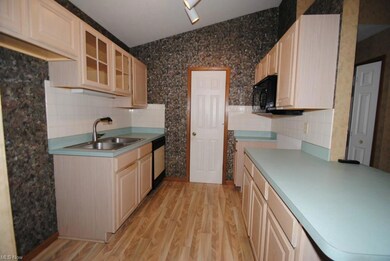
Estimated Value: $241,735 - $265,000
Highlights
- View of Trees or Woods
- Tennis Courts
- Patio
- Avon Heritage South Elementary School Rated A
- 1 Car Attached Garage
- Park
About This Home
As of February 2015BANK OWNED .... Brick Ranch Style Condo .... 2 Bedrooms, 2 Full Baths .... Large Great Room .... Nice Kitchen .... Eating Area In Dining Room .... 1 Car Attached Garage .... Fenced In Patio .... End Unit .... Good Condition .... Needs Decorator's Touch ....
Last Agent to Sell the Property
On Target Realty, Inc. License #220729 Listed on: 10/24/2014
Property Details
Home Type
- Condominium
Est. Annual Taxes
- $1,653
Year Built
- Built in 1995
Lot Details
- 1,525
HOA Fees
- $225 Monthly HOA Fees
Parking
- 1 Car Attached Garage
Home Design
- Brick Exterior Construction
- Asphalt Roof
Interior Spaces
- 2 Full Bathrooms
- 1,192 Sq Ft Home
- 1-Story Property
- Views of Woods
Utilities
- Forced Air Heating and Cooling System
- Heating System Uses Gas
Additional Features
- Patio
- North Facing Home
Listing and Financial Details
- Assessor Parcel Number 04-00-022-801-066
Community Details
Overview
- Association fees include insurance, exterior building, landscaping, property management, recreation, reserve fund, snow removal
- Devonshire Stratford Community
Amenities
- Common Area
Recreation
- Tennis Courts
- Park
Pet Policy
- Pets Allowed
Ownership History
Purchase Details
Home Financials for this Owner
Home Financials are based on the most recent Mortgage that was taken out on this home.Purchase Details
Purchase Details
Home Financials for this Owner
Home Financials are based on the most recent Mortgage that was taken out on this home.Purchase Details
Purchase Details
Home Financials for this Owner
Home Financials are based on the most recent Mortgage that was taken out on this home.Purchase Details
Home Financials for this Owner
Home Financials are based on the most recent Mortgage that was taken out on this home.Similar Homes in the area
Home Values in the Area
Average Home Value in this Area
Purchase History
| Date | Buyer | Sale Price | Title Company |
|---|---|---|---|
| Morgan Michael John | $99,500 | None Available | |
| Third Fsla Of Cleveland | -- | None Available | |
| Orr John P | -- | -- | |
| Holian Patricia M | -- | -- | |
| Hinman Deborah H | $118,900 | -- | |
| Orr John P | $110,900 | -- |
Mortgage History
| Date | Status | Borrower | Loan Amount |
|---|---|---|---|
| Open | Morgan Michael John | $94,525 | |
| Previous Owner | Orr John P | $111,300 | |
| Previous Owner | Orr John P | $58,500 | |
| Previous Owner | Orr John P | $60,000 | |
| Previous Owner | Orr John P | $47,000 | |
| Previous Owner | Hinman Deborah H | $79,500 | |
| Previous Owner | Orr John P | $61,000 |
Property History
| Date | Event | Price | Change | Sq Ft Price |
|---|---|---|---|---|
| 02/16/2015 02/16/15 | Sold | $99,500 | -21.0% | $83 / Sq Ft |
| 02/16/2015 02/16/15 | Pending | -- | -- | -- |
| 10/24/2014 10/24/14 | For Sale | $125,900 | -- | $106 / Sq Ft |
Tax History Compared to Growth
Tax History
| Year | Tax Paid | Tax Assessment Tax Assessment Total Assessment is a certain percentage of the fair market value that is determined by local assessors to be the total taxable value of land and additions on the property. | Land | Improvement |
|---|---|---|---|---|
| 2024 | $2,918 | $59,357 | $15,750 | $43,607 |
| 2023 | $2,543 | $45,962 | $9,776 | $36,187 |
| 2022 | $2,519 | $45,962 | $9,776 | $36,187 |
| 2021 | $2,524 | $45,962 | $9,776 | $36,187 |
| 2020 | $2,256 | $38,560 | $8,200 | $30,360 |
| 2019 | $2,210 | $38,560 | $8,200 | $30,360 |
| 2018 | $1,928 | $38,560 | $8,200 | $30,360 |
| 2017 | $1,809 | $31,730 | $5,370 | $26,360 |
| 2016 | $1,830 | $31,730 | $5,370 | $26,360 |
| 2015 | $1,897 | $31,730 | $5,370 | $26,360 |
| 2014 | $1,644 | $37,220 | $6,300 | $30,920 |
| 2013 | $1,653 | $37,220 | $6,300 | $30,920 |
Agents Affiliated with this Home
-
John Vrsansky, Jr.

Seller's Agent in 2015
John Vrsansky, Jr.
On Target Realty, Inc.
(440) 356-2000
6 in this area
311 Total Sales
-
Jo Ann Abercrombie

Buyer's Agent in 2015
Jo Ann Abercrombie
Coldwell Banker Schmidt Realty
(440) 781-1924
4 in this area
40 Total Sales
Map
Source: MLS Now
MLS Number: 3663335
APN: 04-00-022-801-066
- 2461 Seton Dr
- 35317 Emory Dr
- 35150 Emory Dr
- 2174 Southampton Ln
- 2227 Langford Ln
- 2201 Langford Ln Unit 105
- 2735 Elizabeth St
- 35800 Detroit Rd
- 3181 Jaycox Rd
- 1912 Pembrooke Ln
- 1881 Center Rd
- 2999 Mapleview Ln
- 1806 Center Rd
- 2152 Vivian Way
- 0 Chester Rd
- 2115 Vivian Way
- 36850 Bauerdale Dr
- 0 Center Rd Unit 5043588
- 36833 Bauerdale Dr
- 2138 Lake Pointe Dr
- 2761 Shakespeare Ln
- 2761 Shakespeare Ln Unit 66
- 2763 Shakespeare Ln
- 2777 Shakespeare Ln
- 2779 Shakespeare Ln
- 2775 Shakespeare Ln Unit 71
- 2757 Shakespeare Ln Unit 70
- 2765 Shakespeare Ln
- 2781 Shakespeare Ln
- 2773 Shakespeare Ln Unit 72
- 2743 Shakespeare Ln
- 2767 Shakespeare Ln Unit 157
- 2745 Shakespeare Ln
- 2783 Shakespeare Ln
- 2741 Shakespeare Ln
- 2747 Shakespeare Ln
- 2749 Shakespeare Ln
- 2803 Shakespeare Ln
- 2801 Shakespeare Ln
- 2727 Shakespeare Ln Unit 61
