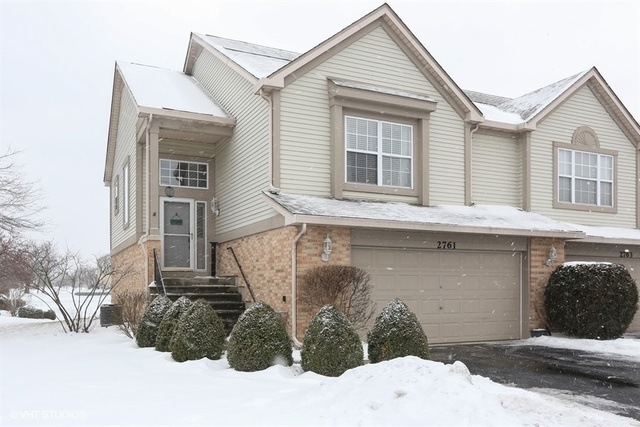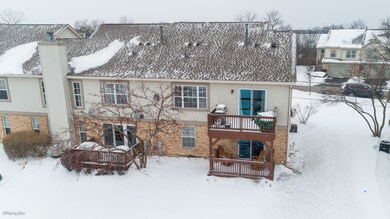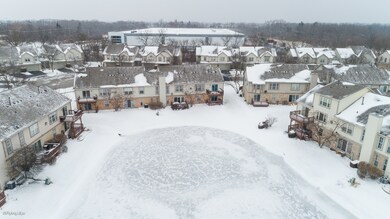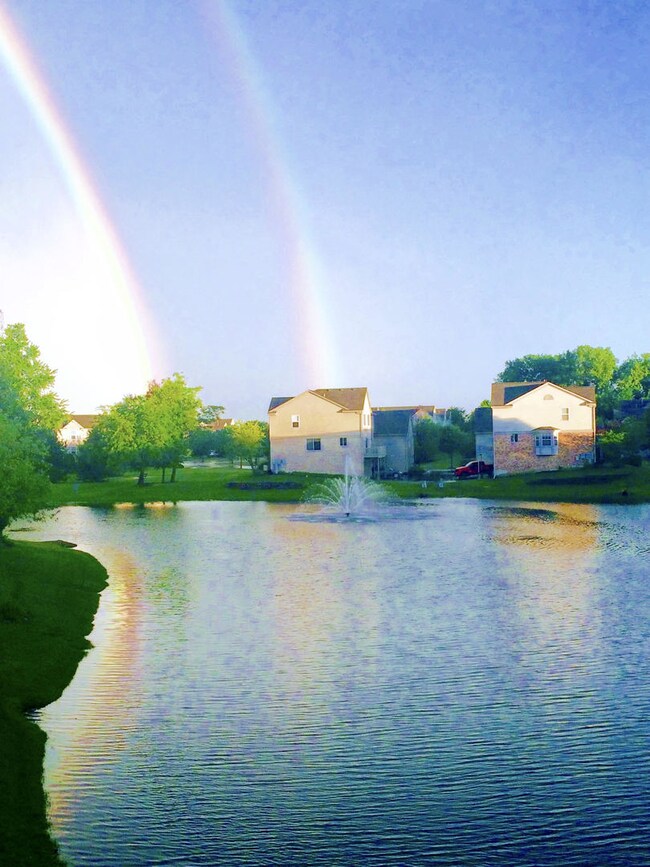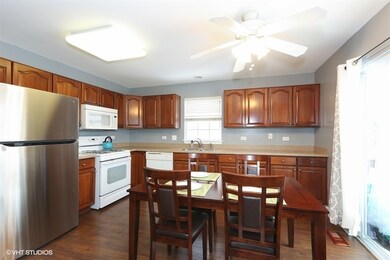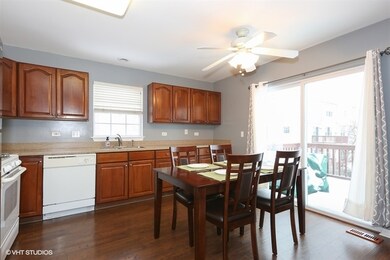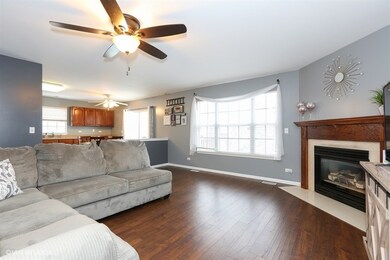
2761 Whitlock Dr Darien, IL 60561
Estimated Value: $371,000 - $430,000
Highlights
- Water Views
- Landscaped Professionally
- Attached Garage
- Prairieview Elementary School Rated A-
- Lower Floor Utility Room
- Soaking Tub
About This Home
As of March 2019The stars have aligned; your waterfront oasis in coveted Woodmere subdivision is available! Sought-after panoramic water views abound in this spectacular 2 bed, 2.1 bath end unit beauty. Exudes serenity & updates: gleaming newer floors, newer kitchen w/ stainless appliances, corian counters and more. Even subzero temps can't take away from jaw-dropping views on rare two-tiered deck, walkout both levels ~ expansive windows. Master suite retreat delights- WIC, private bath with dual sinks, water closet & soaking tub. Open floorplan between oversized kitchen and living/dining rooms is an entertainer's dream. Enjoy storage galore and attached 2.5 car garage. Maintenance free living meets resort-like lifestyle. Minutes from hwys, restaurants, shopping at Darien's 4 Corners and Metra. New roof 2017! Priced to sell ~ It's not too good to be true! Must see to believe this stunner! Welcome Home!
Last Agent to Sell the Property
Coldwell Banker Realty License #475163638 Listed on: 01/25/2019

Townhouse Details
Home Type
- Townhome
Est. Annual Taxes
- $6,092
Year Built
- 1997
Lot Details
- Landscaped Professionally
HOA Fees
- $297 per month
Parking
- Attached Garage
- Garage ceiling height seven feet or more
- Garage Transmitter
- Garage Door Opener
- Driveway
- Parking Included in Price
- Garage Is Owned
Home Design
- Brick Exterior Construction
- Slab Foundation
- Aluminum Siding
Interior Spaces
- Entrance Foyer
- Lower Floor Utility Room
- Washer and Dryer Hookup
- Laminate Flooring
- Water Views
- Breakfast Bar
Bedrooms and Bathrooms
- Walk-In Closet
- Primary Bathroom is a Full Bathroom
- Dual Sinks
- Soaking Tub
Utilities
- Forced Air Heating and Cooling System
- Heating System Uses Gas
- Lake Michigan Water
Community Details
- Pets Allowed
Listing and Financial Details
- Homeowner Tax Exemptions
- $2,000 Seller Concession
Ownership History
Purchase Details
Home Financials for this Owner
Home Financials are based on the most recent Mortgage that was taken out on this home.Purchase Details
Home Financials for this Owner
Home Financials are based on the most recent Mortgage that was taken out on this home.Purchase Details
Home Financials for this Owner
Home Financials are based on the most recent Mortgage that was taken out on this home.Purchase Details
Purchase Details
Home Financials for this Owner
Home Financials are based on the most recent Mortgage that was taken out on this home.Similar Homes in the area
Home Values in the Area
Average Home Value in this Area
Purchase History
| Date | Buyer | Sale Price | Title Company |
|---|---|---|---|
| Steinbrenner Mitchell | $269,000 | Attorneys Ttl Guaranty Fund | |
| Porod Sarah M | $250,500 | Ctic | |
| Gavin Hiram | $240,000 | Fidelity National Title | |
| Petzko William | $308,000 | Multiple | |
| Robbie John M | $198,500 | -- |
Mortgage History
| Date | Status | Borrower | Loan Amount |
|---|---|---|---|
| Open | Steinbrenner Mitchell | $242,100 | |
| Previous Owner | Porod Sarah M | $237,975 | |
| Previous Owner | Gavin Hiram | $232,800 | |
| Previous Owner | Robbie John M | $306,000 | |
| Previous Owner | Robbie John M | $231,000 | |
| Previous Owner | Robbie John M | $25,000 | |
| Previous Owner | Robbie John M | $178,400 | |
| Previous Owner | Robbie John M | $44,600 | |
| Previous Owner | Robbie John M | $59,800 | |
| Previous Owner | Robbie John M | $158,500 |
Property History
| Date | Event | Price | Change | Sq Ft Price |
|---|---|---|---|---|
| 03/25/2019 03/25/19 | Sold | $269,000 | 0.0% | $152 / Sq Ft |
| 02/08/2019 02/08/19 | Pending | -- | -- | -- |
| 01/25/2019 01/25/19 | For Sale | $269,000 | +7.4% | $152 / Sq Ft |
| 07/11/2016 07/11/16 | Sold | $250,500 | -3.6% | $141 / Sq Ft |
| 05/18/2016 05/18/16 | Pending | -- | -- | -- |
| 05/06/2016 05/06/16 | For Sale | $259,900 | 0.0% | $147 / Sq Ft |
| 05/04/2016 05/04/16 | Pending | -- | -- | -- |
| 04/21/2016 04/21/16 | Price Changed | $259,900 | +0.3% | $147 / Sq Ft |
| 04/20/2016 04/20/16 | For Sale | $259,000 | +7.9% | $146 / Sq Ft |
| 07/31/2015 07/31/15 | Sold | $240,000 | -2.4% | $135 / Sq Ft |
| 05/21/2015 05/21/15 | Pending | -- | -- | -- |
| 05/04/2015 05/04/15 | Price Changed | $245,888 | -7.5% | $139 / Sq Ft |
| 04/17/2015 04/17/15 | For Sale | $265,888 | -- | $150 / Sq Ft |
Tax History Compared to Growth
Tax History
| Year | Tax Paid | Tax Assessment Tax Assessment Total Assessment is a certain percentage of the fair market value that is determined by local assessors to be the total taxable value of land and additions on the property. | Land | Improvement |
|---|---|---|---|---|
| 2023 | $6,092 | $102,840 | $25,210 | $77,630 |
| 2022 | $5,867 | $98,320 | $24,100 | $74,220 |
| 2021 | $5,383 | $97,210 | $23,830 | $73,380 |
| 2020 | $5,293 | $95,290 | $23,360 | $71,930 |
| 2019 | $5,114 | $91,430 | $22,410 | $69,020 |
| 2018 | $5,237 | $91,890 | $22,520 | $69,370 |
| 2017 | $5,047 | $88,420 | $21,670 | $66,750 |
| 2016 | $4,804 | $84,380 | $20,680 | $63,700 |
| 2015 | $4,725 | $79,390 | $19,460 | $59,930 |
| 2014 | $4,742 | $78,770 | $19,310 | $59,460 |
| 2013 | $4,799 | $78,400 | $19,220 | $59,180 |
Agents Affiliated with this Home
-
Samantha Jones

Seller's Agent in 2019
Samantha Jones
Coldwell Banker Realty
(630) 768-5239
13 in this area
109 Total Sales
-
Barbara Jones

Seller Co-Listing Agent in 2019
Barbara Jones
Coldwell Banker Realty
(630) 669-9148
12 in this area
98 Total Sales
-
Bob Long

Buyer's Agent in 2019
Bob Long
Long Realty
(630) 728-7666
5 in this area
66 Total Sales
-
James Chou

Seller's Agent in 2016
James Chou
Chicagoland Brokers Inc.
(630) 640-5813
12 Total Sales
-
Linda Saracco

Seller's Agent in 2015
Linda Saracco
RE/MAX
(877) 325-8280
14 in this area
57 Total Sales
Map
Source: Midwest Real Estate Data (MRED)
MLS Number: MRD10257824
APN: 09-32-113-021
- 8210 Lemont Rd
- 8240 Lemont Rd
- 8250 Lemont Rd
- 7516 Main St
- 1406 83rd St
- 1340 83rd St
- 714 80th St
- 1216 Redcliffe St
- 8301 Cambridge Ct
- 21W151 83rd St
- 7920 Woodglen Ln Unit 102
- 758 Stockley Rd
- 7930 Woodglen Ln Unit 204
- 7403 Canterbury Place Unit 212
- 8545 Lakeside Dr
- 7413 Stockley Rd
- 8200 Woodglen Ln Unit 110
- 505 Redondo Dr Unit 305
- 505 Redondo Dr Unit 206
- 7342 Winthrop Way Unit 6
- 2761 Whitlock Dr
- 2763 Whitlock Dr
- 2757 Whitlock Dr
- 2765 Whitlock Dr
- 2755 Whitlock Dr
- 2767 Whitlock Dr
- 2753 Whitlock Dr
- 2747 Cameron Ct
- 7911 Hedgewood Dr
- 2751 Whitlock Dr
- 2745 Whitlock Dr
- 7913 Hedgewood Dr
- 2756 Whitlock Dr
- 2770 Whitlock Dr
- 2754 Whitlock Dr
- 2743 Cameron Ct
- 2752 Whitlock Dr
- 2772 Whitlock Dr
- 2750 Whitlock Dr
- 2774 Whitlock Dr
