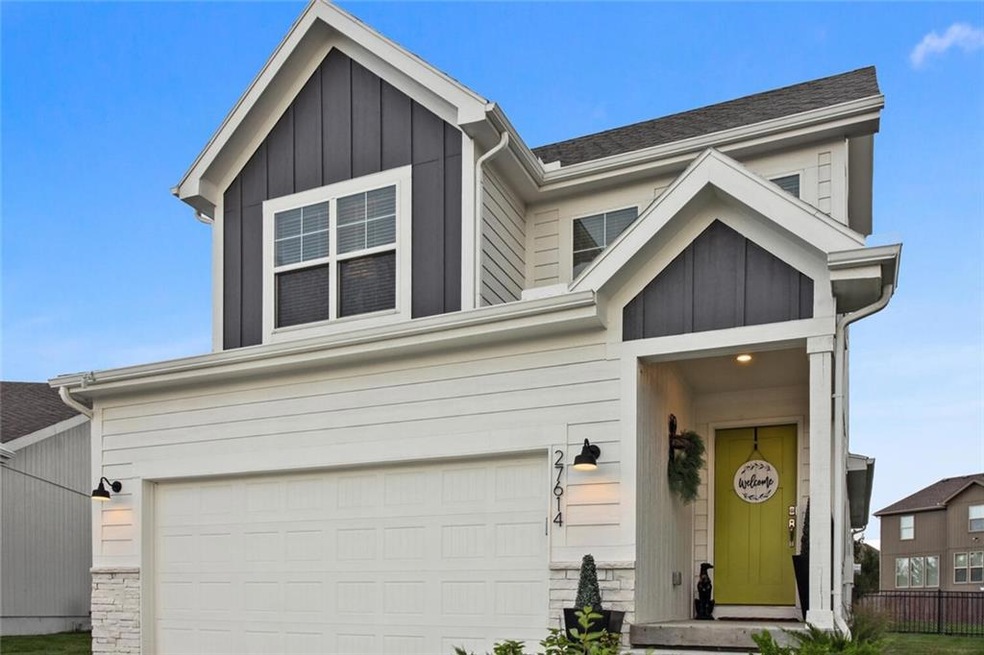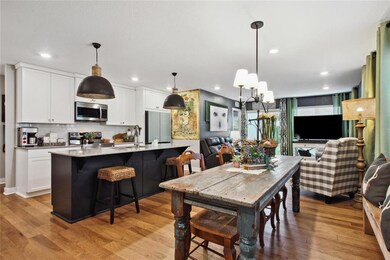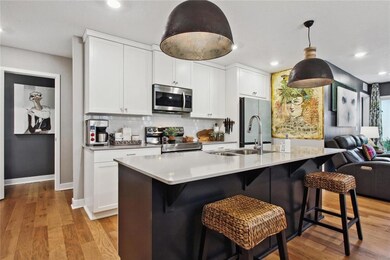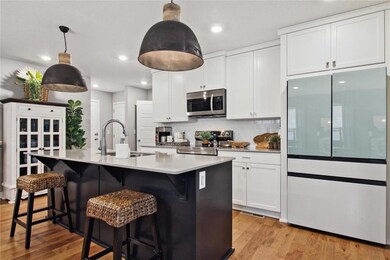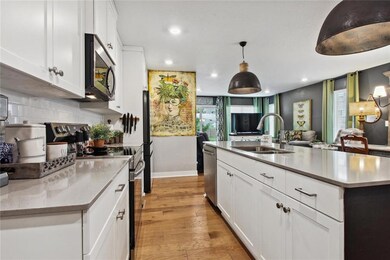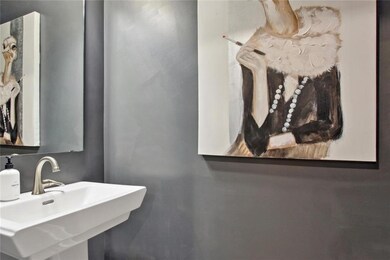
27614 E Red Fox St Greenwood, MO 64034
Highlights
- Clubhouse
- Traditional Architecture
- Breakfast Area or Nook
- Woodland Elementary School Rated A
- Community Pool
- Stainless Steel Appliances
About This Home
As of October 2023Super MOTIVATED sellers are relocating and sad to leave this gorgeous custom 1.5 story on the largest and only cul-de-sac lot in Arcadia Subdivision. Home is gently lived in and only 7 months NEW with over $20,000 in custom upgrades not included in original purchase price. Over $25,000 instant equity for one lucky buyer! The SIENNA floor plan is open and spacious and has a full basement stubbed for additional bathroom and bedroom with egress window. Upgrades include custom lighting, custom blinds throughout, upgraded tile and wood floors on main level, black iron fencing, sprinklers, garage door opener and high efficiency furnace. Super location with great highway access, this up-and-coming area is surrounded by new construction on both sides of 7 HWY and minutes from Dining, Shopping, Lee's Summit Schools and Downtown Lee's Summit Attractions. Additional amenities include clubhouse, pool, walking trails and playground.
Last Agent to Sell the Property
ReeceNichols - Eastland Brokerage Phone: 816-419-5684 License #1999123463 Listed on: 07/27/2023

Last Buyer's Agent
ReeceNichols - Eastland Brokerage Phone: 816-419-5684 License #1999123463 Listed on: 07/27/2023

Home Details
Home Type
- Single Family
Est. Annual Taxes
- $3,840
Year Built
- Built in 2022
Lot Details
- 4,800 Sq Ft Lot
- Cul-De-Sac
- Aluminum or Metal Fence
HOA Fees
- $52 Monthly HOA Fees
Parking
- 2 Car Attached Garage
- Front Facing Garage
- Garage Door Opener
Home Design
- Traditional Architecture
- Frame Construction
- Composition Roof
- Lap Siding
Interior Spaces
- 1,500 Sq Ft Home
- 1.5-Story Property
- Ceiling Fan
- Thermal Windows
- Combination Kitchen and Dining Room
- Laundry on main level
Kitchen
- Breakfast Area or Nook
- Free-Standing Electric Oven
- Dishwasher
- Stainless Steel Appliances
- Kitchen Island
- Disposal
Flooring
- Carpet
- Tile
Bedrooms and Bathrooms
- 3 Bedrooms
- Walk-In Closet
Unfinished Basement
- Basement Fills Entire Space Under The House
- Sump Pump
- Basement Window Egress
Schools
- Woodland Elementary School
- Lee's Summit High School
Additional Features
- Playground
- Forced Air Heating and Cooling System
Listing and Financial Details
- Assessor Parcel Number 59-820-02-46-00-0-00-000
- $0 special tax assessment
Community Details
Overview
- Arcadia Subdivision, Sienna Floorplan
Amenities
- Clubhouse
- Party Room
Recreation
- Community Pool
- Trails
Similar Homes in Greenwood, MO
Home Values in the Area
Average Home Value in this Area
Property History
| Date | Event | Price | Change | Sq Ft Price |
|---|---|---|---|---|
| 05/29/2025 05/29/25 | Price Changed | $413,900 | -1.2% | $180 / Sq Ft |
| 05/15/2025 05/15/25 | For Sale | $418,900 | 0.0% | $182 / Sq Ft |
| 05/13/2025 05/13/25 | Price Changed | $418,900 | +11.7% | $182 / Sq Ft |
| 10/05/2023 10/05/23 | Sold | -- | -- | -- |
| 08/12/2023 08/12/23 | Pending | -- | -- | -- |
| 07/29/2023 07/29/23 | Price Changed | $374,900 | -2.6% | $250 / Sq Ft |
| 07/27/2023 07/27/23 | For Sale | $384,900 | -- | $257 / Sq Ft |
Tax History Compared to Growth
Agents Affiliated with this Home
-
Mary Ann Rivera

Seller's Agent in 2023
Mary Ann Rivera
ReeceNichols - Eastland
(816) 419-5684
83 Total Sales
Map
Source: Heartland MLS
MLS Number: 2447121
- 12503 S Fox Den
- 27609 E Red Fox St
- 27607 E Red Fox St
- 27605 E Red Fox St
- 27906 E Foxberry Trail
- 12612 S Burrows St
- 12614 S Burrows St
- 12610 S Burrows St
- 12608 S Burrows St
- 27101 E Oak View Dr
- 27031 E Oak View Dr
- 27105 E Oak View Dr
- 27109 E Oak View Dr
- 27117 E Oak View Dr
- 27115 E Oak View Dr
- 12512 S Parkwood Ln
- 27121 Sycamore
- 27117 Sycamore
- 27113 Sycamore
- 27012 E Dogwood Ln
