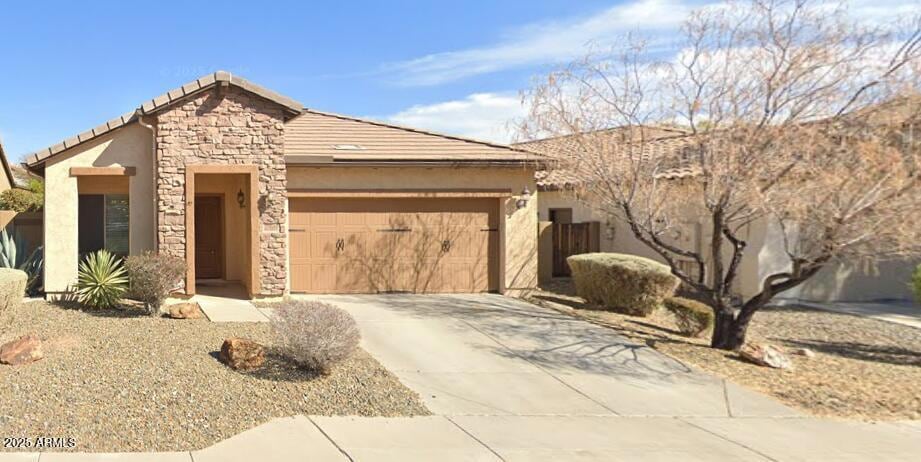27617 N 18th Dr Phoenix, AZ 85085
North Gateway NeighborhoodHighlights
- Fitness Center
- Granite Countertops
- Community Spa
- Union Park School Rated A
- No HOA
- Tennis Courts
About This Home
This charming 4-bedroom, 2-bathroom single-story home is located in the highly desirable community of Fireside at Norterra. Featuring spacious living areas, and a private backyard with low maintenance landscape, this home offers both comfort and convenience. Tenants get full access to the community center which boasts pools, Jacuzzis, a gym, sport courts, and so much more. With excellent schools, parks, and shopping nearby, this home offers the perfect setting for a vibrant, balanced lifestyle.
Home Details
Home Type
- Single Family
Est. Annual Taxes
- $2,510
Year Built
- Built in 2008
Lot Details
- 6,020 Sq Ft Lot
- Desert faces the front of the property
- Block Wall Fence
- Artificial Turf
Parking
- 2 Car Garage
Home Design
- Home to be built
- Wood Frame Construction
- Tile Roof
- Concrete Roof
- Stucco
Interior Spaces
- 1,825 Sq Ft Home
- 1-Story Property
Kitchen
- Built-In Microwave
- Kitchen Island
- Granite Countertops
Flooring
- Carpet
- Tile
Bedrooms and Bathrooms
- 4 Bedrooms
- 2 Bathrooms
- Bathtub With Separate Shower Stall
Laundry
- 220 Volts In Laundry
- Washer Hookup
Schools
- Norterra Canyon Elementary And Middle School
- Barry Goldwater High School
Utilities
- Central Air
- Heating System Uses Natural Gas
- Cable TV Available
Listing and Financial Details
- Property Available on 8/5/25
- $40 Move-In Fee
- 12-Month Minimum Lease Term
- $40 Application Fee
- Tax Lot 96
- Assessor Parcel Number 210-02-111
Community Details
Overview
- No Home Owners Association
- Built by Del Webb
- Fireside At Norterra Mosa Subdivision, Marquet Floorplan
Recreation
- Tennis Courts
- Fitness Center
- Community Spa
Map
Source: Arizona Regional Multiple Listing Service (ARMLS)
MLS Number: 6894558
APN: 210-02-111
- 1708 W Gambit Trail
- 1927 W Mine Trail
- 1854 W Fetlock Trail
- 1806 W Fetlock Trail
- 1860 W Buckhorn Trail
- 1653 W Straight Arrow Ln
- 1864 W Buckhorn Trail
- 1957 W Yellowbird Ln
- 2023 W Yellowbird Ln
- 2126 W Red Fox Rd
- 1634 W Red Bird Rd
- 27007 N 20th Ln
- 27421 N 22nd Ln
- 26711 N 21st Dr
- 28604 N 21st Ln
- 2411 W Oberlin Way
- 1322 W Spur Dr
- 2420 W Blue Sky Dr
- 2110 W Rowel Rd
- 2236 W Spur Dr
- 1722 W Straight Arrow Ln
- 28000 N North Valley Pkwy
- 1634 W Red Bird Rd
- 1939 W Maya Way
- 27623 N 23rd Dr
- 1928 W Spur Dr
- 2346 W Hedgehog Place
- 26720 N 14th Ln
- 26727 N 14th Ln
- 26712 N 14th Ln
- 2304 W Bonanza Ln
- 2447 W Via Dona Rd
- 2310 W Spur Dr
- 2220 W Madre Del Oro Dr
- 2415 W Lucia Dr
- 26711 N 24th Ave
- 2233 W Roy Rogers Rd
- 2523 W Gambit Trail
- 26417 N 22nd Dr
- 2519 W Blue Sky Dr

