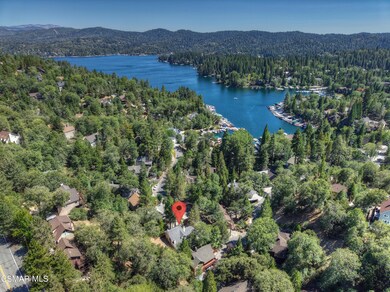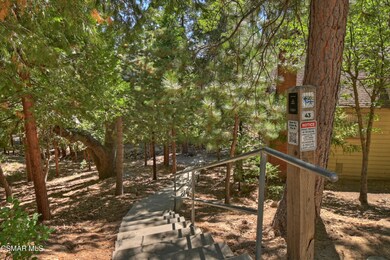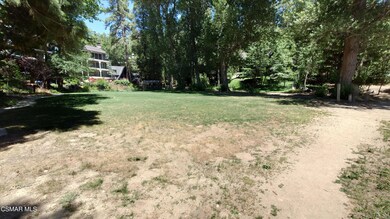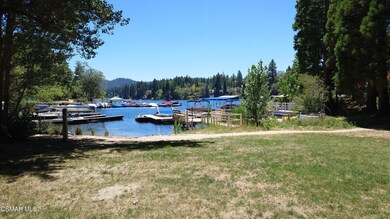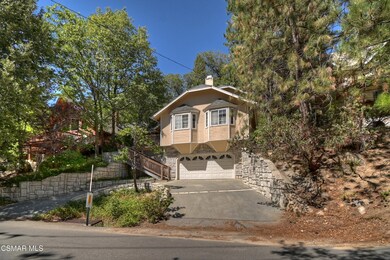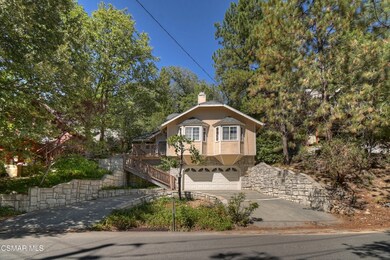27618 W Shore Rd Lake Arrowhead, CA 92352
Estimated payment $3,380/month
Highlights
- No HOA
- Circular Driveway
- 2 Car Direct Access Garage
- Double Oven
- Balcony
- Open to Family Room
About This Home
Fabulous Opportunity! Incredible price!! Great Location with plenty of charm, very close to the Lake!!! Enjoy a short walk to the water from the easy access trail just across the street. 2nd owner of 37 years wants it simple. Exterior features include river rock throughout, semi level entry with circular driveway, large 2 car auto rollup garage with direct access, nice Trex front deck, large rear patio with private hillside, dual pane windows and slider, plus total roof tune-up completed with 5+ years of life expectancy and warranty. Interior features include entry with 1/2 bath, kitchen with breakfast room, dining room and family room. Separate living room with nice river rock fireplace. Middle level features 2 bedrooms, full bath, and laundry room. Upper level features a large private primary bedroom with river rock fireplace, secondary closet storage, on-suite bath with separate shower, large tub, dual vanities and walk in closet. Beautiful original wood trim, cabinets and high ceilings throughout. Take a short drive to Lake Arrowhead village and enjoy all the sights and sounds of this wonderful mountain town including full lake rights, ALA membership opportunities, Beach Club access, hiking trails and more! Don't miss your opportunity to own a piece of paradise in a beautiful and safe community!!
Home Details
Home Type
- Single Family
Est. Annual Taxes
- $4,447
Year Built
- Built in 1988
Lot Details
- 10,125 Sq Ft Lot
- Property is zoned R1, R1
Parking
- 2 Car Direct Access Garage
- Circular Driveway
Home Design
- Entry on the 1st floor
- Composition Shingle Roof
- Wood Siding
- Composition Shingle
Interior Spaces
- 2,242 Sq Ft Home
- 2-Story Property
- Gas Log Fireplace
- Living Room with Fireplace
- Dining Area
- Property Views
Kitchen
- Open to Family Room
- Eat-In Kitchen
- Breakfast Bar
- Double Oven
- Gas Cooktop
- Dishwasher
- Ceramic Countertops
- Disposal
Flooring
- Carpet
- Ceramic Tile
Bedrooms and Bathrooms
- 3 Bedrooms
- Walk-In Closet
Laundry
- Laundry Room
- Dryer
- Washer
Outdoor Features
- Balcony
- Concrete Porch or Patio
Utilities
- Heating System Uses Natural Gas
- Furnace
- Municipal Utilities District Water
- Natural Gas Water Heater
Community Details
- No Home Owners Association
- Arrowhead Woods Subdivision
- The community has rules related to covenants, conditions, and restrictions
Listing and Financial Details
- Assessor Parcel Number 0333231180000
- Seller Considering Concessions
Map
Home Values in the Area
Average Home Value in this Area
Tax History
| Year | Tax Paid | Tax Assessment Tax Assessment Total Assessment is a certain percentage of the fair market value that is determined by local assessors to be the total taxable value of land and additions on the property. | Land | Improvement |
|---|---|---|---|---|
| 2025 | $4,447 | $395,853 | $94,063 | $301,790 |
| 2024 | $4,447 | $388,092 | $92,219 | $295,873 |
| 2023 | $4,403 | $380,483 | $90,411 | $290,072 |
| 2022 | $4,314 | $373,022 | $88,638 | $284,384 |
| 2021 | $4,266 | $365,708 | $86,900 | $278,808 |
| 2020 | $4,266 | $361,958 | $86,009 | $275,949 |
| 2019 | $4,157 | $354,861 | $84,323 | $270,538 |
| 2018 | $4,135 | $347,903 | $82,670 | $265,233 |
| 2017 | $4,062 | $341,081 | $81,049 | $260,032 |
| 2016 | $3,986 | $334,393 | $79,460 | $254,933 |
| 2015 | $3,983 | $329,370 | $78,266 | $251,104 |
| 2014 | $3,885 | $322,918 | $76,733 | $246,185 |
Property History
| Date | Event | Price | List to Sale | Price per Sq Ft |
|---|---|---|---|---|
| 09/03/2025 09/03/25 | For Sale | $569,900 | -- | $254 / Sq Ft |
Purchase History
| Date | Type | Sale Price | Title Company |
|---|---|---|---|
| Grant Deed | $255,000 | First American Title Ins Co |
Source: Conejo Simi Moorpark Association of REALTORS®
MLS Number: 225004470
APN: 0333-231-18
- 27643 W Shore Rd Unit 2
- 27643 W Shore Rd Unit 1
- 27643 W Shore Rd Unit 5
- 27710 W Shore Rd
- 27547 Alpen Dr
- 27592 W Shore Rd
- 27711 Alpen Dr
- 27723 Alpen Dr
- 27561 N Bay Rd
- 27732 N Bay Rd
- 27588 Matterhorn Dr
- 27734 Alpen Dr
- 27685 St Bernard Ln
- 28019 N Shore Rd
- 27558 W Shore Rd
- 27431 Alpen Dr
- 27622 W Shore Rd
- 27721 St Bernard Ln
- 1033 Nadelhorn Dr
- 27550 N Bay Rd
- 27775 Matterhorn Dr
- 1216 Kodiak Dr
- 1135 Yukon Dr
- 943 Nadelhorn Dr
- 754 Golden
- 1219 Klondike Dr
- 27598 Meadow Bay Dr
- 872 Wild Rose Cir
- 1281 Aleutian Dr
- 28252 Bern Ln
- 676 Grass Valley Rd
- 1620 Edgecliff Dr
- 481 Golf Course Rd
- 1360 Montreal Dr
- 28665 Zion Dr
- 27957 Lakes Edge Rd
- 695 Sutter Ln
- 238 Bluebell Ln
- 400 Cottage Grove Rd
- 1477 Sequoia Dr

