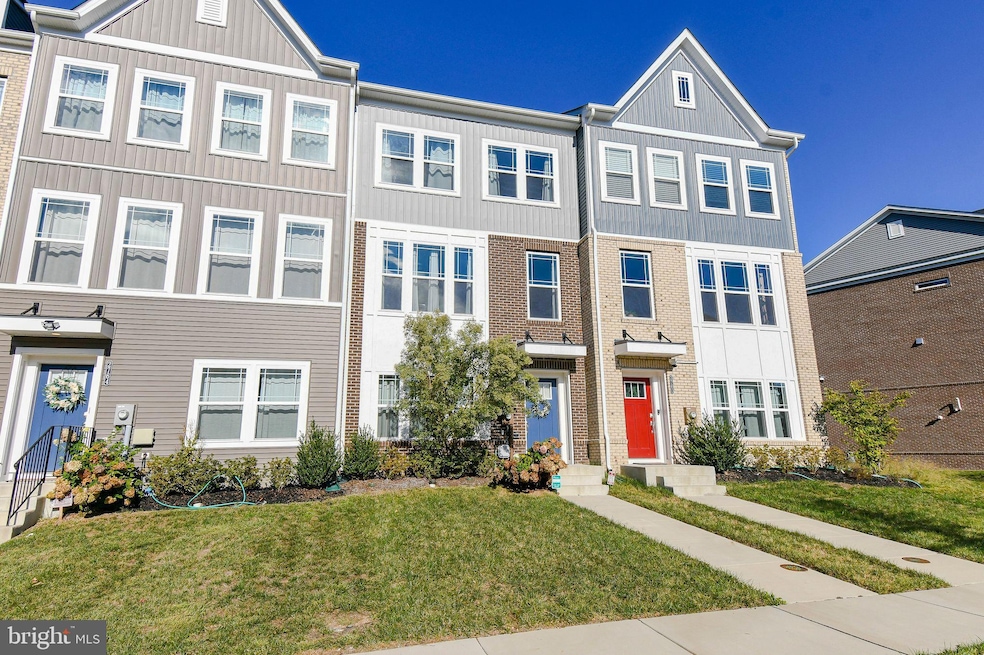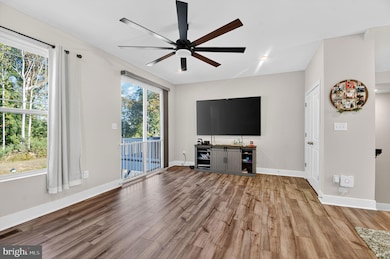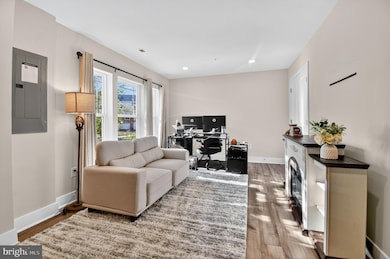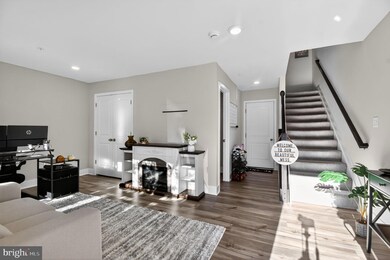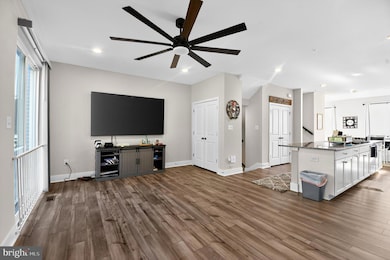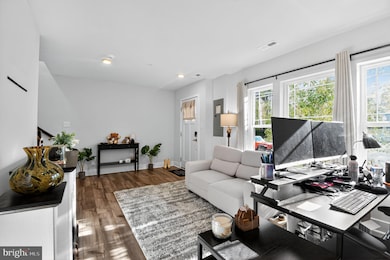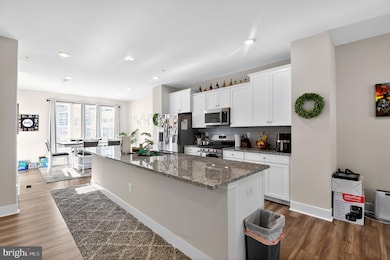2762 Bridgewater Dr Bryans Road, MD 20616
Highlights
- Open Floorplan
- Wood Flooring
- Family Room Off Kitchen
- Colonial Architecture
- Combination Kitchen and Living
- 2 Car Attached Garage
About This Home
Beautiful and well-maintained 3-bedroom, 2 full bath, 2 half bath townhouse in a quiet, military and first responder-friendly community in Bryans Road, Maryland.
Perfect for those seeking a peaceful home base with quick access to Joint Base Andrews, Washington D.C., and Waldorf.
Home Features • Spacious layout with garage and washer/dryer included • Grass maintenance and snow removal included • Fully furnished dining room table • Ceiling fans with remotes in every room — including the living room • Ring-integrated neighborhood with occasional sheriff patrols • Dog park, walking trails, and plant garden within the community • Community gazebo and grilling area (no reservation needed) • Ample open parking throughout the neighborhood (no restrictions) • Well maintained — owned by a military member and HVAC technician • Flexible Payment Options: Pay rent biweekly or monthly — whichever fits your pay schedule best Prime Location & Nearby Amenities • 33 minutes to Joint Base Andrews via Farmington Rd E (little to no traffic year-round) • miles to Southern Ave Metro Station (covered paid parking available) • miles to downtown Washington, D.C. • minutes to Waldorf and nearby malls • minutes to National Harbor • minutes to Food Lion, Sheriff’s Department, and Speedy Clean Car Wash • mile to Bryan’s Road Tire & Auto Shop • 1 mile to Fire Department • miles to JC Parks Elementary & Matthew Henson Middle School • miles to a commuter lot with easy access to D.C. via Martz Charter Bus • First service departs at 4:40 AM
Listing Agent
(703) 587-4004 yourinterests@gmail.com Keller Williams Realty/Lee Beaver & Assoc. Listed on: 10/19/2025

Townhouse Details
Home Type
- Townhome
Est. Annual Taxes
- $20,998
Year Built
- Built in 2023
Lot Details
- 1,786 Sq Ft Lot
Parking
- 2 Car Attached Garage
- Rear-Facing Garage
Home Design
- Colonial Architecture
- Brick Exterior Construction
- Slab Foundation
- Vinyl Siding
Interior Spaces
- 2,100 Sq Ft Home
- Property has 3 Levels
- Open Floorplan
- Crown Molding
- Recessed Lighting
- Family Room Off Kitchen
- Combination Kitchen and Living
- Dining Area
- Wood Flooring
- Basement with some natural light
- Kitchen Island
Bedrooms and Bathrooms
- 3 Bedrooms
- En-Suite Bathroom
- Walk-In Closet
Utilities
- 90% Forced Air Heating and Cooling System
- Electric Water Heater
Listing and Financial Details
- Residential Lease
- Security Deposit $3,000
- No Smoking Allowed
- 12-Month Min and 24-Month Max Lease Term
- Available 11/15/25
- $55 Application Fee
- Assessor Parcel Number 0907360316
Community Details
Overview
- Bryans Road Subdivision
Pet Policy
- No Pets Allowed
Map
Source: Bright MLS
MLS Number: MDCH2048272
APN: 07-360316
- 6876 Barrowfield Place
- 6954 Farragut Dr
- 3027 Coriander Place
- 6645 Brooky Place
- 6563 Matthews Rd
- 6515 Langbrooke Ct
- 6847 Heathway Ct
- 6878 Barrowfield Place
- 6826 Matthews Rd
- 6838 Matthews Rd
- 6830 Matthews Rd
- 6822 Matthews Rd
- 2750 Coppersmith Place
- 2860 Chippewa St
- 6779 Stapleford Place
- 6773 Stapleford Place
- 6551 Cornell Rd
- 6767 Stapleford Place
- 6788 Stapleford Place
- 2605 Marshall Hall Rd
- 2766 Bridgewater Dr
- 6882 Barrowfield Place
- 6960 Farragut Dr
- 2802 Bridgewater Dr
- 2711 Coppersmith Place
- 2941 Sedgemore Place
- 6624 Bucknell Rd
- 2647 Longbow Ct
- 2353 S Hampton Dr
- 2622 Shiloh Church Rd
- 6830 Lantana Dr
- 1548 Shellford Ln
- 11801 River Dr
- 11111 Caskadilla Ln
- 1000 Caskadilla Ln
- 8484 Pattette Place
- 5837 River Dr
- 5911 Mount Vernon Blvd
- 8834 Chiswick Ct
- 7902 Heatherleigh Place
