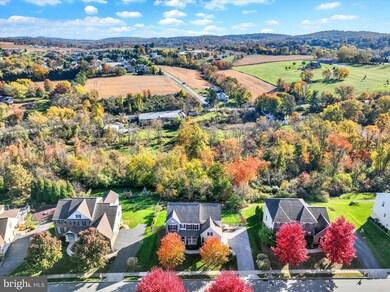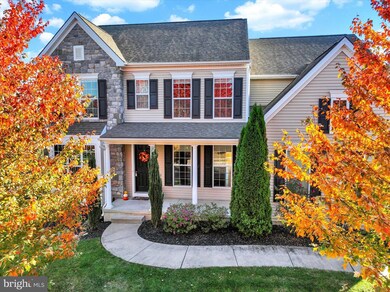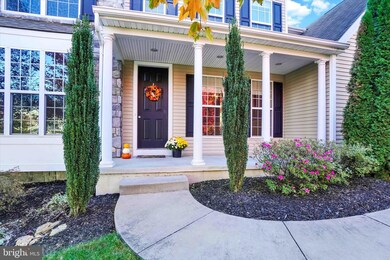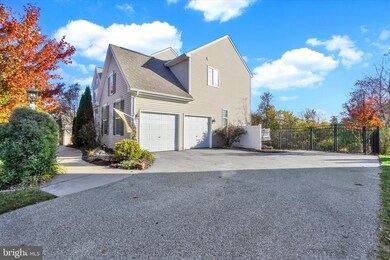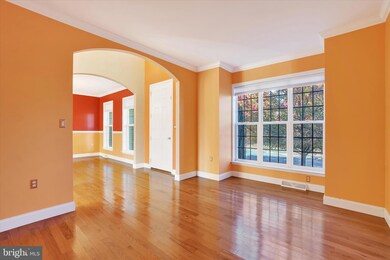
Highlights
- Gourmet Kitchen
- View of Trees or Woods
- Deck
- Dallastown Area Senior High School Rated A-
- Colonial Architecture
- Backs to Trees or Woods
About This Home
As of November 2024Discover the perfect blend of comfort and elegance in this beautifully constructed residence.
Located in popular Springwood in Dallastown Schools. This delightful home is only 10 years old
and offers over 3600sf of living space and sitting on almost an acre with a private fenced yard
that backs to conservation land. As you step inside, you are greeted by beautiful hardwood
floors that flow throughout the main living spaces. The heart of the home is the kitchen, featuring
extensive maple cabinetry, kitchen island and granite counters, custom tile backsplash and
double oven—ideal for both everyday cooking and entertaining. Other great features include a
formal Living Room, Dining Room, Family Room and a Gas Fireplace with marble surround and a First Floor Laundry Room and sink. Enjoy the abundant natural light in the lovely sunroom, a serene space perfect for morning coffee or cozy afternoons. Step outside to your Trex deck, a low-maintenance outdoor oasis where you can host gatherings or simply relax in the fresh air. The upstairs Great Room offers endless possibilities, serving as an office, game room, or entertainment space tailored to your lifestyle. The Primary Suite offers comfort with a generous Walk In Closet, customed tiled shower and soaking tub, and double vanity. Three other nice-sized bedrooms with a hall bath. The finished basement provides even more versatility, complete with a walkout to the fenced-in yard. This home combines thoughtful upgrades and spacious living areas, making it a true sanctuary. This is a walkable neighborhood close to Millcreek Preserve and convenient access to highways and shopping. Don’t miss the opportunity to make this exceptional property your own!
Last Agent to Sell the Property
Berkshire Hathaway HomeServices Homesale Realty License #AB067920 Listed on: 10/25/2024

Home Details
Home Type
- Single Family
Est. Annual Taxes
- $11,567
Year Built
- Built in 2014
Lot Details
- 0.87 Acre Lot
- Wrought Iron Fence
- Landscaped
- Backs to Trees or Woods
Parking
- 2 Car Attached Garage
- Side Facing Garage
Home Design
- Colonial Architecture
- Block Foundation
- Stick Built Home
Interior Spaces
- Property has 2 Levels
- Chair Railings
- Crown Molding
- Recessed Lighting
- Gas Fireplace
- Insulated Windows
- Family Room
- Living Room
- Formal Dining Room
- Sun or Florida Room
- Wood Flooring
- Views of Woods
- Partially Finished Basement
- Walk-Out Basement
- Fire and Smoke Detector
Kitchen
- Gourmet Kitchen
- Breakfast Area or Nook
- Double Oven
- Cooktop
- Built-In Microwave
- Dishwasher
- Stainless Steel Appliances
- Kitchen Island
- Upgraded Countertops
- Disposal
Bedrooms and Bathrooms
- 4 Bedrooms
- En-Suite Primary Bedroom
- En-Suite Bathroom
- Walk-In Closet
- Soaking Tub
Laundry
- Laundry Room
- Laundry on main level
- Dryer
- Washer
Schools
- Ore Valley Elementary School
- Dallastown Area Middle School
- Dallastown Area High School
Utilities
- Forced Air Heating and Cooling System
- Cooling System Utilizes Natural Gas
- 200+ Amp Service
- Electric Water Heater
- Municipal Trash
Additional Features
- Energy-Efficient Windows
- Deck
Community Details
- No Home Owners Association
- Springwood Subdivision
Listing and Financial Details
- Tax Lot 0047
- Assessor Parcel Number 54-000-54-0047-00-00000
Ownership History
Purchase Details
Home Financials for this Owner
Home Financials are based on the most recent Mortgage that was taken out on this home.Purchase Details
Home Financials for this Owner
Home Financials are based on the most recent Mortgage that was taken out on this home.Purchase Details
Home Financials for this Owner
Home Financials are based on the most recent Mortgage that was taken out on this home.Similar Homes in York, PA
Home Values in the Area
Average Home Value in this Area
Purchase History
| Date | Type | Sale Price | Title Company |
|---|---|---|---|
| Deed | $559,900 | None Listed On Document | |
| Deed | $559,900 | None Listed On Document | |
| Special Warranty Deed | $400,000 | Barristers Land Abstract | |
| Deed | $365,745 | None Available |
Mortgage History
| Date | Status | Loan Amount | Loan Type |
|---|---|---|---|
| Open | $518,950 | New Conventional | |
| Closed | $518,950 | New Conventional | |
| Previous Owner | $260,000 | New Conventional | |
| Previous Owner | $300,596 | New Conventional | |
| Previous Owner | $320,000 | New Conventional | |
| Previous Owner | $292,000 | Adjustable Rate Mortgage/ARM | |
| Previous Owner | $408,750 | Future Advance Clause Open End Mortgage | |
| Previous Owner | $1,355,000 | Future Advance Clause Open End Mortgage | |
| Previous Owner | $96,816 | Future Advance Clause Open End Mortgage | |
| Previous Owner | $2,407,166 | Future Advance Clause Open End Mortgage |
Property History
| Date | Event | Price | Change | Sq Ft Price |
|---|---|---|---|---|
| 11/22/2024 11/22/24 | Sold | $559,900 | 0.0% | $155 / Sq Ft |
| 10/28/2024 10/28/24 | Pending | -- | -- | -- |
| 10/25/2024 10/25/24 | For Sale | $559,900 | +40.0% | $155 / Sq Ft |
| 07/20/2018 07/20/18 | Sold | $400,000 | -2.4% | $110 / Sq Ft |
| 06/12/2018 06/12/18 | Pending | -- | -- | -- |
| 05/09/2018 05/09/18 | Price Changed | $410,000 | -1.2% | $113 / Sq Ft |
| 04/09/2018 04/09/18 | For Sale | $415,000 | -- | $115 / Sq Ft |
Tax History Compared to Growth
Tax History
| Year | Tax Paid | Tax Assessment Tax Assessment Total Assessment is a certain percentage of the fair market value that is determined by local assessors to be the total taxable value of land and additions on the property. | Land | Improvement |
|---|---|---|---|---|
| 2025 | $11,739 | $341,980 | $72,410 | $269,570 |
| 2024 | $11,568 | $341,980 | $72,410 | $269,570 |
| 2023 | $11,568 | $341,980 | $72,410 | $269,570 |
| 2022 | $11,190 | $341,980 | $72,410 | $269,570 |
| 2021 | $10,660 | $341,980 | $72,410 | $269,570 |
| 2020 | $10,660 | $341,980 | $72,410 | $269,570 |
| 2019 | $10,625 | $341,980 | $72,410 | $269,570 |
| 2018 | $10,554 | $341,980 | $72,410 | $269,570 |
| 2017 | $10,133 | $341,980 | $72,410 | $269,570 |
| 2016 | $0 | $326,330 | $72,410 | $253,920 |
| 2015 | -- | $326,330 | $72,410 | $253,920 |
| 2014 | -- | $49,280 | $49,280 | $0 |
Agents Affiliated with this Home
-
Tamra Peroni

Seller's Agent in 2024
Tamra Peroni
Berkshire Hathaway HomeServices Homesale Realty
(717) 434-0992
128 Total Sales
-
BRITTANY GRUVER
B
Buyer's Agent in 2024
BRITTANY GRUVER
Infinity Real Estate
(717) 659-3311
209 Total Sales
-

Seller's Agent in 2018
Pamela O'keefe
Coldwell Banker Realty
-
Judith-retired Waltman-Baccon
J
Buyer's Agent in 2018
Judith-retired Waltman-Baccon
Howard Hanna
(717) 683-6295
7 Total Sales
Map
Source: Bright MLS
MLS Number: PAYK2070862
APN: 54-000-54-0047.00-00000
- 2769 Meadow Cross Way
- 704 Goddard Dr
- 1745 Stone Hill Dr
- 2764 Hunters Crest Dr Unit 3
- 902 Kavanagh Cir
- Lot 4 Berkeley Chestnut Hill Rd
- Lot 4 St. Micheals Chestnut Hill Rd
- Lot 5 Berkeley Model Chestnut Hill Rd
- 2540 Cape Horn Rd
- 2410 Cape Horn Rd
- 2611 Woodspring Dr
- 601 Hennyson Dr
- 2600 Alperton Dr Unit WOODFORD
- 2600 Alperton Dr Unit HARRISON
- 2600 Alperton Dr Unit DEVONSHIRE
- 2600 Alperton Dr Unit SAVANNAH
- 2600 Alperton Dr Unit HAWTHORNE
- 2600 Alperton Dr Unit LACHLAN
- 2600 Alperton Dr Unit COVINGTON
- 2601 Alperton Dr Unit PARKER

