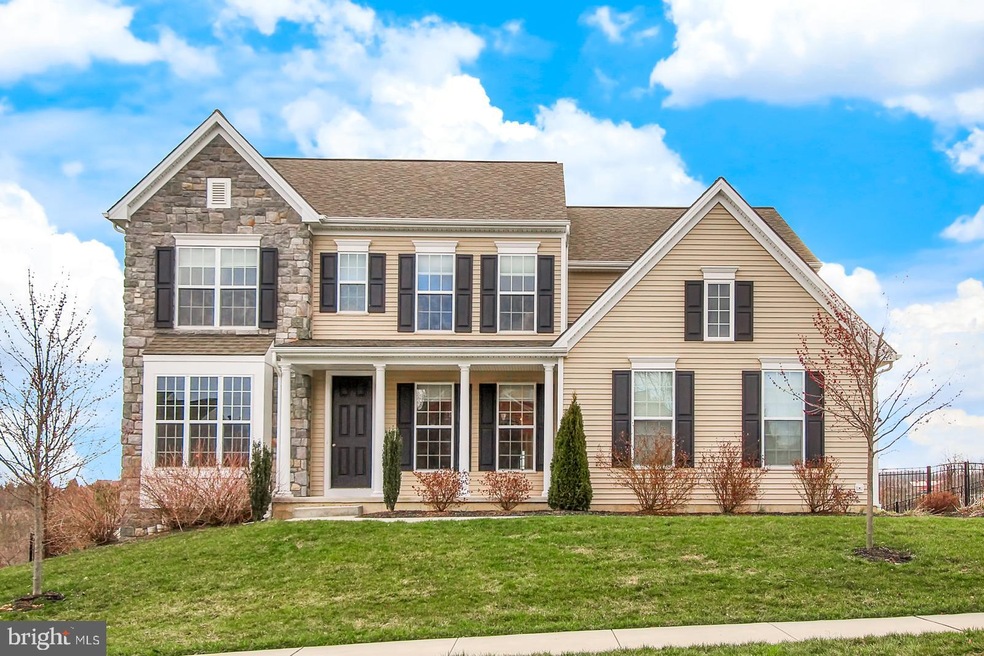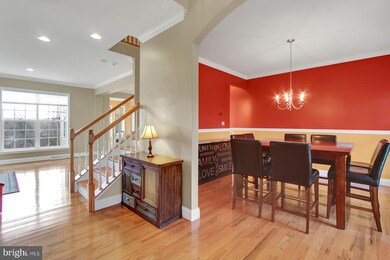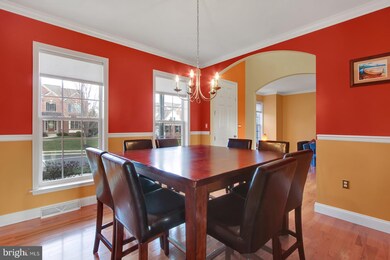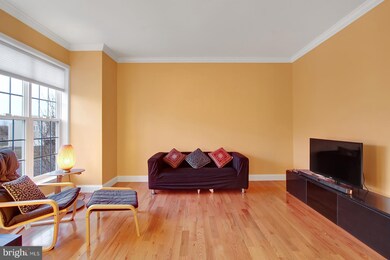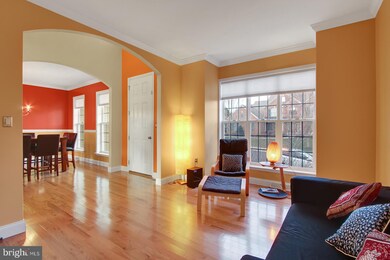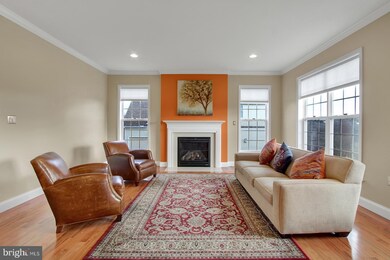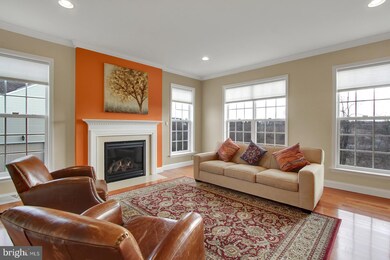
Highlights
- View of Trees or Woods
- Open Floorplan
- Partially Wooded Lot
- Dallastown Area Senior High School Rated A-
- Colonial Architecture
- Wood Flooring
About This Home
As of November 2024You'll fall in love with this Stunning home in Springwood that includes $90k of upgrades. Professionally chosen custom color palate shows off the architectural features throughout the home. Contemporary floor plan features hardwood throughout entire first floor. Family Rm gas fireplace with marble surround; Kitchen with extensive maple cabinetry, granite counters and custom tile backsplash. Generous breakfast room; Grab your coffee and enjoy the sunrise from the Sun Room. Formal dining room for entertaining guests. Convenient first floor laundry room with trendy sink. Stunning Master bedroom suite features custom tiled shower and soaking tub and vanity with 2 sinks. All bedrooms are generous in size. Bonus Rm upstairs is perfect for additional entertaining area. The lower level offers approx. 900 sq. of finished space and is sure to please as well; Great space for media/TV equipment and plenty of room for exercise equipment. Built-in office area perfect for homework or at-home office. Walk-out basement leads to fenced yard. Enjoy views of the countryside from your trex deck. Take a stroll through Millcreek Preserve just steps from the house. Located in Dallastown schools; .87 acre lot! Owner's loss is your gain - this one requires your immediate attention; you won't be disappointed!
Last Agent to Sell the Property
Pamela O'keefe
Coldwell Banker Realty License #RS281271 Listed on: 04/09/2018
Home Details
Home Type
- Single Family
Year Built
- Built in 2014 | Remodeled in 2016
Lot Details
- 0.87 Acre Lot
- Landscaped
- Extensive Hardscape
- Level Lot
- Partially Wooded Lot
- Backs to Trees or Woods
- Back and Front Yard
- Property is in very good condition
Parking
- 2 Car Attached Garage
- Side Facing Garage
Property Views
- Woods
- Valley
Home Design
- Colonial Architecture
- Asphalt Roof
- Stone Siding
- Vinyl Siding
Interior Spaces
- Property has 2 Levels
- Open Floorplan
- Chair Railings
- Crown Molding
- Ceiling Fan
- Recessed Lighting
- Marble Fireplace
- Gas Fireplace
- Insulated Windows
- French Doors
- Mud Room
- Entrance Foyer
- Family Room Off Kitchen
- Formal Dining Room
- Den
- Bonus Room
- Game Room
- Sun or Florida Room
- Storage Room
- Home Gym
Kitchen
- Gas Oven or Range
- Built-In Microwave
- Dishwasher
- Stainless Steel Appliances
- Kitchen Island
- Upgraded Countertops
Flooring
- Wood
- Laminate
- Ceramic Tile
Bedrooms and Bathrooms
- 4 Bedrooms
- En-Suite Primary Bedroom
- En-Suite Bathroom
- Walk-in Shower
Laundry
- Laundry Room
- Laundry on main level
Improved Basement
- Walk-Out Basement
- Basement Fills Entire Space Under The House
- Exterior Basement Entry
- Sump Pump
- Basement Windows
Eco-Friendly Details
- Energy-Efficient Windows
Schools
- Ore Valley Elementary School
- Dallastown Area Middle School
- Dallastown Area High School
Utilities
- Forced Air Heating and Cooling System
- 200+ Amp Service
- Electric Water Heater
- Cable TV Available
Community Details
- No Home Owners Association
- Springwood Subdivision
Listing and Financial Details
- Tax Lot 0047
- Assessor Parcel Number 54-000-54-0047-00-00000
Ownership History
Purchase Details
Home Financials for this Owner
Home Financials are based on the most recent Mortgage that was taken out on this home.Purchase Details
Home Financials for this Owner
Home Financials are based on the most recent Mortgage that was taken out on this home.Purchase Details
Home Financials for this Owner
Home Financials are based on the most recent Mortgage that was taken out on this home.Similar Homes in York, PA
Home Values in the Area
Average Home Value in this Area
Purchase History
| Date | Type | Sale Price | Title Company |
|---|---|---|---|
| Deed | $559,900 | None Listed On Document | |
| Deed | $559,900 | None Listed On Document | |
| Special Warranty Deed | $400,000 | Barristers Land Abstract | |
| Deed | $365,745 | None Available |
Mortgage History
| Date | Status | Loan Amount | Loan Type |
|---|---|---|---|
| Open | $518,950 | New Conventional | |
| Closed | $518,950 | New Conventional | |
| Previous Owner | $260,000 | New Conventional | |
| Previous Owner | $300,596 | New Conventional | |
| Previous Owner | $320,000 | New Conventional | |
| Previous Owner | $292,000 | Adjustable Rate Mortgage/ARM | |
| Previous Owner | $408,750 | Future Advance Clause Open End Mortgage | |
| Previous Owner | $1,355,000 | Future Advance Clause Open End Mortgage | |
| Previous Owner | $96,816 | Future Advance Clause Open End Mortgage | |
| Previous Owner | $2,407,166 | Future Advance Clause Open End Mortgage |
Property History
| Date | Event | Price | Change | Sq Ft Price |
|---|---|---|---|---|
| 11/22/2024 11/22/24 | Sold | $559,900 | 0.0% | $155 / Sq Ft |
| 10/28/2024 10/28/24 | Pending | -- | -- | -- |
| 10/25/2024 10/25/24 | For Sale | $559,900 | +40.0% | $155 / Sq Ft |
| 07/20/2018 07/20/18 | Sold | $400,000 | -2.4% | $110 / Sq Ft |
| 06/12/2018 06/12/18 | Pending | -- | -- | -- |
| 05/09/2018 05/09/18 | Price Changed | $410,000 | -1.2% | $113 / Sq Ft |
| 04/09/2018 04/09/18 | For Sale | $415,000 | -- | $115 / Sq Ft |
Tax History Compared to Growth
Tax History
| Year | Tax Paid | Tax Assessment Tax Assessment Total Assessment is a certain percentage of the fair market value that is determined by local assessors to be the total taxable value of land and additions on the property. | Land | Improvement |
|---|---|---|---|---|
| 2025 | $11,739 | $341,980 | $72,410 | $269,570 |
| 2024 | $11,568 | $341,980 | $72,410 | $269,570 |
| 2023 | $11,568 | $341,980 | $72,410 | $269,570 |
| 2022 | $11,190 | $341,980 | $72,410 | $269,570 |
| 2021 | $10,660 | $341,980 | $72,410 | $269,570 |
| 2020 | $10,660 | $341,980 | $72,410 | $269,570 |
| 2019 | $10,625 | $341,980 | $72,410 | $269,570 |
| 2018 | $10,554 | $341,980 | $72,410 | $269,570 |
| 2017 | $10,133 | $341,980 | $72,410 | $269,570 |
| 2016 | $0 | $326,330 | $72,410 | $253,920 |
| 2015 | -- | $326,330 | $72,410 | $253,920 |
| 2014 | -- | $49,280 | $49,280 | $0 |
Agents Affiliated with this Home
-
Tamra Peroni

Seller's Agent in 2024
Tamra Peroni
Berkshire Hathaway HomeServices Homesale Realty
(717) 434-0992
128 Total Sales
-
BRITTANY GRUVER
B
Buyer's Agent in 2024
BRITTANY GRUVER
Infinity Real Estate
(717) 659-3311
209 Total Sales
-

Seller's Agent in 2018
Pamela O'keefe
Coldwell Banker Realty
-
Judith-retired Waltman-Baccon
J
Buyer's Agent in 2018
Judith-retired Waltman-Baccon
Howard Hanna
(717) 683-6295
7 Total Sales
Map
Source: Bright MLS
MLS Number: 1000370366
APN: 54-000-54-0047.00-00000
- 2769 Meadow Cross Way
- 704 Goddard Dr
- 902 Kavanagh Cir
- 2764 Hunters Crest Dr Unit 3
- Lot 4 Berkeley Chestnut Hill Rd
- Lot 4 St. Micheals Chestnut Hill Rd
- 1745 Stone Hill Dr
- Lot 5 Berkeley Model Chestnut Hill Rd
- Lot 5 St. Micheals Chestnut Hill Rd
- 2540 Cape Horn Rd
- 2611 Woodspring Dr
- 2410 Cape Horn Rd
- 2601 Alperton Dr Unit PARKER
- 2600 Alperton Dr Unit WOODFORD
- 2600 Alperton Dr Unit HARRISON
- 2600 Alperton Dr Unit DEVONSHIRE
- 2600 Alperton Dr Unit SAVANNAH
- 2600 Alperton Dr Unit HAWTHORNE
- 2600 Alperton Dr Unit LACHLAN
- 2600 Alperton Dr Unit COVINGTON
