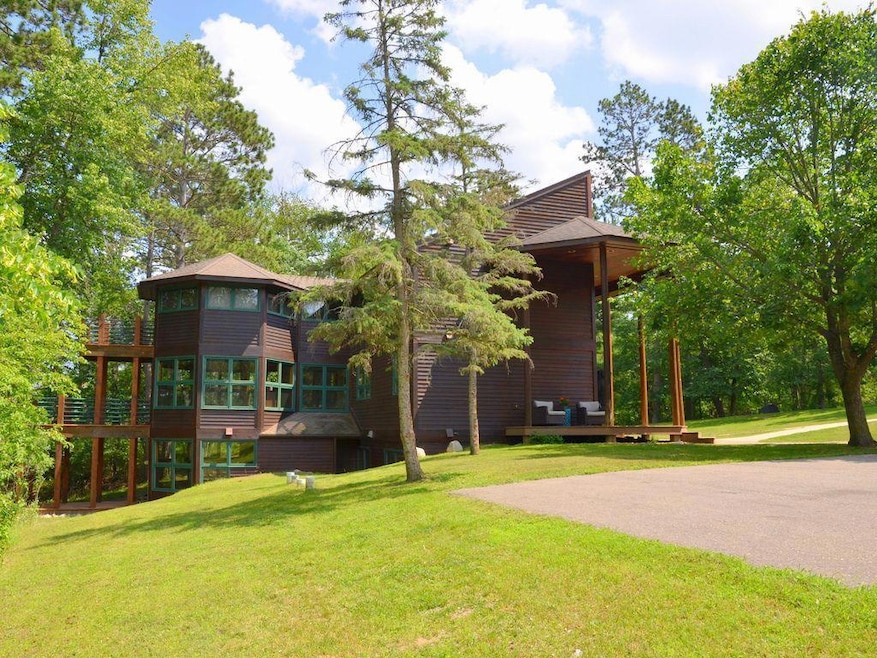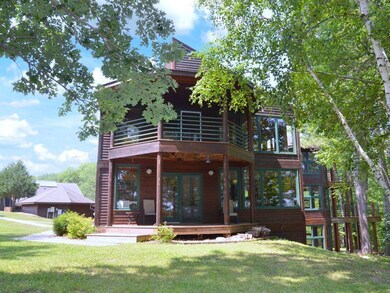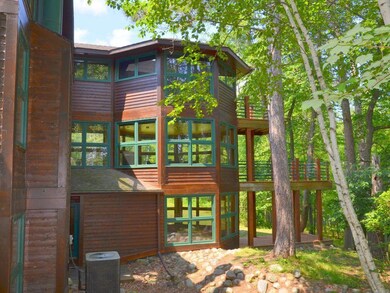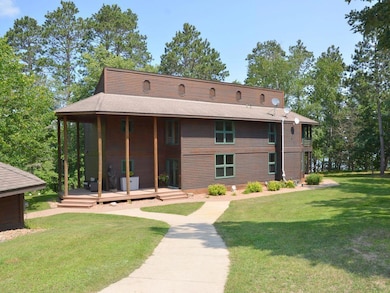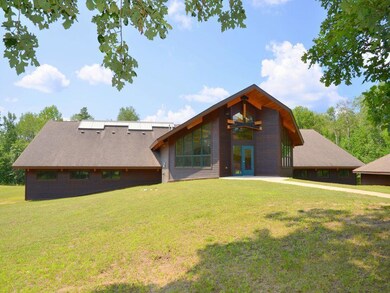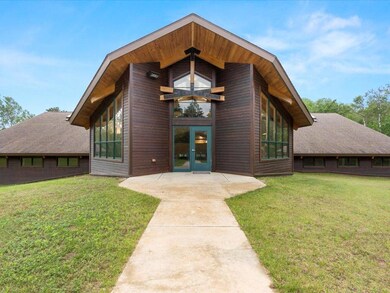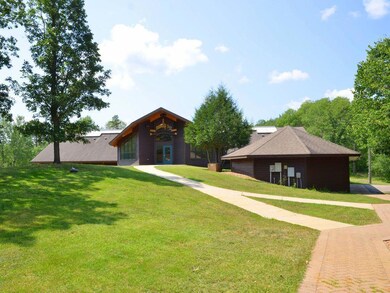27620 Island View Dr Park Rapids, MN 56470
Estimated payment $13,641/month
Highlights
- 300 Feet of Waterfront
- No HOA
- Double Oven
- Family Room with Fireplace
- Home Office
- The kitchen features windows
About This Home
A once-in-a-lifetime find on highly regarded Big Mantrap Lake! This is an extraordinary estate with so much to offer. Includes an attractive two story home with 5 bedrooms, 4+ baths and a full walkout basement totalling 5,300 finished square feet. It features a grand display of windows, hickory cabinets, granite counters, hardwoods/tile, 2 fireplaces, hot tub, sauna, multi-level decking, fiber optic internet and so much more! The entire arrangement is thoughtful and coalesces the indoor and outdoor spaces to perfection. Additionally, there is an 8,600 square foot, multi-use sports complex that is absolutely next level. Built by Kraus-Anderson at the highest level of quality standards. Features poured concrete walls, fabricated staircases, viewing area, workout space, kitchenette, 1/2 bath and commercial air/heat control. The court is full size and caters to all things recreational. Enjoy tennis, basketball, volleyball, pickleball and a retractable batting cage. There is even synthetic ice for the hockey enthusiasts. Sits on nearly 3 acres with 300ft of shoreline. The setting is beautiful, provides privacy and convenient blacktop access with no dirt roads to travel. Big Mantrap Lake feeds the entire Mantrap chain of lakes and is well known for its limited development, clean waters, natural beauty and renowned Muskie fishing. Truly a captivating property!
Home Details
Home Type
- Single Family
Est. Annual Taxes
- $14,247
Year Built
- Built in 1993
Lot Details
- 2.62 Acre Lot
- Lot Dimensions are 300 x 355 x 316 x 404
- 300 Feet of Waterfront
- Lake Front
- Street terminates at a dead end
Parking
- 3 Car Garage
Home Design
- Architectural Shingle Roof
Interior Spaces
- 2-Story Property
- Central Vacuum
- Wood Burning Fireplace
- Family Room with Fireplace
- 2 Fireplaces
- Living Room with Fireplace
- Home Office
Kitchen
- Double Oven
- Cooktop
- Microwave
- Dishwasher
- The kitchen features windows
Bedrooms and Bathrooms
- 5 Bedrooms
Laundry
- Dryer
- Washer
Finished Basement
- Walk-Out Basement
- Basement Fills Entire Space Under The House
- Basement Window Egress
Utilities
- Forced Air Heating and Cooling System
- Humidifier
- Underground Utilities
- Propane
- Private Water Source
- Well
- Drilled Well
- Septic System
Community Details
- No Home Owners Association
Listing and Financial Details
- Assessor Parcel Number 200601510
Map
Home Values in the Area
Average Home Value in this Area
Tax History
| Year | Tax Paid | Tax Assessment Tax Assessment Total Assessment is a certain percentage of the fair market value that is determined by local assessors to be the total taxable value of land and additions on the property. | Land | Improvement |
|---|---|---|---|---|
| 2024 | $14,468 | $1,923,900 | $469,400 | $1,454,500 |
| 2023 | $14,868 | $1,907,200 | $435,600 | $1,471,600 |
| 2022 | $12,274 | $1,658,500 | $395,500 | $1,263,000 |
| 2021 | $11,824 | $1,295,800 | $306,100 | $989,700 |
| 2020 | $11,154 | $1,290,900 | $306,099 | $984,801 |
| 2019 | $11,172 | $1,181,900 | $279,701 | $902,199 |
| 2018 | $12,850 | $1,316,700 | $308,200 | $1,008,500 |
| 2016 | $11,900 | $1,308,400 | $385,700 | $922,700 |
| 2015 | $11,810 | $1,270,600 | $363,799 | $906,801 |
| 2014 | $11,774 | $1,275,100 | $408,500 | $866,600 |
Property History
| Date | Event | Price | Change | Sq Ft Price |
|---|---|---|---|---|
| 05/24/2025 05/24/25 | For Sale | $2,225,000 | -- | $419 / Sq Ft |
Purchase History
| Date | Type | Sale Price | Title Company |
|---|---|---|---|
| Warranty Deed | $1,364,000 | None Listed On Document |
Mortgage History
| Date | Status | Loan Amount | Loan Type |
|---|---|---|---|
| Open | $1,159,400 | New Conventional | |
| Previous Owner | $950,000 | New Conventional | |
| Previous Owner | $100,000 | New Conventional | |
| Previous Owner | $1,000,000 | Unknown | |
| Previous Owner | $200,000 | Unknown | |
| Previous Owner | $100,000 | Unknown | |
| Previous Owner | $100,000 | Unknown | |
| Previous Owner | $800,000 | Unknown | |
| Previous Owner | $700,000 | Unknown |
Source: NorthstarMLS
MLS Number: 6724570
APN: 20.06.01510
- 26354 Inwood Trail
- XXX Jack Pine Ln
- 23403 Ivory Dr
- 23318 Highview Dr
- 25433 County 86
- 21574 Hedgerow Ln
- 19605 Jigsaw Dr
- 26508 County 4
- 20745 Harmony Rd
- 22901 240th St
- 17999 Ivy Dr
- 23976 Hardwood Dr
- 25006 Great Pine Dr
- 16504 280th St
- 22510 Spider Island
- 22612 Greenwood Loop
- 22175 Grand Pines Dr
- 22292 County 7 Unit 5
- xxx County Road 40
- 25040 Gibbon Dr
