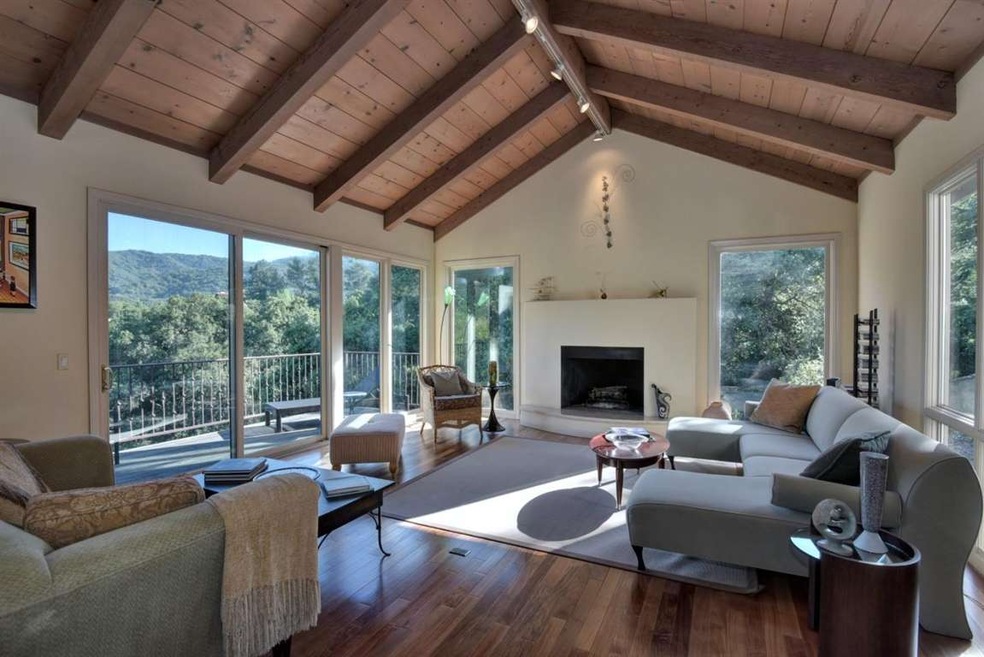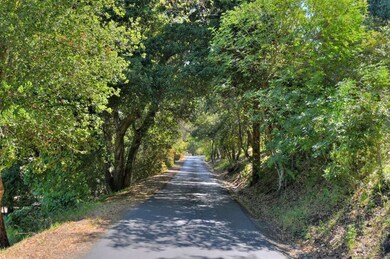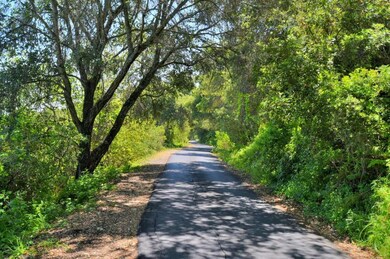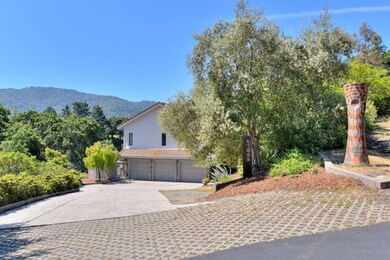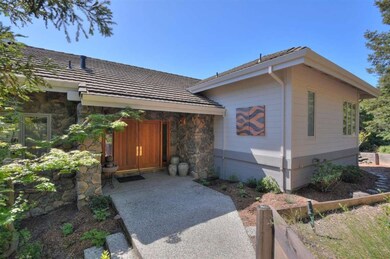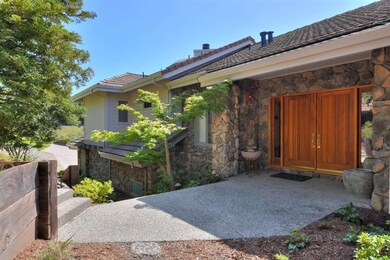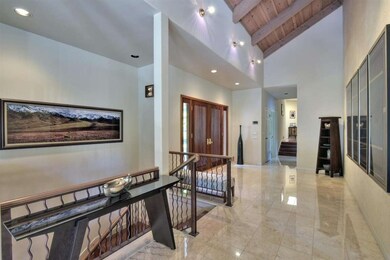
27625 Red Rock Rd Los Altos Hills, CA 94022
Estimated Value: $5,814,765 - $6,845,000
Highlights
- Wine Cellar
- In Ground Pool
- Hydromassage or Jetted Bathtub
- Gardner Bullis Elementary School Rated A
- Mountain View
- 4 Fireplaces
About This Home
As of July 2015A canopied private road leads you to your own nature oasis. Contemporary style home is nestled into the hills with views of tranquility. Spacious home can be enjoyed in quiet privacy and is ideal to entertain guests. Gracious front doors opens to an inviting Foyer. The architectural setting of the house poised with windows facing the valley view and nature, infused with sunlight. Sparkling pool in a very relaxing setting. Great location, close to Byrne Preserve, Westwind Community Barn, and Hidden Villa.
Last Agent to Sell the Property
J&J Faulhaber
Compass License #07000370 Listed on: 05/05/2015
Last Buyer's Agent
Steve Messer
Intero Real Estate Services License #00915699
Home Details
Home Type
- Single Family
Est. Annual Taxes
- $44,546
Year Built
- Built in 1985
Lot Details
- 2.23 Acre Lot
- Zoning described as AW
Parking
- 3 Car Garage
Property Views
- Mountain
- Forest
Home Design
- Pillar, Post or Pier Foundation
- Tile Roof
- Concrete Perimeter Foundation
Interior Spaces
- 4,428 Sq Ft Home
- 2-Story Property
- High Ceiling
- 4 Fireplaces
- Wood Burning Fireplace
- Formal Entry
- Wine Cellar
- Separate Family Room
- Dining Area
Kitchen
- Open to Family Room
- Breakfast Bar
- Double Oven
- Gas Cooktop
- Dishwasher
- Kitchen Island
- Granite Countertops
Bedrooms and Bathrooms
- 5 Bedrooms
- Walk-In Closet
- Jack-and-Jill Bathroom
- Dual Sinks
- Hydromassage or Jetted Bathtub
Pool
- In Ground Pool
- Gunite Pool
- Spa
Utilities
- Forced Air Heating and Cooling System
- Propane
- Septic Tank
Listing and Financial Details
- Assessor Parcel Number 182-29-053
Ownership History
Purchase Details
Home Financials for this Owner
Home Financials are based on the most recent Mortgage that was taken out on this home.Purchase Details
Home Financials for this Owner
Home Financials are based on the most recent Mortgage that was taken out on this home.Purchase Details
Home Financials for this Owner
Home Financials are based on the most recent Mortgage that was taken out on this home.Similar Homes in the area
Home Values in the Area
Average Home Value in this Area
Purchase History
| Date | Buyer | Sale Price | Title Company |
|---|---|---|---|
| Scott Revocable Trust | $3,300,000 | First American Title Company | |
| Alvarez Antonio R | -- | Old Republic Title Company | |
| Alvarez Antonio R | $1,150,000 | Santa Clara Land Title Co |
Mortgage History
| Date | Status | Borrower | Loan Amount |
|---|---|---|---|
| Open | Scott Revocable Trust | $1,800,000 | |
| Previous Owner | Gordon Kathryn Elizabeth | $1,500,000 | |
| Previous Owner | Alvarez Antonio R | $1,000,000 | |
| Previous Owner | Alvarez Antonio R | $1,000,000 | |
| Previous Owner | Alvarez Antonio R | $825,000 | |
| Previous Owner | Alvarez Antonio R | $850,000 |
Property History
| Date | Event | Price | Change | Sq Ft Price |
|---|---|---|---|---|
| 07/15/2015 07/15/15 | Sold | $3,300,000 | -2.9% | $745 / Sq Ft |
| 05/30/2015 05/30/15 | Pending | -- | -- | -- |
| 05/05/2015 05/05/15 | For Sale | $3,398,000 | -- | $767 / Sq Ft |
Tax History Compared to Growth
Tax History
| Year | Tax Paid | Tax Assessment Tax Assessment Total Assessment is a certain percentage of the fair market value that is determined by local assessors to be the total taxable value of land and additions on the property. | Land | Improvement |
|---|---|---|---|---|
| 2024 | $44,546 | $3,829,926 | $2,437,227 | $1,392,699 |
| 2023 | $43,975 | $3,754,831 | $2,389,439 | $1,365,392 |
| 2022 | $43,627 | $3,681,208 | $2,342,588 | $1,338,620 |
| 2021 | $43,873 | $3,609,028 | $2,296,655 | $1,312,373 |
| 2020 | $44,232 | $3,572,023 | $2,273,106 | $1,298,917 |
| 2019 | $42,052 | $3,501,985 | $2,228,536 | $1,273,449 |
| 2018 | $41,585 | $3,433,320 | $2,184,840 | $1,248,480 |
| 2017 | $39,973 | $3,366,000 | $2,142,000 | $1,224,000 |
| 2016 | $39,039 | $3,300,000 | $2,100,000 | $1,200,000 |
| 2015 | $15,051 | $1,215,836 | $414,955 | $800,881 |
| 2014 | -- | $1,192,013 | $406,820 | $785,193 |
Agents Affiliated with this Home
-
J
Seller's Agent in 2015
J&J Faulhaber
Compass
-
S
Buyer's Agent in 2015
Steve Messer
Intero Real Estate Services
Map
Source: MLSListings
MLS Number: ML81463440
APN: 182-29-053
- 27388 Sherlock Ct
- 27261 Sherlock Rd
- 27161 Moody Rd
- 27690 Briones Ct
- 12252 Menalto Dr
- 27420 Deer Springs Way
- 27500 La Vida Real
- 28500 Matadero Creek Ln
- 28025 Natoma Rd
- 28140 Story Hill Ln
- 19760 Natoma Oaks Ln
- 26737 Taaffe Rd
- 27696 Vogue Ct
- 11991 Murietta Ln
- 13038 Vista Del Valle Ct
- 0 Arroyo Way Unit ML81991983
- 26350 Taaffe Rd
- 27440 Elena Rd
- 25611 Vinedo Ln
- 13206 Wright Way
- 27625 Red Rock Rd
- 27660 Central Dr
- 27635 Red Rock Rd
- 27427 Red Rock Rd
- 27640 Red Rock Rd
- 27650 Central Dr
- 27450 Sherlock Rd
- 27450 Sherlock Rd
- 27690 Central Dr
- 27490 Sherlock Rd
- 27540 Sherlock Rd
- 27800 Central Dr
- 27440 Sherlock Rd
- 0 Sherlock Ct
- 27640 Sherlock Ct
- 11820 Buena Vista Dr
- 27440 Sherlock Rd
- 27857 Moody Rd
- 27755 Central Dr
- 27461 Sherlock Ct
