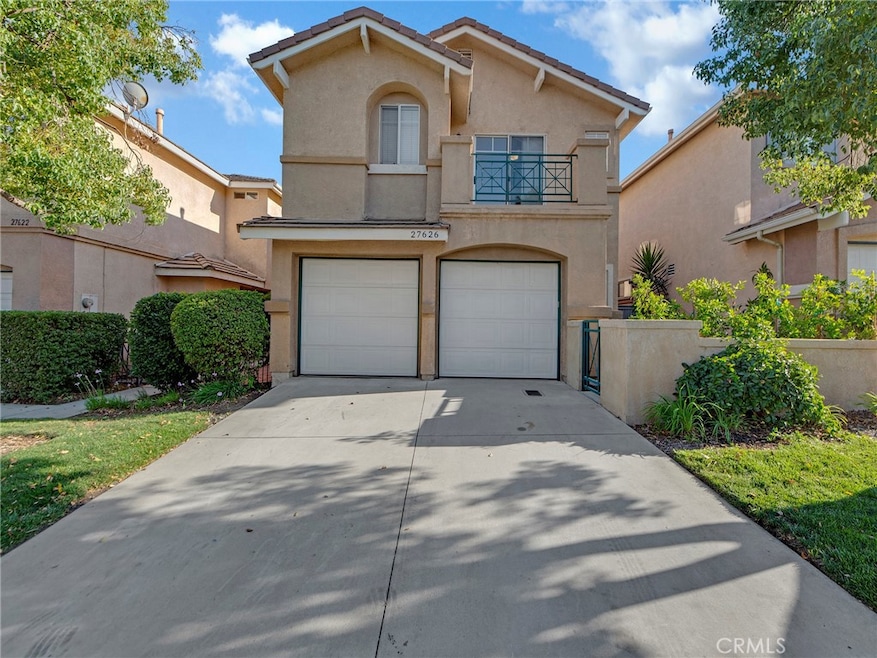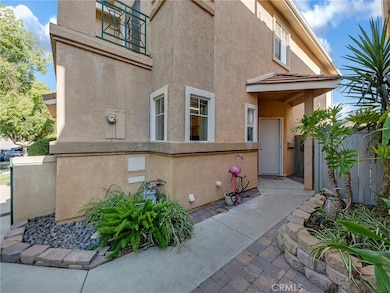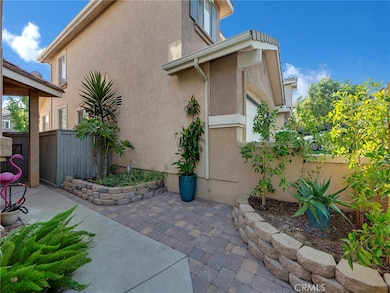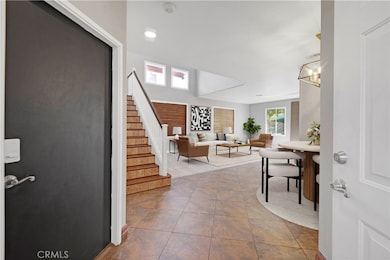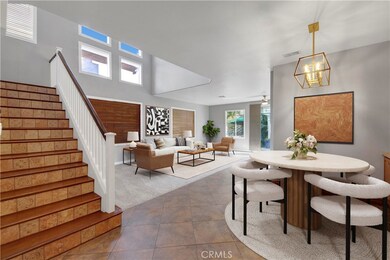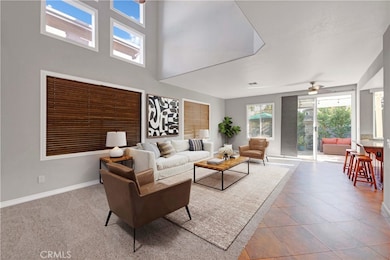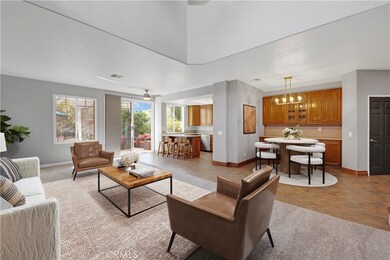27626 Iris Place Castaic, CA 91384
Estimated payment $4,725/month
Highlights
- Primary Bedroom Suite
- 0.42 Acre Lot
- Contemporary Architecture
- Castaic Middle School Rated A-
- Open Floorplan
- High Ceiling
About This Home
Tucked away in the charming Marigold neighborhood sits a home that’s been lovingly cared for—and it's ready for its next chapter. Step inside, and you're greeted by a bright, open floor plan that instantly feels welcoming. Natural light spills into the living spaces, highlighting the tasteful upgrades throughout. Upstairs, soft, upgraded carpet cushions every step, while the bathrooms have been thoughtfully refreshed with modern faucets, sleek toilets, and stylish lighting—creating a clean, updated feel throughout. Downstairs, the powder room features new flooring and a contemporary vanity, ideal for guests. Every corner of this home has been enhanced with comfort and convenience in mind—including a brand-new HVAC system installed in 2022 and a new water heater from 2023. The kitchen comes fully equipped with a refrigerator, and just off the living area, the smart thermostat and front door smart lock help keep life running smoothly. You’ll even find a washer and dryer ready to make laundry day a breeze. But perhaps the real gem is just outside. In the backyard, a private oasis awaits—fully fenced with easy-care vinyl, artificial turf that stays green all year long, and a peaceful pergola that sets the scene for weekend barbecues or quiet evenings under the stars. A tranquil fountain adds a finishing touch to this serene space. The spacious 2-car garage offers plenty of storage, while the primary bedroom boasts a generous walk-in closet and an ensuite bath—your own quiet retreat at the end of the day. Fresh landscaping at the entryway welcomes you home each time you arrive. And with four bedrooms and two-and-a-half bathrooms, there's plenty of room to grow, work, and relax.
This move-in ready home is more than just a place to live—it's a place to belong.
Listing Agent
Pinnacle Estate Properties Brokerage Phone: 818-521-5368 License #00812941 Listed on: 09/04/2025

Home Details
Home Type
- Single Family
Year Built
- Built in 1997
Lot Details
- 0.42 Acre Lot
- Landscaped
- Property is zoned LCA22*
HOA Fees
- $110 Monthly HOA Fees
Parking
- 2 Car Attached Garage
- Parking Available
- Front Facing Garage
- Two Garage Doors
- Garage Door Opener
- Driveway
Home Design
- Contemporary Architecture
- Entry on the 1st floor
- Turnkey
Interior Spaces
- 1,705 Sq Ft Home
- 3-Story Property
- Open Floorplan
- High Ceiling
- Ceiling Fan
- Living Room
Kitchen
- Dishwasher
- Disposal
Bedrooms and Bathrooms
- 4 Bedrooms
- All Upper Level Bedrooms
- Primary Bedroom Suite
- Walk-In Closet
Laundry
- Laundry Room
- Laundry in Garage
Outdoor Features
- Balcony
- Patio
Utilities
- Central Heating and Cooling System
- Septic Type Unknown
Listing and Financial Details
- Tax Lot 1
- Tax Tract Number 51786
- Assessor Parcel Number 2865071024
- $1,721 per year additional tax assessments
Community Details
Overview
- Marigold Norty Association, Phone Number (661) 257-1570
- Bartlein & Co. HOA
- Marigold Subdivision
Security
- Controlled Access
Map
Home Values in the Area
Average Home Value in this Area
Tax History
| Year | Tax Paid | Tax Assessment Tax Assessment Total Assessment is a certain percentage of the fair market value that is determined by local assessors to be the total taxable value of land and additions on the property. | Land | Improvement |
|---|---|---|---|---|
| 2025 | $10,346 | $697,106 | $427,348 | $269,758 |
| 2024 | $9,907 | $683,438 | $418,969 | $264,469 |
| 2023 | $9,594 | $670,038 | $410,754 | $259,284 |
| 2022 | $9,402 | $656,900 | $402,700 | $254,200 |
| 2021 | $6,964 | $455,261 | $210,077 | $245,184 |
| 2020 | $6,889 | $450,593 | $207,923 | $242,670 |
| 2019 | $6,705 | $441,759 | $203,847 | $237,912 |
| 2018 | $6,745 | $433,098 | $199,850 | $233,248 |
| 2016 | $5,588 | $416,283 | $192,091 | $224,192 |
| 2015 | $5,542 | $410,031 | $189,206 | $220,825 |
| 2014 | $4,785 | $354,435 | $170,483 | $183,952 |
Property History
| Date | Event | Price | List to Sale | Price per Sq Ft | Prior Sale |
|---|---|---|---|---|---|
| 02/05/2026 02/05/26 | Price Changed | $728,500 | -0.5% | $427 / Sq Ft | |
| 10/08/2025 10/08/25 | Price Changed | $732,000 | -1.7% | $429 / Sq Ft | |
| 09/04/2025 09/04/25 | For Sale | $745,000 | +13.4% | $437 / Sq Ft | |
| 07/27/2021 07/27/21 | Sold | $656,900 | +9.5% | $385 / Sq Ft | View Prior Sale |
| 06/23/2021 06/23/21 | Pending | -- | -- | -- | |
| 06/15/2021 06/15/21 | For Sale | $599,900 | +49.2% | $352 / Sq Ft | |
| 06/17/2014 06/17/14 | Sold | $402,000 | -0.7% | $236 / Sq Ft | View Prior Sale |
| 04/04/2014 04/04/14 | Pending | -- | -- | -- | |
| 03/24/2014 03/24/14 | For Sale | $405,000 | -- | $238 / Sq Ft |
Purchase History
| Date | Type | Sale Price | Title Company |
|---|---|---|---|
| Interfamily Deed Transfer | -- | None Available | |
| Grant Deed | $402,000 | First American Title | |
| Interfamily Deed Transfer | -- | Lsi | |
| Interfamily Deed Transfer | -- | Lsi | |
| Interfamily Deed Transfer | -- | Ticor Title Orange | |
| Interfamily Deed Transfer | -- | Chicago Title | |
| Individual Deed | $300,000 | Chicago Title | |
| Interfamily Deed Transfer | -- | Chicago Title | |
| Interfamily Deed Transfer | -- | Southland Title | |
| Grant Deed | $206,000 | Chicago Title Co | |
| Deed | $169,000 | Chicago Title | |
| Interfamily Deed Transfer | -- | Chicago Title | |
| Trustee Deed | $167,758 | Landsafe Title | |
| Corporate Deed | -- | Landsafe Title | |
| Grant Deed | $178,000 | Investors Title Co |
Mortgage History
| Date | Status | Loan Amount | Loan Type |
|---|---|---|---|
| Previous Owner | $321,600 | New Conventional | |
| Previous Owner | $264,200 | New Conventional | |
| Previous Owner | $264,200 | New Conventional | |
| Previous Owner | $310,000 | New Conventional | |
| Previous Owner | $240,000 | No Value Available | |
| Previous Owner | $194,300 | No Value Available | |
| Previous Owner | $199,800 | No Value Available | |
| Previous Owner | $152,100 | Seller Take Back | |
| Previous Owner | $181,167 | VA | |
| Closed | $45,000 | No Value Available |
Source: California Regional Multiple Listing Service (CRMLS)
MLS Number: SR25199183
APN: 2865-071-024
- 27732 Elkwood Ln
- 30160 Holmby Ct
- 30420 Sequoia Ct
- 29960 Saguaro St
- 27922 Bridlewood Dr
- 27712 Lonestar Place
- 28328 Foothill Rd
- 27745 Desert Place
- 27604 Firebrand Dr
- 28414 Old Springs Rd
- 30135 Hillside Place
- 28507 Wildflower Terrace
- Meadow Plan 7 at Williams Ranch - Meadow
- Meadow Plan 5 at Williams Ranch - Meadow
- Orchard Plan 11 at Williams Ranch - Orchard
- Ridgeline Plan 14 at Williams Ranch - Ridgeline
- Orchard Plan 9 at Williams Ranch - Orchard
- Ridgeline Plan 15 at Williams Ranch - Ridgeline
- Meadow Plan 8 at Williams Ranch - Meadow
- Orchard Plan 10 at Williams Ranch - Orchard
- 27863 Knight St
- 31256 Quail Valley Rd
- 27504 Violin Canyon Rd Unit 8
- 31990 Castaic Rd
- 24863 Carbon Ln
- 28934 N West Hills Dr
- 29606 Paseo Capilla
- 28100 Smyth Dr
- 27510 Elderberry Dr
- 27816 Marquee Dr
- 28537 Vista Del Rio Dr
- 27711 Sequel Ct
- 28628 Vista Del Rio Dr
- 27280 Debut Place
- 27109 Valley Oak Place
- 24217 N Corte Profundo
- 24336 Caladium Place
- 27578 Manzanita Way
- 24339 Verdugo Cir
- 27562 Juniper Ln
Ask me questions while you tour the home.
