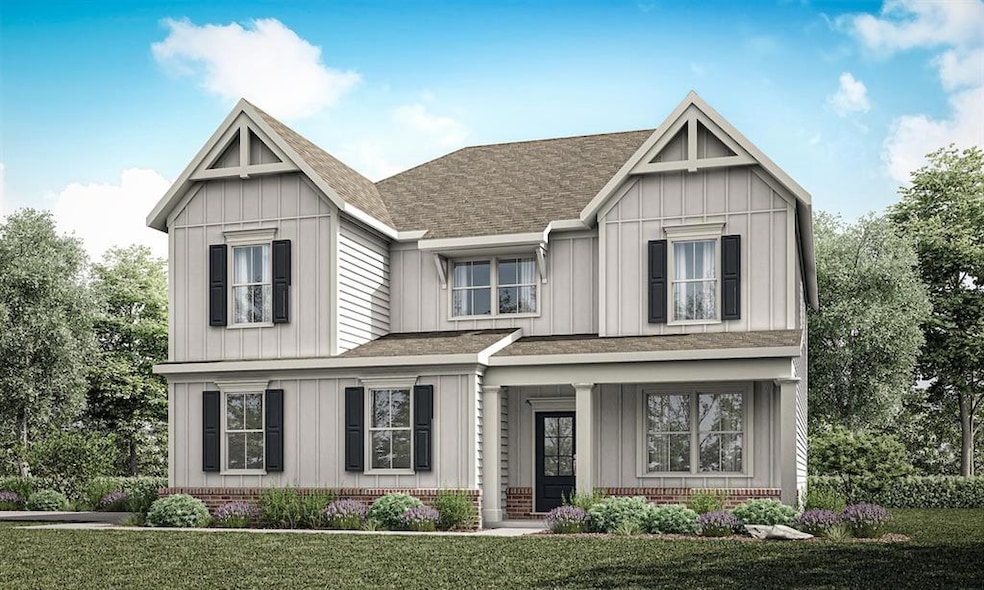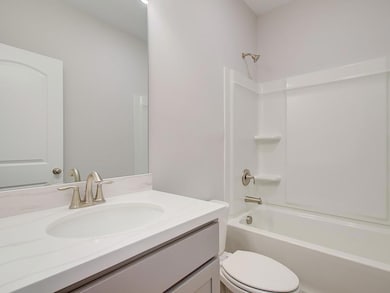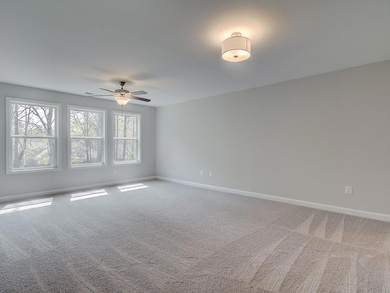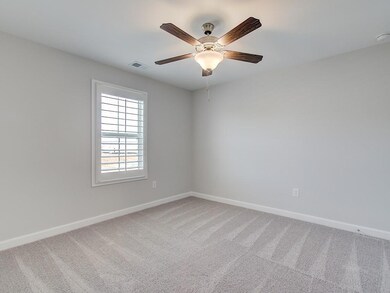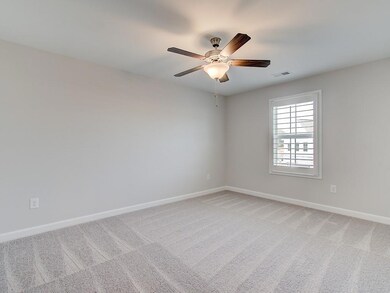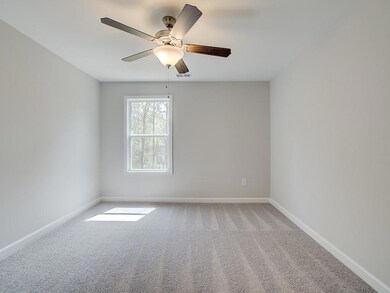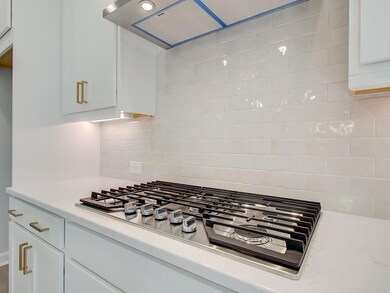2763 Byess Ct Marietta, GA 30064
West Cobb NeighborhoodEstimated payment $4,851/month
Highlights
- Open-Concept Dining Room
- View of Trees or Woods
- Wooded Lot
- New Construction
- Craftsman Architecture
- Oversized primary bedroom
About This Home
Discover the perfect blend of space, style, and serenity in this beautifully designed 4-bedroom, 4-bath home—complete with an optional study—situated on over half an acre with a peaceful wooded backdrop. Built for both everyday living and effortless entertaining, the main level features soaring 10-foot ceilings, expansive windows, and tons of natural light that highlight the home’s open, modern layout. The chef-inspired kitchen boasts stainless steel appliances, generous counter space, and a seamless flow into the dining and living areas. Retreat to the spacious bedrooms, each offering comfort and privacy, while the optional study provides the perfect flex space for a home office, playroom, or media room. Step outside to the covered patio, where you can relax and enjoy quiet views of the surrounding woods—your own private nature retreat. A three-car garage adds exceptional convenience and storage, and the oversized homesite provides endless possibilities for outdoor living, gardening, or future enhancements. This home truly checks all the boxes—luxury, comfort, space, and setting. Don’t miss the opportunity to make it yours! Photos are representative and not actual home - Home is scheduled to be completed of April 2026.
Home Details
Home Type
- Single Family
Year Built
- Built in 2025 | New Construction
Lot Details
- 0.87 Acre Lot
- Lot Dimensions are 69x159x373x494
- Private Entrance
- Landscaped
- Irregular Lot
- Wooded Lot
- Private Yard
- Front Yard
HOA Fees
- $50 Monthly HOA Fees
Parking
- 3 Car Attached Garage
- Side Facing Garage
- Garage Door Opener
- Driveway Level
Home Design
- Craftsman Architecture
- Slab Foundation
- Shingle Roof
- Composition Roof
- HardiePlank Type
- Cedar
Interior Spaces
- 2,845 Sq Ft Home
- 2-Story Property
- Crown Molding
- Ceiling height of 10 feet on the main level
- Ceiling Fan
- Gas Log Fireplace
- Double Pane Windows
- Open-Concept Dining Room
- Views of Woods
- Pull Down Stairs to Attic
Kitchen
- Open to Family Room
- Eat-In Kitchen
- Walk-In Pantry
- Gas Range
- Range Hood
- Microwave
- Dishwasher
- Kitchen Island
- Solid Surface Countertops
- White Kitchen Cabinets
- Disposal
Flooring
- Tile
- Luxury Vinyl Tile
Bedrooms and Bathrooms
- Oversized primary bedroom
- Dual Vanity Sinks in Primary Bathroom
- Separate Shower in Primary Bathroom
Laundry
- Laundry Room
- Laundry on upper level
- Electric Dryer Hookup
Home Security
- Carbon Monoxide Detectors
- Fire and Smoke Detector
Eco-Friendly Details
- Energy-Efficient Windows
Outdoor Features
- Covered Patio or Porch
- Rain Gutters
Schools
- Dunleith Elementary School
- Lovinggood Middle School
- Hillgrove High School
Utilities
- Forced Air Zoned Heating and Cooling System
- Underground Utilities
- 220 Volts
- 220 Volts in Garage
- 110 Volts
- Phone Available
- Cable TV Available
Community Details
- $450 Initiation Fee
- Montage Realty Group Association, Phone Number (470) 202-1009
- Built by Traton LLC
- Oak Valley Estates Subdivision
- Rental Restrictions
Listing and Financial Details
- Home warranty included in the sale of the property
- Tax Lot 12
- Assessor Parcel Number 19046800300
Map
Home Values in the Area
Average Home Value in this Area
Property History
| Date | Event | Price | List to Sale | Price per Sq Ft |
|---|---|---|---|---|
| 11/21/2025 11/21/25 | For Sale | $764,364 | -- | $269 / Sq Ft |
Source: First Multiple Listing Service (FMLS)
MLS Number: 7684828
- 2960 MacLand Rd SW
- 2723 Byess Ct
- Bramblewood Plan at Oak Valley Estates
- Abney Plan at Oak Valley Estates
- Sherwood Plan at Oak Valley Estates
- Hedgerow Plan at Oak Valley Estates
- Presley Plan at Oak Valley Estates
- Chatfield Plan at Oak Valley Estates
- Dunning Plan at Oak Valley Estates
- 2284 Tree Arbor Way
- 0 MacLand Rd Unit 10647305
- 0 MacLand Rd Unit 7680091
- 2205 Acorn Ridge
- 2335 Corbett Ct
- 1853 Edington Rd SW
- 1841 Edington Rd SW
- 3001 Ashland Ct SW
- 2625 Deerfield Cir SW
- 1884 Dovonshire Rd SW
- 2672 Holmes Mill Place SW
- 2528 Country Lake Cir
- 2335 Corbett Ct
- 2567 Country Farm Trace
- 2536 Country Lake Cir
- 1834 Edington Rd SW
- 2440 Hillboro Cir S W
- 2440 Hillboro Cir SW
- 2445 Hillboro Cir S W
- 2825 Candler Run SW
- 2380 Bankstone Dr SW
- 3352 Gus Robinson Rd
- 2682 Owens Dr
- 1879 Clay Dr SW
- 2740 Owens Dr
- 3415 MacLand Rd
- 1784 Clayhill Pointe SW
- 2607 Foxwood Place SW
- 2020 Clay Dr SW
- 2765 Rock Creek Dr SW
- 3214 Craven Ridge Dr
