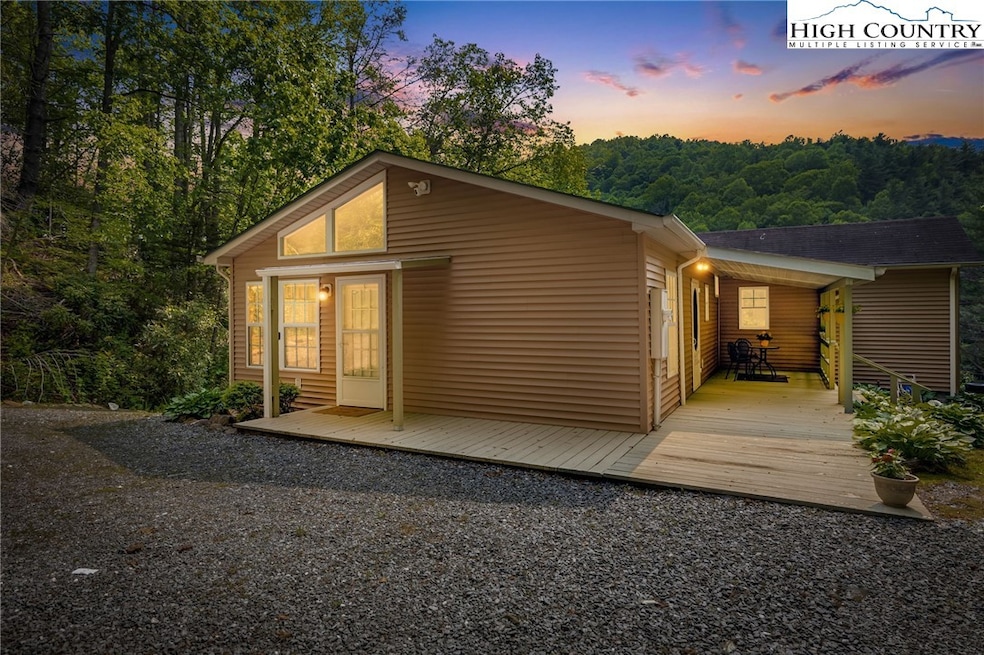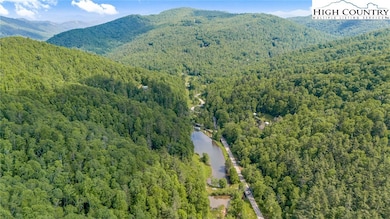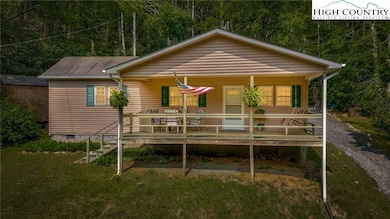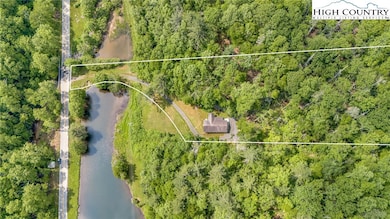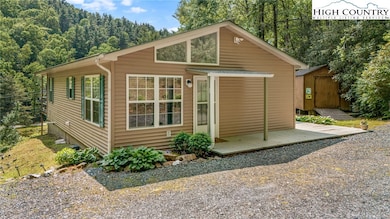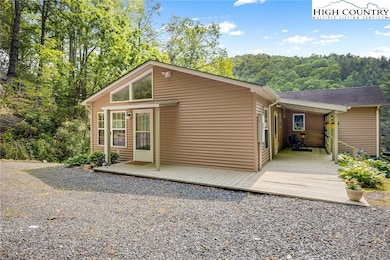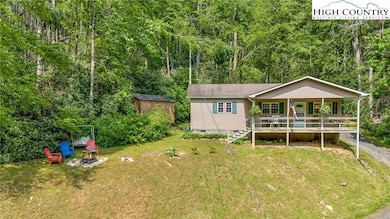
2763 Crabtree Rd Spruce Pine, NC 28777
Estimated payment $1,715/month
Highlights
- Popular Property
- Vaulted Ceiling
- No HOA
- Lake View
- Furnished
- Cottage
About This Home
Escape to your mountain sanctuary! This charming 2 bedroom, 2 bathroom, single level home sits on 3.09 serene, wooded acres in coveted Little Switzerland, not too far from Emerald Village. Wake daily to mountain vistas and tranquil pond views from your quintessential retreat's covered front deck. The parcel runs across the street where 400 feet plus of frontage along the east fork of Crabtree creek await your enjoyment! The land backs up to conservation land, so no back yard neighbor worries! Enjoy the all one level living in this quaint, meticulously maintained cabin. Perfect as a peaceful primary residence, a secluded getaway or a turnkey investment-it's recent uses include short term rental. Immerse your self in nature's beauty with woods, water and mountain grandeur right outside your door. Discover the magic of mountain living! The house sustained no hurricane damage during Helene. The pond is not part of the property.
Home Details
Home Type
- Single Family
Est. Annual Taxes
- $1,092
Year Built
- Built in 1978
Lot Details
- 3.09 Acre Lot
- Home fronts a stream
Property Views
- Lake
- Mountain
Home Design
- Cottage
- Wood Frame Construction
- Shingle Roof
- Asphalt Roof
- Vinyl Siding
Interior Spaces
- 1,175 Sq Ft Home
- 1-Story Property
- Furnished
- Vaulted Ceiling
- Free Standing Fireplace
- Gas Fireplace
- Propane Fireplace
- Crawl Space
Kitchen
- Electric Range
- Recirculated Exhaust Fan
- Dishwasher
Bedrooms and Bathrooms
- 2 Bedrooms
- 2 Full Bathrooms
Laundry
- Laundry on main level
- Dryer
- Washer
Home Security
- Closed Circuit Camera
- Storm Windows
Parking
- No Garage
- Private Parking
- Gravel Driveway
Outdoor Features
- Covered patio or porch
- Shed
- Outbuilding
Schools
- Deyton Elementary School
- Mitchell High School
Utilities
- Central Air
- Heat Pump System
- Private Water Source
- Well
- Electric Water Heater
- Septic Tank
- Septic System
- High Speed Internet
Community Details
- No Home Owners Association
Listing and Financial Details
- Assessor Parcel Number 0777-00-18-4499
Map
Home Values in the Area
Average Home Value in this Area
Tax History
| Year | Tax Paid | Tax Assessment Tax Assessment Total Assessment is a certain percentage of the fair market value that is determined by local assessors to be the total taxable value of land and additions on the property. | Land | Improvement |
|---|---|---|---|---|
| 2024 | $1,092 | $173,400 | $42,900 | $130,500 |
| 2023 | $1,092 | $173,400 | $42,900 | $130,500 |
| 2022 | $1,092 | $173,400 | $42,900 | $130,500 |
| 2021 | $987 | $151,900 | $42,900 | $109,000 |
| 2020 | $987 | $151,900 | $42,900 | $109,000 |
| 2019 | $987 | $151,900 | $42,900 | $109,000 |
| 2018 | $987 | $151,900 | $42,900 | $109,000 |
| 2017 | $915 | $140,800 | $47,100 | $93,700 |
| 2016 | $845 | $140,800 | $47,100 | $93,700 |
| 2015 | $796 | $140,800 | $47,100 | $93,700 |
| 2014 | $796 | $140,800 | $47,100 | $93,700 |
Property History
| Date | Event | Price | Change | Sq Ft Price |
|---|---|---|---|---|
| 06/09/2025 06/09/25 | For Sale | $294,000 | -- | $250 / Sq Ft |
Similar Homes in Spruce Pine, NC
Source: High Country Association of REALTORS®
MLS Number: 256093
APN: 0777-00-18-4499
- 572 Blue Ridge Gem Stone Rd
- 492 Chestnut Mountain Rd
- 263 Mine Cove Rd
- 000 Eagle Bridge Rd
- 000 Sassafras Dr
- 121 Serenity Place
- LOT 3 Dragonfly Ct
- 109 Damselfly Ct
- 53 Chestnut Ridge Rd
- 99999 Seven Mile Ridge Rd
- 91 Golden Trout Dr
- 000 Golden Trout Dr Unit 48&49
- 200 Wintergreen Patch Ln
- TBD Alderfly Ct
- 103 Alderfly Ct
- 000 Rainbow Trout Dr
- Lot 83 Rainbow Trout Dr
- 551 Carvers Knob Rd
- TBD Cahill Ct
- 46 Tree Farm
- 139 Windy Oaks Ridge
- 43 Hawkins Rd Unit 2
- 43 Hawkins Rd Unit 1
- 39 Hawkins Rd Unit 2
- 506 Garden Creek Rd Unit A
- 113 Lakeside Dr
- 78A Dries Dr
- 499 Worley Rd
- 113 Lynn Dr
- 161 Dawn Dr
- 1205 Seven Sisters Ln
- 112 Chepstow Place
- 153 Chandler Dr
- 401 Lookout Dr Unit ID1044301P
- 95 Breakaway Trail S Unit ID1094701P
- 637 Granny Lewis Ln Unit ID1250945P
- 2338 El Miner Dr Unit ID1039755P
- 6129 Mount Olive Church Rd
- 96 Ponder St
- 42 N Main St Unit A
