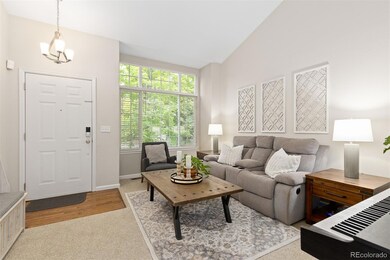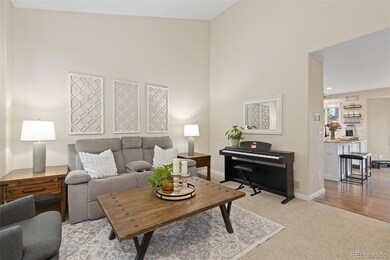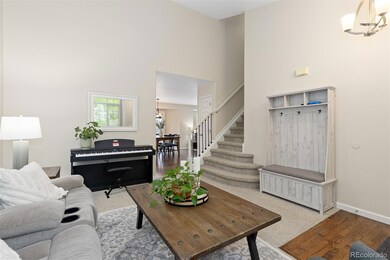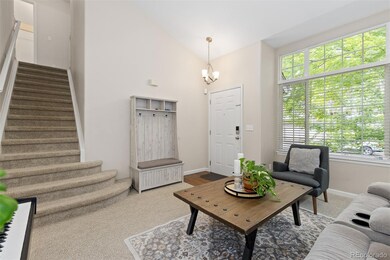
2763 Dharma Ave Broomfield, CO 80020
Willow Run NeighborhoodHighlights
- Open Floorplan
- Wood Flooring
- Private Yard
- Legacy High School Rated A-
- Bonus Room
- No HOA
About This Home
As of July 2025Welcome to this beautifully updated two-story home in the desirable Willow Run neighborhood of Broomfield! This home is as stylish as it is comfortable. Step inside to find a bright and open formal living room, perfect for entertaining. The updated kitchen offers wood floors, a great island, granite countertops & backsplash, and all included appliances. It flows seamlessly into the dining area and cozy family room with a fireplace—ideal for everyday living and gatherings alike. Upstairs, you’ll find 4 spacious bedrooms, including a primary suite with a walk-in closet and en-suite bathroom featuring a double-sink vanity. The three additional bedrooms share an updated full bathroom. Milgard windows upstairs provide energy efficiency and natural light. The finished basement offers flexible space that can be used as a 5th bedroom, guest area, or home office, complete with its own 3/4 bath. Comfort is a given with a new AC unit and a newer 50-gallon water heater. Additional highlights include a two-car garage—with the garage fridge included—and a convenient main-level laundry area with washer and dryer that stay. The home is south-facing, so snow melts quickly in the winter. Step out back to a private yard with a great patio space, fire pit area, new landscaping and a playground set that stays. Easy access to the Academy of Charter Schools! Don’t miss this move-in ready gem in a fantastic location close to parks, schools, and shopping!
Last Agent to Sell the Property
West and Main Homes Inc Brokerage Phone: 720-217-7835 License #100036084 Listed on: 06/05/2025

Home Details
Home Type
- Single Family
Est. Annual Taxes
- $4,090
Year Built
- Built in 1997
Lot Details
- 5,431 Sq Ft Lot
- South Facing Home
- Property is Fully Fenced
- Private Yard
- Property is zoned PUD
Parking
- 2 Car Attached Garage
Home Design
- Slab Foundation
- Frame Construction
- Composition Roof
- Wood Siding
Interior Spaces
- 2-Story Property
- Open Floorplan
- Ceiling Fan
- Gas Fireplace
- Family Room with Fireplace
- Living Room
- Dining Room
- Bonus Room
Kitchen
- Microwave
- Dishwasher
- Kitchen Island
Flooring
- Wood
- Carpet
- Vinyl
Bedrooms and Bathrooms
- 5 Bedrooms
Laundry
- Laundry Room
- Dryer
- Washer
Finished Basement
- Basement Fills Entire Space Under The House
- Interior Basement Entry
- Bedroom in Basement
- Stubbed For A Bathroom
- 1 Bedroom in Basement
Outdoor Features
- Patio
- Playground
Schools
- The Academy Elementary And Middle School
- Legacy High School
Utilities
- Forced Air Heating and Cooling System
Community Details
- No Home Owners Association
- Willow Run Subdivision
Listing and Financial Details
- Exclusions: Sellers Personal Property
- Assessor Parcel Number R0023777
Ownership History
Purchase Details
Home Financials for this Owner
Home Financials are based on the most recent Mortgage that was taken out on this home.Purchase Details
Home Financials for this Owner
Home Financials are based on the most recent Mortgage that was taken out on this home.Purchase Details
Home Financials for this Owner
Home Financials are based on the most recent Mortgage that was taken out on this home.Purchase Details
Home Financials for this Owner
Home Financials are based on the most recent Mortgage that was taken out on this home.Purchase Details
Purchase Details
Purchase Details
Similar Homes in the area
Home Values in the Area
Average Home Value in this Area
Purchase History
| Date | Type | Sale Price | Title Company |
|---|---|---|---|
| Warranty Deed | $425,500 | Guardian Title Agency Llc | |
| Interfamily Deed Transfer | -- | Peoples 1St Title Agency Llc | |
| Warranty Deed | $265,000 | Chicago Title Co | |
| Warranty Deed | $249,000 | -- | |
| Deed | $223,100 | -- | |
| Deed | $164,100 | -- | |
| Deed | $102,400 | -- |
Mortgage History
| Date | Status | Loan Amount | Loan Type |
|---|---|---|---|
| Open | $387,700 | New Conventional | |
| Closed | $393,750 | New Conventional | |
| Previous Owner | $272,435 | FHA | |
| Previous Owner | $204,176 | New Conventional | |
| Previous Owner | $212,000 | Unknown | |
| Previous Owner | $236,550 | Unknown | |
| Previous Owner | $209,600 | Balloon |
Property History
| Date | Event | Price | Change | Sq Ft Price |
|---|---|---|---|---|
| 07/21/2025 07/21/25 | Sold | $650,200 | -1.5% | $254 / Sq Ft |
| 06/17/2025 06/17/25 | Price Changed | $660,000 | -2.2% | $258 / Sq Ft |
| 06/05/2025 06/05/25 | For Sale | $675,000 | +58.6% | $264 / Sq Ft |
| 01/28/2019 01/28/19 | Off Market | $425,500 | -- | -- |
| 05/17/2018 05/17/18 | Sold | $425,500 | +4.9% | $166 / Sq Ft |
| 04/17/2018 04/17/18 | Pending | -- | -- | -- |
| 04/12/2018 04/12/18 | For Sale | $405,700 | -- | $159 / Sq Ft |
Tax History Compared to Growth
Tax History
| Year | Tax Paid | Tax Assessment Tax Assessment Total Assessment is a certain percentage of the fair market value that is determined by local assessors to be the total taxable value of land and additions on the property. | Land | Improvement |
|---|---|---|---|---|
| 2025 | $4,090 | $40,740 | $9,380 | $31,360 |
| 2024 | $4,090 | $38,140 | $8,550 | $29,590 |
| 2023 | $4,053 | $43,390 | $9,730 | $33,660 |
| 2022 | $3,502 | $31,000 | $6,950 | $24,050 |
| 2021 | $3,612 | $31,900 | $7,150 | $24,750 |
| 2020 | $3,369 | $29,430 | $6,790 | $22,640 |
| 2019 | $3,371 | $29,640 | $6,840 | $22,800 |
| 2018 | $3,065 | $25,990 | $5,040 | $20,950 |
| 2017 | $2,792 | $28,730 | $5,570 | $23,160 |
| 2016 | $2,587 | $23,460 | $5,050 | $18,410 |
| 2015 | $2,586 | $19,900 | $5,050 | $14,850 |
| 2014 | $2,254 | $19,900 | $5,050 | $14,850 |
Agents Affiliated with this Home
-
Christina Surprenant

Seller's Agent in 2025
Christina Surprenant
West and Main Homes Inc
(720) 217-7835
2 in this area
198 Total Sales
-
Laura Shaffer

Buyer's Agent in 2025
Laura Shaffer
RE/MAX
(303) 807-3586
1 in this area
276 Total Sales
-
Sandi Storck

Seller's Agent in 2018
Sandi Storck
Coldwell Banker Realty-Boulder
(303) 502-4003
40 Total Sales
-
D
Buyer's Agent in 2018
Dave Ness
Thrive Real Estate Group
Map
Source: REcolorado®
MLS Number: 3460882
APN: 1573-32-1-06-018
- 2860 Calkins Place
- 12701 Elm Ln
- 12665 Grove Ct
- 2885 E Midway Blvd Unit 1365
- 2885 E Midway Blvd Unit 117
- 2885 E Midway Blvd Unit 819
- 2885 E Midway Blvd Unit 310
- 2885 E Midway Blvd Unit 1438
- 2885 E Midway Blvd Unit 168
- 2885 E Midway Blvd Unit 749
- 2885 E Midway Blvd Unit 622
- 2885 E Midway Blvd Unit 1142
- 2885 E Midway Blvd Unit 1542
- 2885 E Midway Blvd Unit 501
- 2885 E Midway Blvd Unit 1368
- 2885 E Midway Blvd Unit 115
- 12632 James Ct
- 3312 Meadow Ave
- 12920 Vallejo Cir
- 12951 Vallejo Cir






