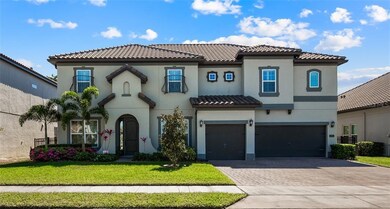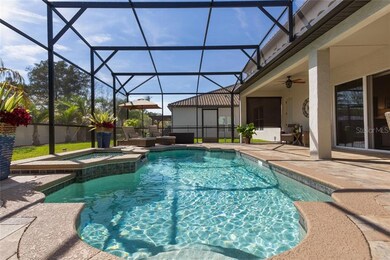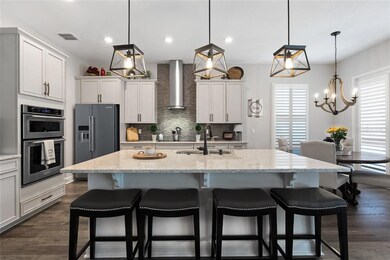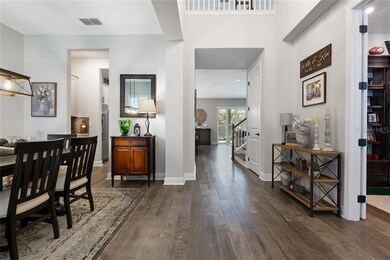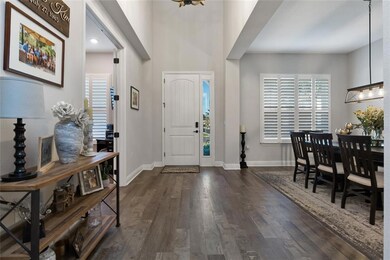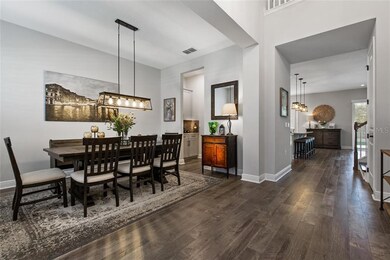
2763 Meadow Sage Ct Oviedo, FL 32765
Lake Howell NeighborhoodEstimated Value: $732,000 - $1,076,045
Highlights
- Screened Pool
- Home Theater
- Spanish Architecture
- Red Bug Elementary School Rated A-
- Gated Community
- Bonus Room
About This Home
As of April 2021RARE opportunity in the gorgeous gated Tuscawilla Estates community in Oviedo! This 5 bedroom, 4.5 bathroom, 4,242 sf pool home is full of fabulous lifestyle upgrades, including a fully outfitted media room, custom landscaping, and all of the details that make a difference in your day to day living. Built in 2018 by Meritage Homes, 2763 Meadow Sage Ct sits beautifully amongst the only 31 homesites that make up the community. You and your family will absolutely love how functional the layout of this home is. The first floor offers a formal dining room, office/den, large family room open to the stunning kitchen, breakfast nook, powder bathroom, and a large bedroom with ensuite bathroom and walk in closet. The second floor is made up of a huge flex space (currently being used as a game room) complete with a wet bar and wine refrigerator; a top-of-the line media room with theatre recliners, projector, screen, and surround sound; laundry room with storage, 4 additional bedrooms, and 3 bathrooms including owner’s retreat with a tranquil ensuite that is tucked away from the other bedrooms and entertaining spaces at the end of the hallway. If you have closet goals – this owner’s suite is calling your name – it has the most amazing closet (with a window) that can be transformed into the closet of your dreams! You will absolutely appreciate the flow of the kitchen along with the gorgeous quartz countertops, glass tile backsplash, stainless steel KitchenAid appliances, an oversized island and breakfast bar, walk in pantry, 42” inch cabinets, and peaceful views out to the pool. The screen enclosed pool, heated spa and the covered lanai deliver an extended entertaining and dining space that has been upgraded with electronic privacy screens. Additional features and upgrades include; oversized 3 car garage, plantation shutters throughout, aluminum fencing, custom landscaping, vinyl flooring on second floor, overhead storage in garage, granite countertops in bathrooms and at wet bar, oak treads on the stairs, buried propane tank, paver driveway, lanai and pool deck, spray foam insulation, led lighting, and many other energy efficiency features. The most convenient location you could hope for – located super close to the intersection of Tuskawilla Rd. and Aloma Ave. – hop right onto SR 417 in a snap, just minutes from UCF, Research Park, Full Sail, Trinity Prep, Advent Health, Oviedo Medical Center, Winter Springs and Winter Park. In addition to great schools, all the shopping conveniences you are looking for are right around the corner. Two neighbors are installing pools, please excuse any pool building activity – they should be completed by the time you move in!
Home Details
Home Type
- Single Family
Est. Annual Taxes
- $7,681
Year Built
- Built in 2018
Lot Details
- 9,525 Sq Ft Lot
- Northeast Facing Home
- Vinyl Fence
- Irrigation
- Landscaped with Trees
- Property is zoned LDR
HOA Fees
- $177 Monthly HOA Fees
Parking
- 3 Car Attached Garage
- Garage Door Opener
- Driveway
- Open Parking
Home Design
- Spanish Architecture
- Bi-Level Home
- Slab Foundation
- Wood Frame Construction
- Tile Roof
- Block Exterior
- Stucco
Interior Spaces
- 4,242 Sq Ft Home
- Wet Bar
- High Ceiling
- Ceiling Fan
- Shutters
- French Doors
- Sliding Doors
- Family Room Off Kitchen
- Formal Dining Room
- Home Theater
- Den
- Bonus Room
- Inside Utility
Kitchen
- Built-In Oven
- Cooktop with Range Hood
- Microwave
- Dishwasher
- Wine Refrigerator
- Disposal
Flooring
- Carpet
- Laminate
- Ceramic Tile
- Vinyl
Bedrooms and Bathrooms
- 5 Bedrooms
- Split Bedroom Floorplan
- Walk-In Closet
Laundry
- Laundry Room
- Laundry on upper level
- Dryer
- Washer
Home Security
- Security System Leased
- Fire and Smoke Detector
Pool
- Screened Pool
- In Ground Pool
- Heated Spa
- In Ground Spa
- Gunite Pool
- Fence Around Pool
- Pool Alarm
Outdoor Features
- Covered patio or porch
- Rain Gutters
Schools
- Red Bug Elementary School
- Tuskawilla Middle School
- Lake Howell High School
Utilities
- Central Heating and Cooling System
- Heating System Uses Propane
- Underground Utilities
- Propane
- Electric Water Heater
- High Speed Internet
- Cable TV Available
Listing and Financial Details
- Homestead Exemption
- Visit Down Payment Resource Website
- Legal Lot and Block 23 / 00/0230
- Assessor Parcel Number 36-21-30-519-0000-0230
Community Details
Overview
- First Service Residential Association, Phone Number (407) 644-0010
- Built by Meritage Homes
- Tuscawilla Estates Subdivision, Kerville Ii Floorplan
- The community has rules related to deed restrictions
- Rental Restrictions
Security
- Gated Community
Ownership History
Purchase Details
Home Financials for this Owner
Home Financials are based on the most recent Mortgage that was taken out on this home.Purchase Details
Home Financials for this Owner
Home Financials are based on the most recent Mortgage that was taken out on this home.Similar Homes in Oviedo, FL
Home Values in the Area
Average Home Value in this Area
Purchase History
| Date | Buyer | Sale Price | Title Company |
|---|---|---|---|
| Smith Jonathan A | $820,000 | First American Title Ins Co | |
| Martinez William O | $685,600 | Carefree Title Agency Inc |
Mortgage History
| Date | Status | Borrower | Loan Amount |
|---|---|---|---|
| Open | Smith Jonathan A | $447,000 | |
| Previous Owner | Martinez William O | $685,595 |
Property History
| Date | Event | Price | Change | Sq Ft Price |
|---|---|---|---|---|
| 04/09/2021 04/09/21 | Sold | $820,000 | -0.6% | $193 / Sq Ft |
| 03/13/2021 03/13/21 | Pending | -- | -- | -- |
| 02/25/2021 02/25/21 | For Sale | $825,000 | +20.3% | $194 / Sq Ft |
| 03/30/2018 03/30/18 | Sold | $685,595 | +5.2% | $161 / Sq Ft |
| 01/16/2018 01/16/18 | Pending | -- | -- | -- |
| 01/02/2018 01/02/18 | Price Changed | $651,826 | +0.2% | $153 / Sq Ft |
| 12/29/2017 12/29/17 | Price Changed | $650,826 | -5.8% | $152 / Sq Ft |
| 12/15/2017 12/15/17 | Price Changed | $690,826 | +0.3% | $162 / Sq Ft |
| 12/13/2017 12/13/17 | Price Changed | $688,943 | +0.4% | $161 / Sq Ft |
| 11/27/2017 11/27/17 | For Sale | $686,355 | -- | $161 / Sq Ft |
Tax History Compared to Growth
Tax History
| Year | Tax Paid | Tax Assessment Tax Assessment Total Assessment is a certain percentage of the fair market value that is determined by local assessors to be the total taxable value of land and additions on the property. | Land | Improvement |
|---|---|---|---|---|
| 2024 | $8,190 | $636,942 | -- | -- |
| 2023 | $8,004 | $618,390 | $0 | $0 |
| 2021 | $7,732 | $582,571 | $0 | $0 |
| 2020 | $7,681 | $574,528 | $0 | $0 |
| 2019 | $7,976 | $587,141 | $0 | $0 |
| 2018 | $1,863 | $120,000 | $0 | $0 |
| 2017 | $1,459 | $100,000 | $0 | $0 |
| 2016 | $1,516 | $100,000 | $0 | $0 |
Agents Affiliated with this Home
-
Rachel Peters

Seller's Agent in 2021
Rachel Peters
THE AGENCY ORLANDO
(407) 625-3227
1 in this area
27 Total Sales
-
Alex Vastardis

Buyer's Agent in 2021
Alex Vastardis
COLDWELL BANKER REALTY
(407) 947-6265
4 in this area
323 Total Sales
-
R
Seller's Agent in 2018
Rosana Almeida
Map
Source: Stellar MLS
MLS Number: O5927417
APN: 36-21-30-519-0000-0230
- 3031 Pilot House Place
- 3173 Riverboat Way
- 4469 Old Bear Run
- 2323 Tuskawilla Rd
- 2681 Sweet Magnolia Place
- 4701 New Orleans Cove
- 5252 Hidden Cypress Ln
- 2829 Shady Willow Ln
- 5325 Cypress Reserve Place
- 5000 Ashford Falls Ln
- 2913 Ashford Park Place
- 5004 Ashford Falls Ln
- 2832 Bear Island Pointe
- 5050 Shorewood Landing Ln
- 2748 Clinton Heights Ct
- 8608 Falstaff Place
- 8426 Chamberlain Place
- 8419 Chamberlain Place
- 5240 N Lake Burkett Ln
- 4200 Bear Gully Rd
- 2763 Meadow Sage Ct
- 2759 Mead Dr
- 2767 Meadow Sage Ct
- 4648 Creekview Ln
- 2755 Meadow Sage Ct
- 4660 Creekview Ln
- 2771 Meadow Sage Ct
- 4636 Creekview Ln
- 2745 Meadow Sage Ct
- 4672 Creekview Ln
- 2742 Meadow Sage Ct
- 2775 Meadow Sage Ct
- 4624 Creekview Ln
- 2741 Meadow Sage Ct
- 2506 Creekview Cir
- 2512 Creekview Cir
- 2738 Meadow Sage Ct
- 4649 Creekview Ln
- 4637 Creekview Ln
- 2737 Meadow Sage Ct

