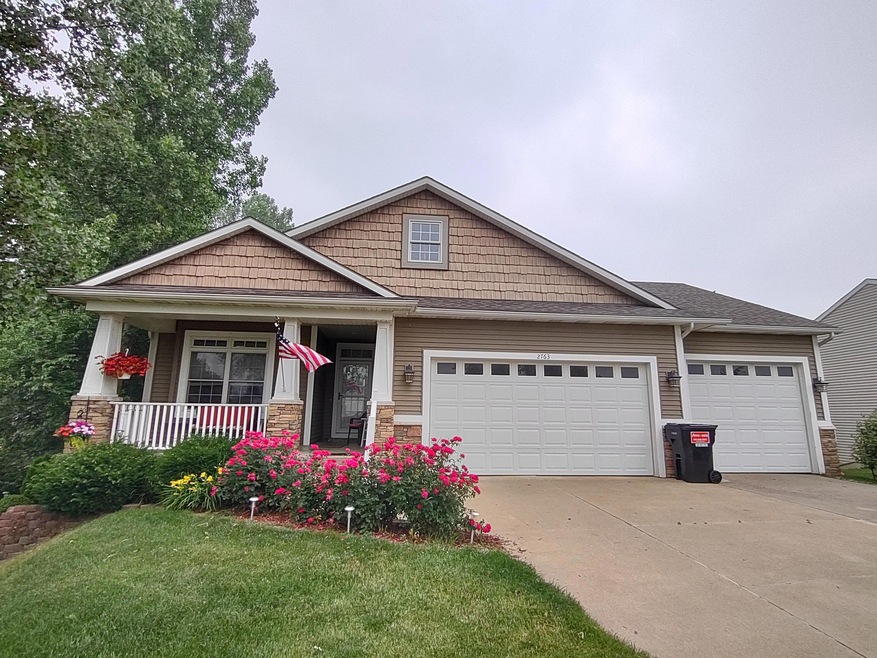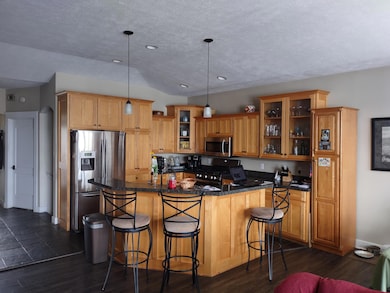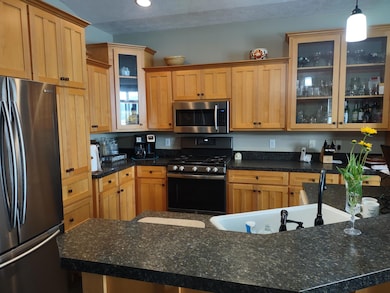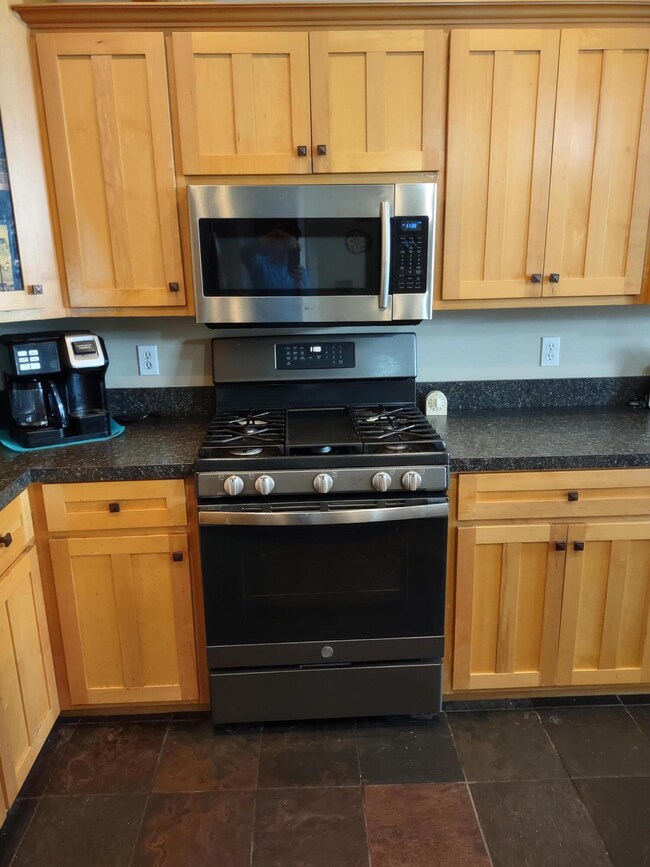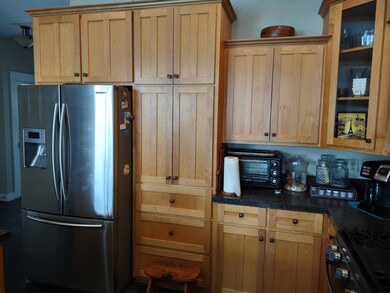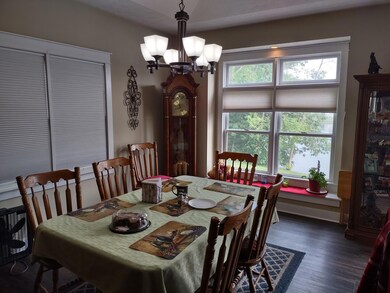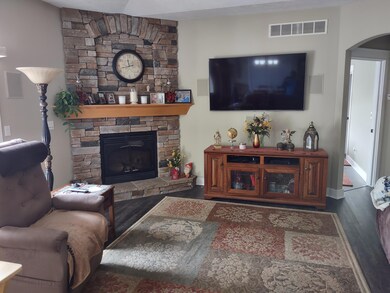
2763 Riley Ridge Rd Holland, MI 49424
Estimated Value: $431,000 - $446,000
Highlights
- 100 Feet of Waterfront
- Home fronts a pond
- Family Room with Fireplace
- North Holland Elementary School Rated A-
- Deck
- Recreation Room
About This Home
As of December 2023This ranch is sited on a great lot, next to a wooded creek and man-made lake.
The kitchen, dining and living areas feature an open concept design. This main floor also includes an owner's suite with full bath and walk-in closet, second bedroom, washer and dryer, and full bathroom for guests. A rec room, wet bar, 1 bedroom and a full bathroom are on the lower level. Each level has a gas fireplace.
You'll enjoy outdoor living. A good size deck provides a great area to relax. There is easy access from the lower level to a patio area with lots of green space—great for get-togethers. You'll have access to a beach area to enjoy activities on the no wake lake.
In today's market, it would be difficult to build a home of this size and quality on such a nice lot. Schedule a tour today!
Last Agent to Sell the Property
Macatawa Real Estate License #6502369117 Listed on: 06/29/2023
Home Details
Home Type
- Single Family
Est. Annual Taxes
- $4,786
Year Built
- Built in 2005
Lot Details
- 0.31 Acre Lot
- Lot Dimensions are 55.7x135x121.17x170
- Home fronts a pond
- 100 Feet of Waterfront
- Shrub
- Sprinkler System
- Wooded Lot
HOA Fees
- $15 Monthly HOA Fees
Parking
- 3 Car Attached Garage
- Garage Door Opener
Home Design
- Brick or Stone Mason
- Composition Roof
- Vinyl Siding
- Stone
Interior Spaces
- 2,918 Sq Ft Home
- 1-Story Property
- Ceiling Fan
- Gas Log Fireplace
- Insulated Windows
- Family Room with Fireplace
- 2 Fireplaces
- Living Room with Fireplace
- Dining Area
- Recreation Room
- Water Views
Kitchen
- Eat-In Kitchen
- Oven
- Range
- Microwave
- Dishwasher
- Kitchen Island
- Disposal
Bedrooms and Bathrooms
- 3 Bedrooms | 2 Main Level Bedrooms
- 3 Full Bathrooms
Laundry
- Laundry on main level
- Dryer
- Washer
Basement
- Walk-Out Basement
- Basement Fills Entire Space Under The House
Outdoor Features
- Water Access
- No Wake Zone
- Deck
- Patio
Utilities
- Forced Air Heating and Cooling System
- Heating System Uses Natural Gas
Community Details
- Riley Ridge Subdivision
Ownership History
Purchase Details
Home Financials for this Owner
Home Financials are based on the most recent Mortgage that was taken out on this home.Purchase Details
Home Financials for this Owner
Home Financials are based on the most recent Mortgage that was taken out on this home.Purchase Details
Home Financials for this Owner
Home Financials are based on the most recent Mortgage that was taken out on this home.Purchase Details
Home Financials for this Owner
Home Financials are based on the most recent Mortgage that was taken out on this home.Purchase Details
Home Financials for this Owner
Home Financials are based on the most recent Mortgage that was taken out on this home.Purchase Details
Home Financials for this Owner
Home Financials are based on the most recent Mortgage that was taken out on this home.Purchase Details
Home Financials for this Owner
Home Financials are based on the most recent Mortgage that was taken out on this home.Similar Homes in Holland, MI
Home Values in the Area
Average Home Value in this Area
Purchase History
| Date | Buyer | Sale Price | Title Company |
|---|---|---|---|
| Thomas H Duncan And Angie C Duncan Revocable | $405,000 | Chicago Title Of Michigan | |
| Duncan Thomas H | -- | None Available | |
| Duncan Thomas H | -- | None Available | |
| Duncan Thomas H | $285,000 | Chicago Title Of Michigan In | |
| Grech Anthony | $242,500 | None Available | |
| Smith Todd R | $205,400 | -- | |
| Kuiper Philip | $42,900 | -- |
Mortgage History
| Date | Status | Borrower | Loan Amount |
|---|---|---|---|
| Open | Thomas H Duncan And Angie C Duncan Revocable | $397,664 | |
| Previous Owner | Duncan Thomas H | $95,000 | |
| Previous Owner | Duncan Thomas H | $95,000 | |
| Previous Owner | Malicoff Anthony | $184,000 | |
| Previous Owner | Grech | $195,200 | |
| Previous Owner | Grech Anthony | $194,000 | |
| Previous Owner | Smith Todd R | $184,000 | |
| Previous Owner | Smith Todd R | $184,500 | |
| Previous Owner | Smith Todd R | $184,850 | |
| Previous Owner | Kuiper Philip | $156,800 |
Property History
| Date | Event | Price | Change | Sq Ft Price |
|---|---|---|---|---|
| 12/11/2023 12/11/23 | Sold | $405,000 | -8.0% | $139 / Sq Ft |
| 11/03/2023 11/03/23 | Pending | -- | -- | -- |
| 08/09/2023 08/09/23 | Price Changed | $440,000 | -2.2% | $151 / Sq Ft |
| 06/29/2023 06/29/23 | For Sale | $450,000 | +57.9% | $154 / Sq Ft |
| 05/21/2018 05/21/18 | Sold | $285,000 | -1.4% | $98 / Sq Ft |
| 08/25/2017 08/25/17 | Pending | -- | -- | -- |
| 08/14/2017 08/14/17 | For Sale | $289,000 | -- | $99 / Sq Ft |
Tax History Compared to Growth
Tax History
| Year | Tax Paid | Tax Assessment Tax Assessment Total Assessment is a certain percentage of the fair market value that is determined by local assessors to be the total taxable value of land and additions on the property. | Land | Improvement |
|---|---|---|---|---|
| 2024 | $5,205 | $215,300 | $0 | $0 |
| 2023 | $3,816 | $200,000 | $0 | $0 |
| 2022 | $4,786 | $177,600 | $0 | $0 |
| 2021 | $4,647 | $160,900 | $0 | $0 |
| 2020 | $4,598 | $148,700 | $0 | $0 |
| 2019 | $4,523 | $99,000 | $0 | $0 |
| 2018 | $2,907 | $118,000 | $19,000 | $99,000 |
| 2017 | $2,862 | $114,400 | $0 | $0 |
| 2016 | $2,847 | $109,100 | $0 | $0 |
| 2015 | $2,726 | $101,600 | $0 | $0 |
| 2014 | $2,726 | $94,100 | $0 | $0 |
Agents Affiliated with this Home
-
Thun LeuamChampassak
T
Seller's Agent in 2023
Thun LeuamChampassak
Macatawa Real Estate
(616) 566-5501
5 in this area
24 Total Sales
-
Cynthia Schneider
C
Buyer's Agent in 2023
Cynthia Schneider
BP Realty
(616) 446-2696
1 in this area
14 Total Sales
-
Tammy Kerr

Seller's Agent in 2018
Tammy Kerr
BHG Connections
(616) 218-0873
1 in this area
278 Total Sales
Map
Source: Southwestern Michigan Association of REALTORS®
MLS Number: 23022686
APN: 70-16-15-195-001
- 3076 Daybreak Ln
- 11833 Willow Wood N Unit 78
- Lot 2 Union St
- 11765 Waverly Harbor
- Lot 3/4 Union St
- 12238 Riley St
- 3329 120th Ave
- 11283 Ruralview Dr
- 442 120th Ave
- 2859 E Chester Dr
- 2556 van Ommen Dr
- 10852 Thornberry Way
- 3717 Beeline Rd
- 3880 Elm Ridge Dr
- 3058 Regency Pkwy
- 11913 Smithfield Dr Unit 11
- 11985 Smithfield Dr Unit 1
- 3076 Regency Pkwy
- 11905 Smithfield Dr Unit 13
- 11909 Smithfield Dr Unit 12
- 2763 Riley Ridge Rd
- 2771 Riley Ridge Rd
- 2912 Sunrise Ave
- 2922 Sunrise Ave
- 2779 Riley Ridge Rd
- 2934 Sunrise Ave
- 4616 Harkemas Creek Dr
- 4642 Harkemas Creek Dr
- 4656 Harkemas Creek Dr
- 4630 Harkemas Creek Dr
- 14508 Georgian Bay Dr
- 14422 Georgian Bay Dr
- 2886 Sunrise Ave
- 2787 Riley Ridge Rd
- 2790 Riley Ridge Rd
- 2946 Sunrise Ave
- 2795 Riley Ridge Rd
- 2909 Sunrise Ave
- 2874 Sunrise Ave
- 2919 Sunrise Ave
