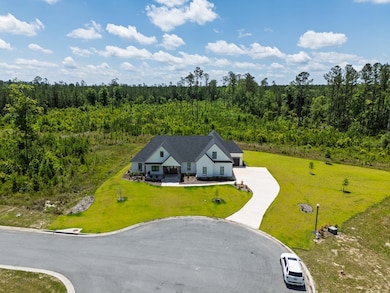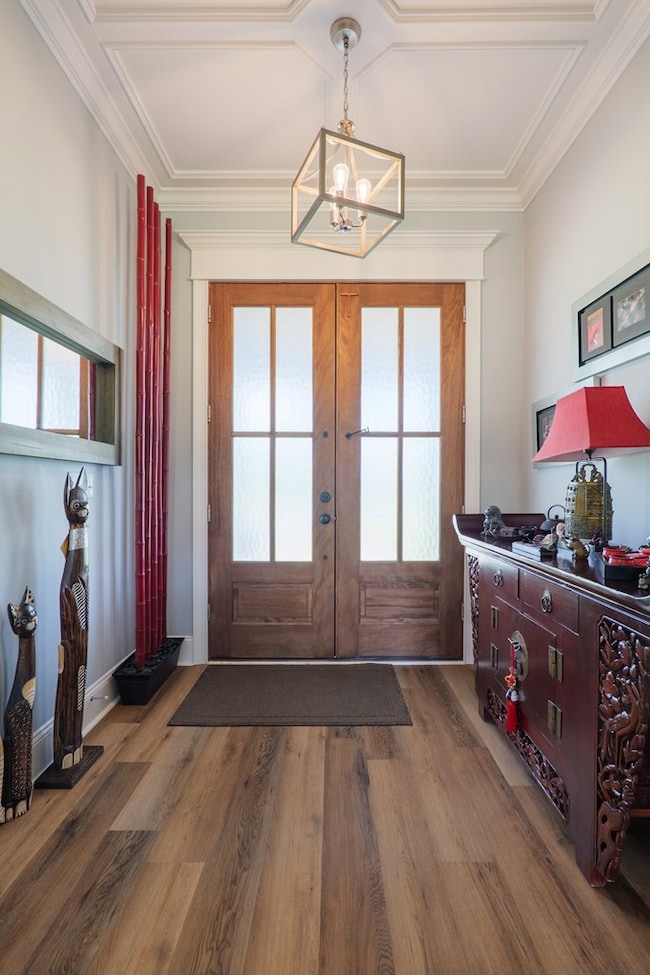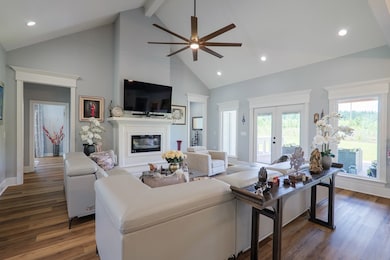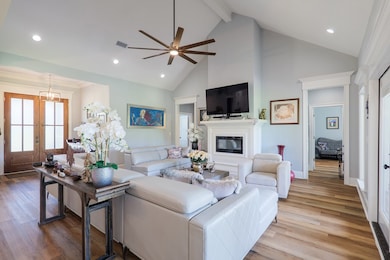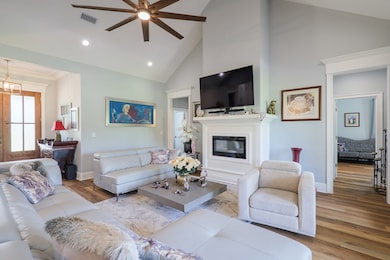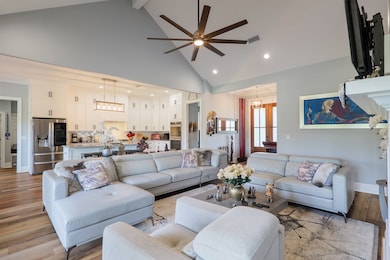
2763 Sawmill Ln Valdosta, GA 31601
Estimated payment $4,282/month
Highlights
- Popular Property
- Covered patio or porch
- Double Pane Windows
- Community Pool
- Fireplace
- Cooling Available
About This Home
Welcome to 2763 Sawmill Lane, a stunning home in prestigious Kinderlou Forest—South Georgia's premier golf and residential community, home to a Davis Love III signature-designed 18-hole championship course. This lovely, designed home sits on a spacious 0.8-acre cul-de-sac lot in the newest phase of the neighborhood and close to the brand-new community pool, fitness center, and picnic pavilion. Offering 4 bedrooms, 3 full baths, and 2 half baths, this home features an inviting open floor plan highlighted by elegant finishes and thoughtful functionality. From the double door foyer entry, you're welcomed into a space where style meets comfort—complete with vaulted and coffered ceilings, an electric fireplace, and luxury vinyl plank flooring throughout. The heart of the home is the gourmet kitchen, boasting a gas cooktop, double ovens, granite countertops, and an awesome 13x6 custom walk-in pantry with wood shelving, granite, and cabinetry—a dream for any home chef. The adjacent living and dining areas flow seamlessly to the expansive rear porch, perfect for entertaining or relaxing. Enjoy outdoor living year-round with a vaulted wood ceiling, brick patio, outdoor kitchen area (sink, mini frig, storage), half bath, and a dedicated storage closet. The luxury primary suite is a true retreat, featuring magnetic barn doors opening to a spa-like bath with a large walk-in shower, stand-alone soaking tub, split vanities, and a huge custom walk-through closet that leads directly to the laundry room—complete with granite, cabinetry, shelving, and sink for peak convenience. A bonus room above the garage offers flexible space for a home office, media room, or playroom with a half bath. The home also includes a 2-car attached garage plus a third smaller garage, perfect for multipurpose use. Come experience the best of Kinderlou, a 24-hr gated community offering tennis/pickleball courts, 2 community pools, 2 fitness centers, a charming chapel, and manicured grounds.
Listing Agent
COLDWELL BANKER PREMIER REAL E Brokerage Phone: 2292443535 License #279820

Home Details
Home Type
- Single Family
Est. Annual Taxes
- $3,496
Year Built
- Built in 2022
Lot Details
- 0.8 Acre Lot
- Irregular Lot
- Sprinkler System
- Property is zoned PD
HOA Fees
- $140 Monthly HOA Fees
Home Design
- Slab Foundation
- Architectural Shingle Roof
- Cement Siding
Interior Spaces
- 2,968 Sq Ft Home
- 1-Story Property
- Ceiling Fan
- Fireplace
- Double Pane Windows
- Blinds
- Luxury Vinyl Tile Flooring
- Termite Clearance
- Laundry Room
Kitchen
- Built-In Oven
- Gas Range
- Microwave
- Dishwasher
Bedrooms and Bathrooms
- 4 Bedrooms
Parking
- 3 Car Garage
- Garage Door Opener
Outdoor Features
- Covered patio or porch
Utilities
- Cooling Available
- Heat Pump System
Listing and Financial Details
- Assessor Parcel Number 0035 264
Community Details
Overview
- Kinderlou Subdivision
- On-Site Maintenance
- The community has rules related to deed restrictions
Recreation
- Community Pool
Map
Home Values in the Area
Average Home Value in this Area
Tax History
| Year | Tax Paid | Tax Assessment Tax Assessment Total Assessment is a certain percentage of the fair market value that is determined by local assessors to be the total taxable value of land and additions on the property. | Land | Improvement |
|---|---|---|---|---|
| 2024 | $3,496 | $141,716 | $26,000 | $115,716 |
| 2023 | $3,496 | $43,710 | $18,000 | $25,710 |
Property History
| Date | Event | Price | Change | Sq Ft Price |
|---|---|---|---|---|
| 05/24/2025 05/24/25 | For Sale | $687,900 | -- | $232 / Sq Ft |
Purchase History
| Date | Type | Sale Price | Title Company |
|---|---|---|---|
| Warranty Deed | $575,000 | -- |
Mortgage History
| Date | Status | Loan Amount | Loan Type |
|---|---|---|---|
| Open | $375,000 | New Conventional |
Similar Homes in Valdosta, GA
Source: South Georgia MLS
MLS Number: 145030
APN: 0035-264
- 103 Camp Ln
- 10.64 Ac Whitewater Rd
- 1020 Mary Nell Ct
- 00 Old Clyattville Rd
- 1793 Old Clyattville Rd
- 2480 Old Clyattville Rd
- Lot 7 Old Clyattville Rd
- Lot 4 Old Clyattville Rd
- Lot 5 Old Clyattville Rd
- Lot 6 Old Clyattville Rd
- Lot 2 Old Clyattville Rd
- Lot 3 Old Clyattville Rd
- Lot 1 Old Clyattville Rd
- 505 Myddleton Rd
- 2337 W Savannah Ave
- 1815 W Hill Ave
- 2103 W Hill Ave
- Trx 4&5 W Hill Ave
- 2311 Madison Hwy
- 108 Perry Ln

