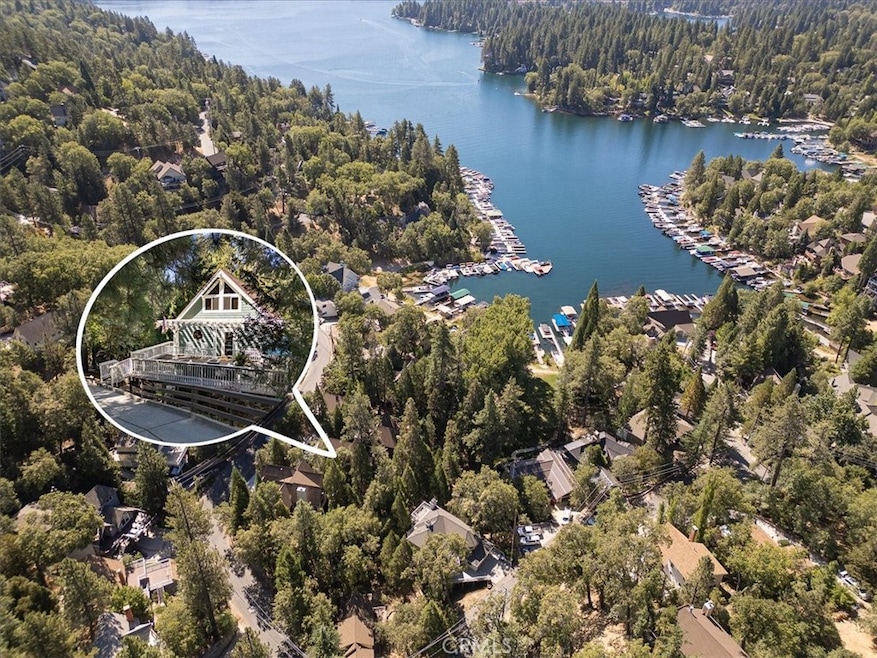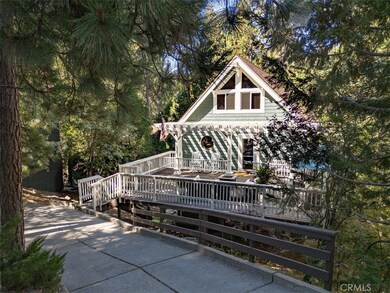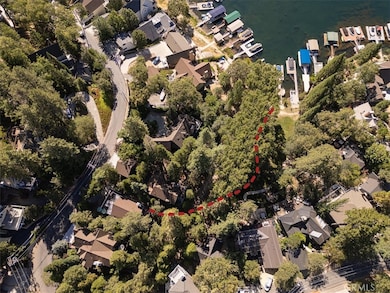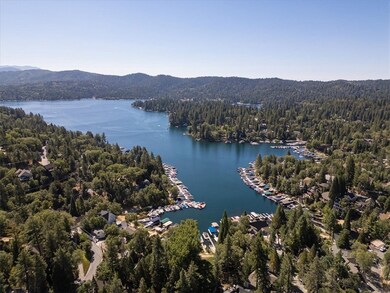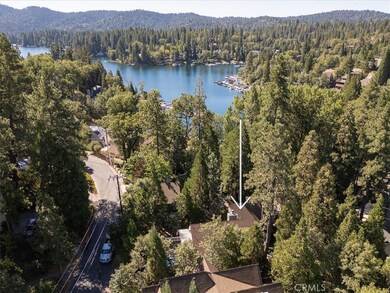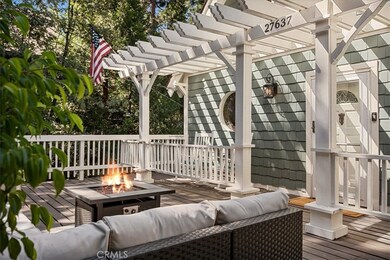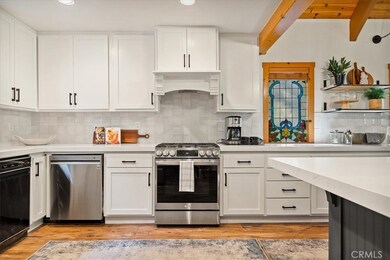
27637 W Shore Rd Lake Arrowhead, CA 92352
Highlights
- Marina
- Home fronts a creek
- All Bedrooms Downstairs
- Beach Access
- Fishing
- View of Trees or Woods
About This Home
As of October 2024Imagine having a cozy lakeside retreat in prestigious Lake Arrowhead, just a few steps from North Bay amidst multi-million dollar lakefront homes. This 3 bedroom, 3 bath home with an open floor plan is perfect for entertaining and enjoying the beauty of Lake Arrowhead. As you walk past the large deck in the front of the home, you enter the main floor which offers a spacious layout with plenty of room for gatherings, and the large deck is ideal for outdoor dining or relaxing while taking in the views. The kitchen features a center quartz island large enough to seat 8 and seamlessly connects to the main living area with vaulted ceilings, expansive windows and stone fireplace. On the bottom floor you will find three large bedrooms which includes your master suite complete with a spacious walk-in closet and bathroom with dual sinks, perfect for a touch of luxury. There is a cozy loft on the top floor which can be customized as a game room, office or additional bedroom. With parking for two cars, this home combines convenience with comfort and beauty, making it a perfect retreat for hosting gatherings or savoring quiet moments by the lake where you can unwind in the evening by taking a short stroll to the lake via your backyard which backs right up to Access Trail 43.
Last Agent to Sell the Property
ARROWHEAD PREMIER PROPERTIES Brokerage Phone: 909-513-3122 License #01316788 Listed on: 08/27/2024

Home Details
Home Type
- Single Family
Est. Annual Taxes
- $5,727
Year Built
- Built in 1979 | Remodeled
Lot Details
- 7,430 Sq Ft Lot
- Home fronts a creek
- Property fronts a county road
- Split Rail Fence
- Wire Fence
- Lot Sloped Down
- Wooded Lot
- Back and Front Yard
- Property is zoned LA/RS-14M
Home Design
- Cottage
- Turnkey
- Pillar, Post or Pier Foundation
- Shingle Roof
- Board and Batten Siding
Interior Spaces
- 2,046 Sq Ft Home
- 3-Story Property
- Open Floorplan
- Furnished
- Dual Staircase
- Chair Railings
- Wainscoting
- Beamed Ceilings
- Cathedral Ceiling
- Ceiling Fan
- Recessed Lighting
- Wood Burning Fireplace
- Raised Hearth
- Fireplace With Gas Starter
- Fireplace Features Masonry
- Tinted Windows
- Blinds
- French Doors
- Sliding Doors
- Living Room with Fireplace
- Living Room with Attached Deck
- Combination Dining and Living Room
- Loft
- Storage
- Vinyl Flooring
- Views of Woods
- Unfinished Basement
Kitchen
- Updated Kitchen
- Eat-In Kitchen
- Gas Range
- Free-Standing Range
- Range Hood
- <<microwave>>
- Dishwasher
- ENERGY STAR Qualified Appliances
- Kitchen Island
- Quartz Countertops
- Trash Compactor
- Disposal
Bedrooms and Bathrooms
- 3 Bedrooms
- Fireplace in Primary Bedroom
- All Bedrooms Down
- Walk-In Closet
- Dual Vanity Sinks in Primary Bathroom
- <<tubWithShowerToken>>
- Walk-in Shower
- Linen Closet In Bathroom
- Closet In Bathroom
Laundry
- Laundry Room
- Dryer
- Washer
Home Security
- Carbon Monoxide Detectors
- Fire and Smoke Detector
Parking
- 2 Open Parking Spaces
- 2 Parking Spaces
- Parking Available
- Private Parking
- Driveway Down Slope From Street
- Paved Parking
- Off-Street Parking
Outdoor Features
- Beach Access
- Access To Lake
- Lake Privileges
- Balcony
- Patio
- Outdoor Grill
Utilities
- Forced Air Heating and Cooling System
- Vented Exhaust Fan
- 220 Volts
- Natural Gas Connected
- Tankless Water Heater
- Phone Available
- Cable TV Available
Additional Features
- More Than Two Accessible Exits
- ENERGY STAR Qualified Equipment
Listing and Financial Details
- Tax Lot 42
- Tax Tract Number 2766
- Assessor Parcel Number 0333232110000
- $670 per year additional tax assessments
Community Details
Overview
- No Home Owners Association
- Arrowhead Woods Subdivision
- Community Lake
- Near a National Forest
- Mountainous Community
Recreation
- Marina
- Fishing
- Park
- Water Sports
- Hiking Trails
- Bike Trail
Ownership History
Purchase Details
Home Financials for this Owner
Home Financials are based on the most recent Mortgage that was taken out on this home.Purchase Details
Home Financials for this Owner
Home Financials are based on the most recent Mortgage that was taken out on this home.Purchase Details
Purchase Details
Purchase Details
Home Financials for this Owner
Home Financials are based on the most recent Mortgage that was taken out on this home.Purchase Details
Home Financials for this Owner
Home Financials are based on the most recent Mortgage that was taken out on this home.Purchase Details
Home Financials for this Owner
Home Financials are based on the most recent Mortgage that was taken out on this home.Purchase Details
Home Financials for this Owner
Home Financials are based on the most recent Mortgage that was taken out on this home.Purchase Details
Home Financials for this Owner
Home Financials are based on the most recent Mortgage that was taken out on this home.Similar Homes in Lake Arrowhead, CA
Home Values in the Area
Average Home Value in this Area
Purchase History
| Date | Type | Sale Price | Title Company |
|---|---|---|---|
| Grant Deed | $1,325,000 | First American Title | |
| Grant Deed | -- | First American Title | |
| Grant Deed | $1,200,000 | First American Title | |
| Grant Deed | $700,000 | Ticor Title | |
| Interfamily Deed Transfer | -- | None Available | |
| Interfamily Deed Transfer | -- | None Available | |
| Grant Deed | $717,000 | Commonwealth | |
| Grant Deed | $400,000 | First American | |
| Interfamily Deed Transfer | -- | Fidelity National Title | |
| Interfamily Deed Transfer | -- | Fidelity National Title | |
| Grant Deed | $346,500 | First American Title | |
| Grant Deed | $221,000 | First American Title Insuran |
Mortgage History
| Date | Status | Loan Amount | Loan Type |
|---|---|---|---|
| Open | $928,000 | New Conventional | |
| Closed | $927,500 | New Conventional | |
| Previous Owner | $960,000 | New Conventional | |
| Previous Owner | $398,298 | New Conventional | |
| Previous Owner | $417,000 | Purchase Money Mortgage | |
| Previous Owner | $324,000 | Fannie Mae Freddie Mac | |
| Previous Owner | $320,000 | Purchase Money Mortgage | |
| Previous Owner | $230,762 | No Value Available | |
| Previous Owner | $245,000 | No Value Available | |
| Previous Owner | $351,900 | Unknown | |
| Previous Owner | $33,500 | Credit Line Revolving | |
| Previous Owner | $176,800 | No Value Available |
Property History
| Date | Event | Price | Change | Sq Ft Price |
|---|---|---|---|---|
| 10/01/2024 10/01/24 | Sold | $1,325,000 | +2.0% | $648 / Sq Ft |
| 08/27/2024 08/27/24 | For Sale | $1,299,000 | +8.3% | $635 / Sq Ft |
| 08/07/2024 08/07/24 | Sold | $1,200,000 | -7.3% | $587 / Sq Ft |
| 07/01/2024 07/01/24 | Pending | -- | -- | -- |
| 06/14/2024 06/14/24 | For Sale | $1,295,000 | -- | $633 / Sq Ft |
Tax History Compared to Growth
Tax History
| Year | Tax Paid | Tax Assessment Tax Assessment Total Assessment is a certain percentage of the fair market value that is determined by local assessors to be the total taxable value of land and additions on the property. | Land | Improvement |
|---|---|---|---|---|
| 2025 | $5,727 | $1,325,000 | $397,500 | $927,500 |
| 2024 | $5,727 | $510,000 | $153,000 | $357,000 |
| 2023 | $5,670 | $500,000 | $150,000 | $350,000 |
| 2022 | $7,705 | $693,100 | $139,000 | $554,100 |
| 2021 | $6,964 | $618,100 | $128,800 | $489,300 |
| 2020 | $7,035 | $618,100 | $128,800 | $489,300 |
| 2019 | $6,786 | $600,000 | $125,000 | $475,000 |
| 2018 | $6,794 | $640,000 | $167,000 | $473,000 |
| 2017 | $6,893 | $609,500 | $159,000 | $450,500 |
| 2016 | $6,520 | $575,000 | $150,000 | $425,000 |
| 2015 | $6,065 | $525,000 | $150,000 | $375,000 |
| 2014 | $5,416 | $467,500 | $127,500 | $340,000 |
Agents Affiliated with this Home
-
ANDREA REIS

Seller's Agent in 2024
ANDREA REIS
ARROWHEAD PREMIER PROPERTIES
(909) 513-3122
20 in this area
63 Total Sales
-
Tim Tonyan
T
Seller's Agent in 2024
Tim Tonyan
Pacwest Residential
(714) 403-5957
10 in this area
13 Total Sales
-
Dean O'Dell

Buyer's Agent in 2024
Dean O'Dell
Seven Gables Real Estate
(714) 925-9712
1 in this area
340 Total Sales
Map
Source: California Regional Multiple Listing Service (CRMLS)
MLS Number: EV24177191
APN: 0333-232-11
- 27643 W Shore Rd Unit 2
- 27643 W Shore Rd Unit 1
- 27643 W Shore Rd Unit 5
- 27700 N Bay Rd
- 27613 Alpen Dr
- 0 Alpen Dr Unit IG25042000
- 27596 N Bay Rd
- 27825 N Shore Rd
- 27732 N Bay Rd
- 27559 N Bay Rd
- 27757 N Bay Rd
- 27723 Alpen Dr
- 28019 N Shore Rd
- 27463 Alpen Dr
- 27547 Alpen Dr
- 27588 Matterhorn Dr
- 27622 W Shore Rd
- 27554 N Bay Rd
- 27555 W Shore Rd
- 27551 N Bay Rd
