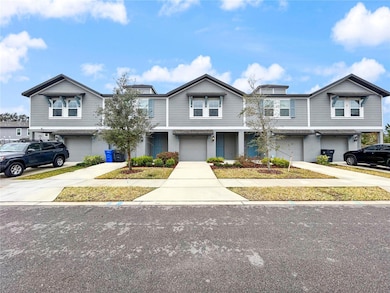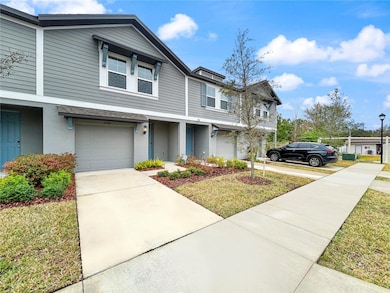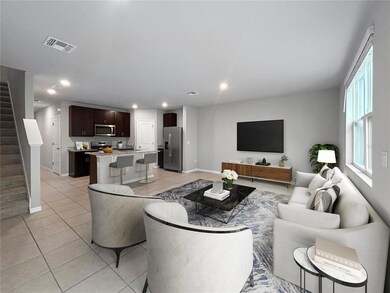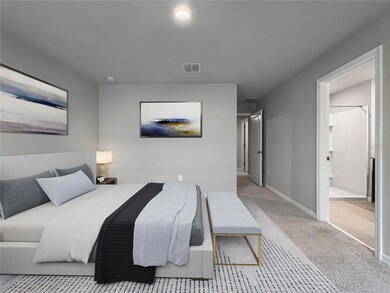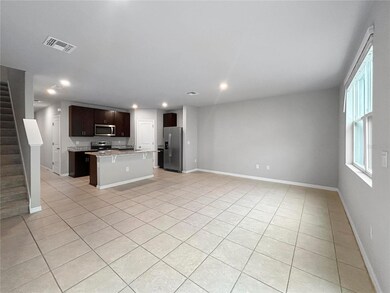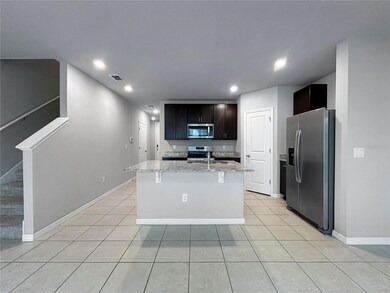2764 Emory Sound Place Brandon, FL 33510
Estimated payment $2,156/month
Highlights
- Open Floorplan
- High Ceiling
- Den
- Pioneer Elementary School Rated A-
- Stone Countertops
- 1 Car Attached Garage
About This Home
New home by Christmas/new year. Empty & Motivated sellers : Close BY January for benefit. Prime Brandon location! This energy-efficient Honeywell equipment home features 3 bedrooms, 2.5 baths, a large family room, loft, and oversized 1-car garage. Conveniently located near Interstates75 & 4 and Selmon Expressway, it is just minutes from Westfield Brandon Mall, AMC Theatres, restaurants, Topgolf, Ybor City, Citi office, Chase office, Downtown Tampa, and St Petersburg/Clearwater/Sarasota beaches.
The first floor boasts an open-concept kitchen with stainless steel appliances (refrigerator, dishwasher, electric range, microwave) overlooking the living area with a half bath. Upstairs, the primary suite includes an oversized walk-in closet, standing shower, and dual sinks. An open loft can be used for remote work and play area or recreation room. Additionally, there are 2 other bedrooms with a separate full bath and laundry room equipped with a washer and dryer. Attached one-car garage with one car driveway comes as standard. Amenities: Advanced Thermostat, ENERGY STAR® Appliances, High Performance Air Filtration, Toilets, Indoor airPLUS Certification, Insulated Garage Doors, LED Lighting, Low-E Windows, M. Connected Home(tm) Automation Suite, MERV 13, Multispeed HVAC, Spray Foam Insulation, Water-Efficient Faucets, Garage Door, Door Sensor, Motion Detector,Video Door bell . Some photos have been virtually rendered.
Listing Agent
BEYCOME OF FLORIDA LLC Brokerage Phone: 844-239-2663 License #3469487 Listed on: 12/08/2025
Townhouse Details
Home Type
- Townhome
Est. Annual Taxes
- $4,467
Year Built
- Built in 2022
Lot Details
- 1,650 Sq Ft Lot
- East Facing Home
HOA Fees
- $247 Monthly HOA Fees
Parking
- 1 Car Attached Garage
Home Design
- Entry on the 1st floor
- Slab Foundation
- Shingle Roof
- Block Exterior
- Stucco
Interior Spaces
- 1,525 Sq Ft Home
- 1-Story Property
- Open Floorplan
- High Ceiling
- Window Treatments
- Sliding Doors
- Combination Dining and Living Room
- Den
- Smart Home
Kitchen
- Cooktop
- Microwave
- Dishwasher
- Stone Countertops
- Disposal
Flooring
- Carpet
- Ceramic Tile
Bedrooms and Bathrooms
- 3 Bedrooms
- Primary Bedroom Upstairs
- Walk-In Closet
Laundry
- Laundry Room
- Dryer
- Washer
Eco-Friendly Details
- Reclaimed Water Irrigation System
Utilities
- Central Air
- Heating Available
- Thermostat
- Electric Water Heater
- Phone Available
- Cable TV Available
Listing and Financial Details
- Visit Down Payment Resource Website
- Legal Lot and Block 28 / 3
- Assessor Parcel Number U-09-29-20-C6G-000003-00028.0
Community Details
Overview
- Association fees include common area taxes
- Home River/ Julie Scholz Association, Phone Number (813) 600-5090
- Preston Oaks Twnhms Subdivision
Amenities
- Community Mailbox
Pet Policy
- Pets Allowed
Map
Home Values in the Area
Average Home Value in this Area
Tax History
| Year | Tax Paid | Tax Assessment Tax Assessment Total Assessment is a certain percentage of the fair market value that is determined by local assessors to be the total taxable value of land and additions on the property. | Land | Improvement |
|---|---|---|---|---|
| 2024 | $4,467 | $228,446 | $22,845 | $205,601 |
| 2023 | $4,988 | $234,637 | $23,464 | $211,173 |
| 2022 | $263 | $15,000 | $15,000 | $0 |
Property History
| Date | Event | Price | List to Sale | Price per Sq Ft |
|---|---|---|---|---|
| 12/08/2025 12/08/25 | For Sale | $292,900 | -- | $192 / Sq Ft |
Purchase History
| Date | Type | Sale Price | Title Company |
|---|---|---|---|
| Special Warranty Deed | $275,300 | Carefree Title |
Mortgage History
| Date | Status | Loan Amount | Loan Type |
|---|---|---|---|
| Open | $220,232 | No Value Available |
Source: Stellar MLS
MLS Number: O6365912
APN: U-09-29-20-C6G-000003-00028.0
- 2714 Chestnut Creek Place
- 2760 Emory Sound Place
- 2110 Laceflower Dr
- 2761 Emory Sound Place
- 2140 Laceflower Dr
- 2208 Laceflower Dr
- 2130 Broadway View Ave
- 2138 Broadway View Ave
- 2153 Broadway View Ave
- 3102 Williams Rd
- 1909 Dove Field Place
- 2106 Lennox Dale Ln
- 2129 Lennox Dale Ln
- 1911 Rambling Ln
- 2523 Earlswood Ct
- 1610 Burning Tree Ln
- 2445 Earlswood Ct
- 2206 Wallwood Place
- 2070 Sarah Louise Dr
- 0 Williams Rd Unit MFRTB8446110
- 2760 Chestnut Creek Place
- 2123 Laceflower Dr
- 1904 Dove Field Place Unit ID1296219P
- 2153 Broadway View Ave
- 1623 Dogwood Ln
- 2648 Bermuda Lake Dr
- 3426 High Hampton Cir
- 1312 Brandonwood Dr
- 13 Brandonwood
- 1717 Tarah Trace Dr
- 11033 Black Swan Ct
- 3715 Valley Tree Dr
- 3814 Valley Tree Dr
- 2107 Shady Point Ln
- 1625 Crossridge Dr
- 1002 Saxon Ct
- 10881 Caladesi Ave Unit B2
- 10881 Caladesi Ave Unit A2
- 10881 Caladesi Ave Unit AS2
- 1128 Vinetree Dr

