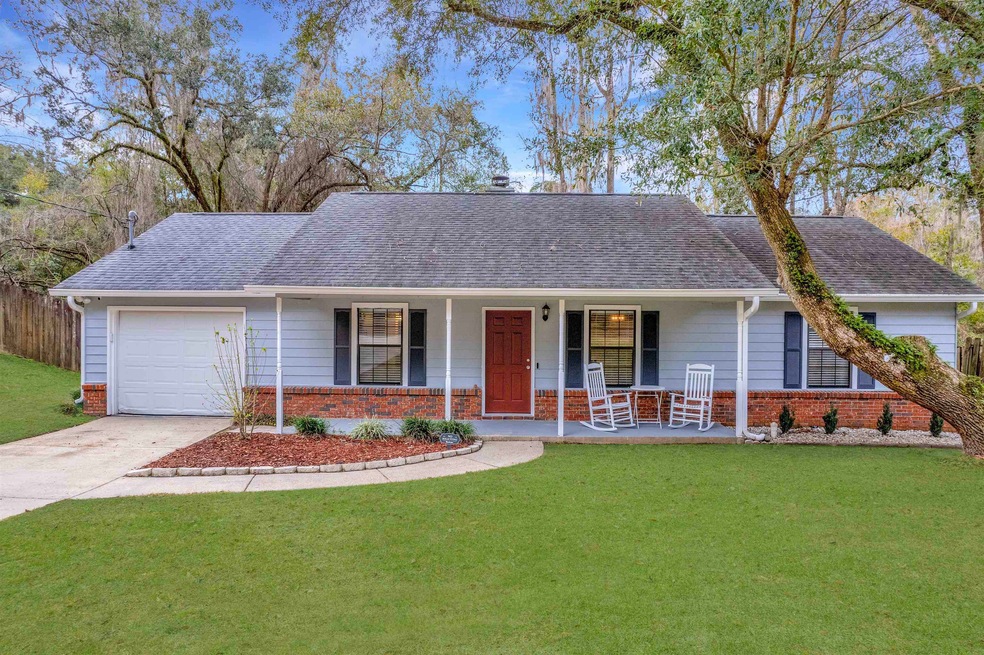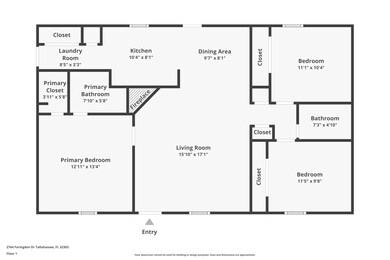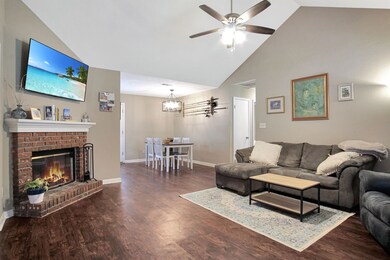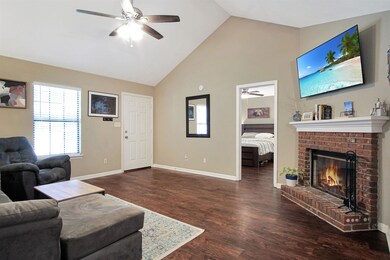
2764 Faringdon Dr Tallahassee, FL 32303
Northwest Tallahassee NeighborhoodHighlights
- Vaulted Ceiling
- Fireplace
- Walk-In Closet
- Traditional Architecture
- Tray Ceiling
- Patio
About This Home
As of February 2025See the 3D virtual tour and video walk-through of this beautiful home in the Huntington Woods subdivision! Enjoy the outdoors with a large front yard and privacy-fenced back yard nestled among majestic oaks. The front of the home features mature landscaping, a long driveway, a garage, and a manicured walking path to the oversized rocking chair patio! Enter the home to be greeted with stunning plank flooring, vaulted ceilings, and a wide open floor plan centered around a brick, wood-burning fireplace. The chandeliered dining area is located next to the white, tiled kitchen with updated stainless steel appliances, modern countertops, and a pantry. The primary suite boasts a walk-in closet with built-ins, and a light and bright bathroom with modern fixtures and built-in shelving. The second and third bedrooms are home to double door closets, and located on either side of the updated guest bathroom. Located close to I10, this home is an exit or two from all the conveniences of Monroe Street or the Market Square Shopping District! Schedule a showing today! Range/Oven (2023), Fridge (2022), Washer & Dryer (2021), HVAC (2018), Roof (2017), and 40-gallon electric Water Heater (2016).
Home Details
Home Type
- Single Family
Est. Annual Taxes
- $1,978
Year Built
- Built in 1990
Lot Details
- 10,454 Sq Ft Lot
- Lot Dimensions are 141x66x143x71
- Property is Fully Fenced
Parking
- 1 Car Garage
Home Design
- Traditional Architecture
- Brick Exterior Construction
- Slab Foundation
- Wood Siding
- HardiePlank Type
Interior Spaces
- 1,161 Sq Ft Home
- 1-Story Property
- Tray Ceiling
- Vaulted Ceiling
- Fireplace
- Window Treatments
- Utility Room
- Washer
- Tile Flooring
- Security System Owned
Kitchen
- Oven
- Range
- Microwave
- Ice Maker
- Dishwasher
- Disposal
Bedrooms and Bathrooms
- 3 Bedrooms
- Split Bedroom Floorplan
- Walk-In Closet
- 2 Full Bathrooms
Outdoor Features
- Patio
Schools
- Astoria Park Elementary School
- Griffin Middle School
- Godby High School
Utilities
- Central Heating and Cooling System
- Heat Pump System
Community Details
- Huntington Woods Subdivision
Listing and Financial Details
- Legal Lot and Block 13 / E
- Assessor Parcel Number 12073-21-16-40- E-013-0
Ownership History
Purchase Details
Home Financials for this Owner
Home Financials are based on the most recent Mortgage that was taken out on this home.Purchase Details
Home Financials for this Owner
Home Financials are based on the most recent Mortgage that was taken out on this home.Purchase Details
Home Financials for this Owner
Home Financials are based on the most recent Mortgage that was taken out on this home.Purchase Details
Purchase Details
Purchase Details
Home Financials for this Owner
Home Financials are based on the most recent Mortgage that was taken out on this home.Map
Similar Homes in Tallahassee, FL
Home Values in the Area
Average Home Value in this Area
Purchase History
| Date | Type | Sale Price | Title Company |
|---|---|---|---|
| Warranty Deed | $249,000 | None Listed On Document | |
| Warranty Deed | $249,000 | None Listed On Document | |
| Warranty Deed | $183,500 | Attorney | |
| Corporate Deed | $134,900 | Owen Title Co Inc | |
| Corporate Deed | $134,900 | None Available | |
| Warranty Deed | $65,700 | Attorney | |
| Trustee Deed | $46,100 | None Available | |
| Warranty Deed | $135,000 | Stewart Title Of Tallahassee |
Mortgage History
| Date | Status | Loan Amount | Loan Type |
|---|---|---|---|
| Open | $10,000 | New Conventional | |
| Closed | $10,000 | New Conventional | |
| Open | $241,401 | FHA | |
| Closed | $241,401 | FHA | |
| Previous Owner | $174,325 | New Conventional | |
| Previous Owner | $127,900 | New Conventional | |
| Previous Owner | $42,000 | Stand Alone Second | |
| Previous Owner | $130,935 | FHA |
Property History
| Date | Event | Price | Change | Sq Ft Price |
|---|---|---|---|---|
| 02/27/2025 02/27/25 | Sold | $249,000 | +2.9% | $214 / Sq Ft |
| 01/17/2025 01/17/25 | For Sale | $242,000 | +31.9% | $208 / Sq Ft |
| 05/26/2021 05/26/21 | Sold | $183,500 | +4.9% | $158 / Sq Ft |
| 05/08/2021 05/08/21 | Pending | -- | -- | -- |
| 04/21/2021 04/21/21 | For Sale | $175,000 | +29.7% | $151 / Sq Ft |
| 04/14/2017 04/14/17 | Sold | $134,900 | 0.0% | $116 / Sq Ft |
| 03/19/2017 03/19/17 | Pending | -- | -- | -- |
| 03/03/2017 03/03/17 | For Sale | $134,900 | -- | $116 / Sq Ft |
Tax History
| Year | Tax Paid | Tax Assessment Tax Assessment Total Assessment is a certain percentage of the fair market value that is determined by local assessors to be the total taxable value of land and additions on the property. | Land | Improvement |
|---|---|---|---|---|
| 2024 | $1,978 | $145,829 | -- | -- |
| 2023 | $1,909 | $141,582 | $0 | $0 |
| 2022 | $1,779 | $137,458 | $30,000 | $107,458 |
| 2021 | $1,256 | $107,784 | $0 | $0 |
| 2020 | $1,214 | $106,296 | $0 | $0 |
| 2019 | $1,185 | $103,906 | $0 | $0 |
| 2018 | $1,161 | $101,969 | $20,000 | $81,969 |
| 2017 | $1,871 | $95,819 | $0 | $0 |
| 2016 | $1,790 | $90,389 | $0 | $0 |
| 2015 | $713 | $77,103 | $0 | $0 |
| 2014 | $713 | $76,491 | $0 | $0 |
Source: Capital Area Technology & REALTOR® Services (Tallahassee Board of REALTORS®)
MLS Number: 380904
APN: 21-16-40-00E-013.0
- 3110 Dunkeld Ct
- 3108 Ellonford Place
- 2821 Duffton Loop
- 2909 Byington Cir
- 3092 Huntington Woods Blvd
- 2331 Trimble Rd
- 3175 Huntington Woods Blvd
- 1759 San Damian Rd
- 2288 Wabash Trail
- 2313 Trimble Rd
- 3983 Pinta Ct
- 3108 Canmore Place
- 2309 Trimble Rd
- 2470 Tippecanoe Ridge
- 2271 Wabash Trail
- 2809 Summer Sands Ct
- 2332 Talley Ln Unit 1
- 2300 Cumberland Dr
- Lot 16 Bellac Rd
- 4027 Catawba St Unit B





