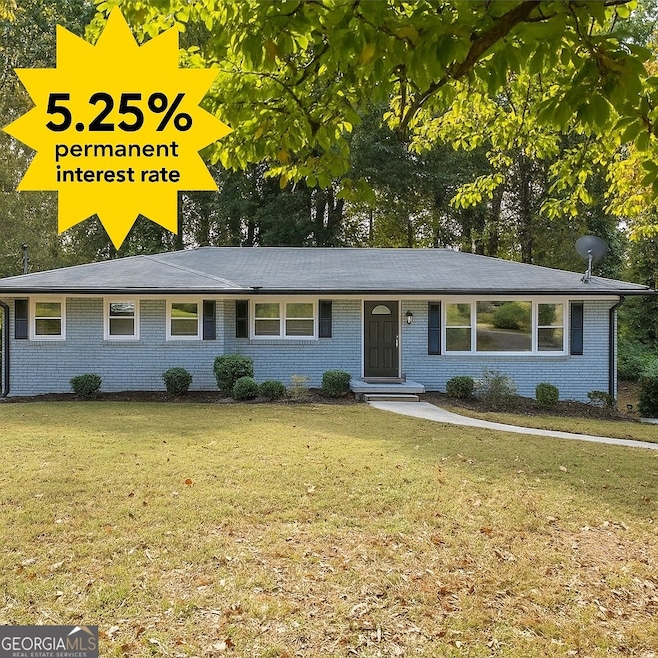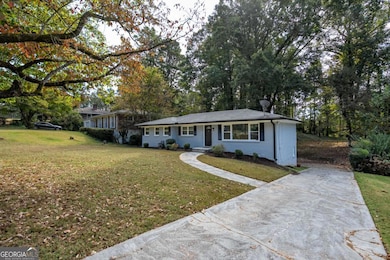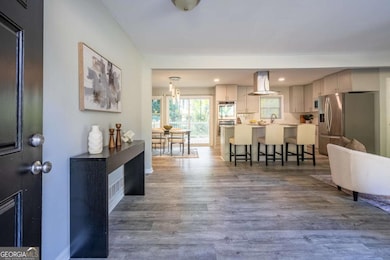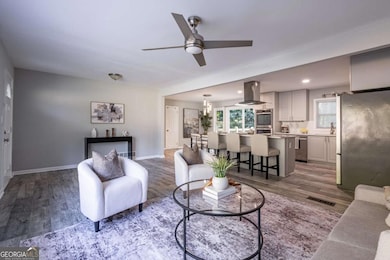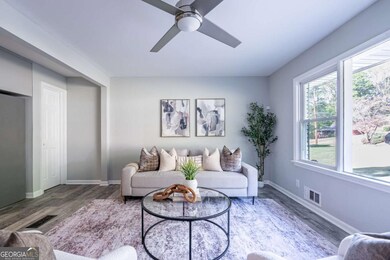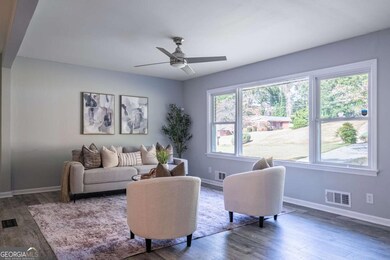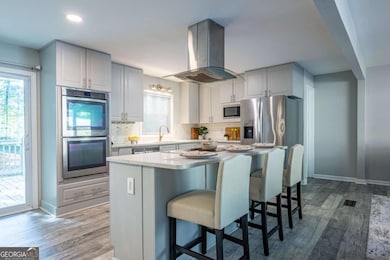2764 Veltre Place SW Atlanta, GA 30311
Cascade Heights NeighborhoodEstimated payment $2,809/month
Highlights
- Deck
- Traditional Architecture
- Bonus Room
- Freestanding Bathtub
- Main Floor Primary Bedroom
- Solid Surface Countertops
About This Home
5.25% permanent rate buy down - If your approved for $425K Special financing increases your buying power by $30,000+ at NO extra cost. Best Deal in Historic Cascade Heights! Or eligible for up to $25,000 in no-repayment grant funds and 100% financing with preferred lenders! This beautifully renovated 4-sided brick ranch on a finished basement offers over 2,600 sq. ft. of living space with 3 bedrooms and 3 full baths - blending timeless charm with modern luxury. Step inside to a bright, open-concept layout featuring a chef's kitchen with double ovens, quartz countertops, and stainless-steel appliances - perfect for hosting or enjoying home-cooked meals. The primary suite is a retreat of its own, complete with two closets, a freestanding soaking tub, and dual rainfall shower heads for a spa-like experience. Enjoy indoor-outdoor living with a brand-new deck, ideal for entertaining or relaxing in the peaceful surroundings. Nestled in a quiet, well-established neighborhood in Historic Cascade Heights, this home combines convenience and serenity - just minutes from Atlanta's best amenities. Prime Location Highlights: * Minutes to the Cascade Springs Nature Preserve * ~4 miles to the Westside BeltLine Trail and Lee + White District * ~3 miles to Tyler Perry Studios * ~5 miles to Downtown Atlanta and Mercedes-Benz Stadium * ~7 miles to Midtown Atlanta Experience the perfect balance of history, community, and modern comfort - all in one of Atlanta's most sought-after neighborhoods.
Home Details
Home Type
- Single Family
Est. Annual Taxes
- $5,257
Year Built
- Built in 1960 | Remodeled
Lot Details
- 0.46 Acre Lot
- Level Lot
Parking
- Off-Street Parking
Home Design
- Traditional Architecture
- Composition Roof
- Four Sided Brick Exterior Elevation
Interior Spaces
- 2-Story Property
- Bonus Room
- Home Gym
- Laminate Flooring
Kitchen
- Breakfast Bar
- Double Oven
- Cooktop
- Microwave
- Stainless Steel Appliances
- Kitchen Island
- Solid Surface Countertops
Bedrooms and Bathrooms
- 3 Bedrooms | 2 Main Level Bedrooms
- Primary Bedroom on Main
- Split Bedroom Floorplan
- Walk-In Closet
- Double Vanity
- Freestanding Bathtub
- Soaking Tub
Finished Basement
- Basement Fills Entire Space Under The House
- Interior and Exterior Basement Entry
- Finished Basement Bathroom
- Laundry in Basement
Outdoor Features
- Deck
- Patio
Schools
- Beecher Hills Elementary School
- Young Middle School
- Mays High School
Utilities
- Central Heating and Cooling System
- Heating System Uses Natural Gas
Community Details
- No Home Owners Association
- Veltre Estates Subdivision
Map
Home Values in the Area
Average Home Value in this Area
Tax History
| Year | Tax Paid | Tax Assessment Tax Assessment Total Assessment is a certain percentage of the fair market value that is determined by local assessors to be the total taxable value of land and additions on the property. | Land | Improvement |
|---|---|---|---|---|
| 2025 | $4,096 | $144,440 | $26,800 | $117,640 |
| 2023 | $5,316 | $128,400 | $26,800 | $101,600 |
| 2022 | $5,196 | $128,400 | $26,800 | $101,600 |
| 2021 | $3,816 | $94,200 | $24,880 | $69,320 |
| 2020 | $2,791 | $68,120 | $24,600 | $43,520 |
| 2019 | $492 | $46,040 | $23,680 | $22,360 |
| 2018 | $997 | $24,080 | $4,400 | $19,680 |
| 2017 | $1,000 | $23,160 | $4,240 | $18,920 |
| 2016 | $1,003 | $23,160 | $4,240 | $18,920 |
| 2015 | $1,502 | $23,160 | $4,240 | $18,920 |
| 2014 | $829 | $18,280 | $5,160 | $13,120 |
Property History
| Date | Event | Price | List to Sale | Price per Sq Ft | Prior Sale |
|---|---|---|---|---|---|
| 11/22/2025 11/22/25 | Price Changed | $449,000 | -0.2% | $172 / Sq Ft | |
| 11/02/2025 11/02/25 | For Sale | $450,000 | +42.9% | $172 / Sq Ft | |
| 09/21/2020 09/21/20 | Sold | $315,000 | -1.5% | $121 / Sq Ft | View Prior Sale |
| 08/31/2020 08/31/20 | Pending | -- | -- | -- | |
| 08/30/2020 08/30/20 | Price Changed | $319,900 | -3.0% | $123 / Sq Ft | |
| 08/09/2020 08/09/20 | Price Changed | $329,900 | -2.9% | $126 / Sq Ft | |
| 07/14/2020 07/14/20 | For Sale | $339,900 | -- | $130 / Sq Ft |
Purchase History
| Date | Type | Sale Price | Title Company |
|---|---|---|---|
| Warranty Deed | $315,000 | -- | |
| Warranty Deed | -- | -- | |
| Warranty Deed | $150,000 | -- | |
| Warranty Deed | -- | -- | |
| Warranty Deed | $125,000 | -- |
Mortgage History
| Date | Status | Loan Amount | Loan Type |
|---|---|---|---|
| Open | $283,500 | New Conventional | |
| Previous Owner | $202,000 | New Conventional | |
| Previous Owner | $191,450 | Commercial |
Source: Georgia MLS
MLS Number: 10636195
APN: 14-0216-0003-031-3
- 1245 Shore Dr SW
- 1165 Veltre Cir SW
- 1173 Veltre Cir SW
- 1206 Tuckawanna Dr SW
- 1351 Harbin Rd SW
- 1110 Oriole Dr SW
- 1162 N Shore Dr SW
- 1316 Adams Dr SW
- 2694 Benjamin E Mays Dr SW
- 3074 Cascade Rd SW
- 1581 Harbin Rd SW
- 970 Tuckawanna Dr SW
- 0 Benjamin E Mays Dr SW Unit 7588232
- 0 Benjamin E Mays Dr SW Unit 10593765
- 2436 Ovidia Cir SW
- 0 Audubon Cir SW Unit 7618210
- 0 Audubon Cir SW Unit 10567383
- 1544 Childress Dr SW
- 2377 Beecher Rd SW
- 835 Lynn Cir SW
- 2410 Benjamin E Mays Dr SW
- 2337 Ashmel Ct SW Unit Ashmel Inn Apartment
- 2361 Beecher Rd SW
- 2333 Beecher Rd SW
- 2319 Beecher Rd SW
- 2418 Bolling Brook Dr SW
- 1708 Devon Dr SW
- 735 Chickadee Ct SW
- 2929 Landrum Dr SW
- 1795 Devon Dr SW
- 2218 Belvedere Ave SW
- 3041 Landrum Dr SW
- 2944 Landrum Dr SW
- 2155 Venetian Dr SW
- 2900 Landrum Dr SW
- 2100 Cascade Rd SW Unit ID1233220P
- 2100 Cascade Rd SW Unit ID1237090P
- 2229 Beecher Cir SW
- 2222 Beecher Cir SW
- 2174 Beecher Rd SW
