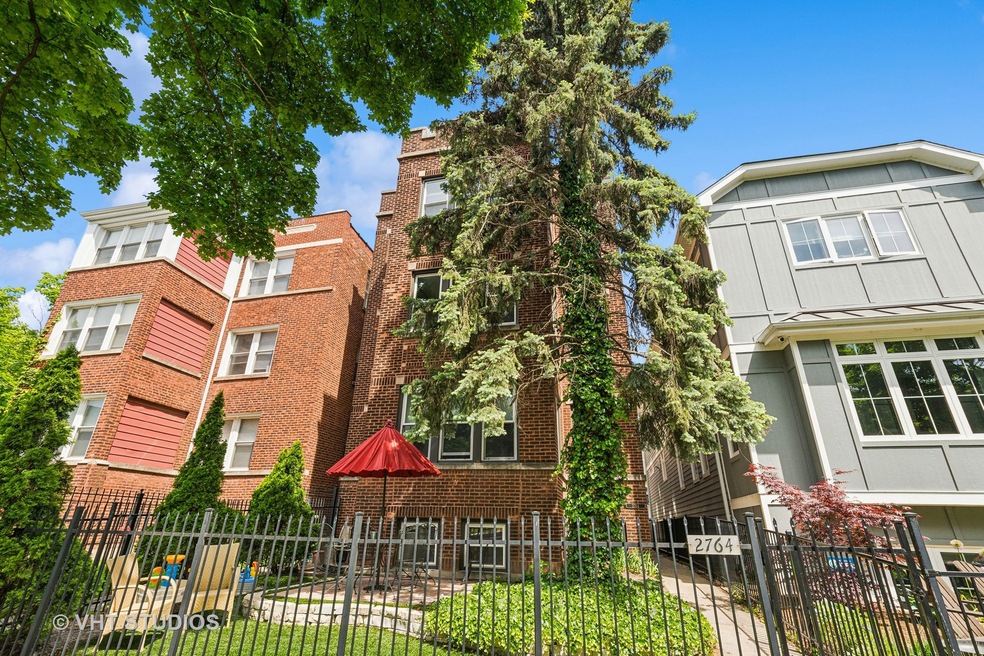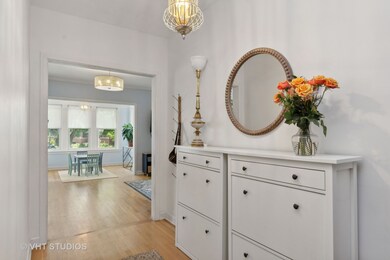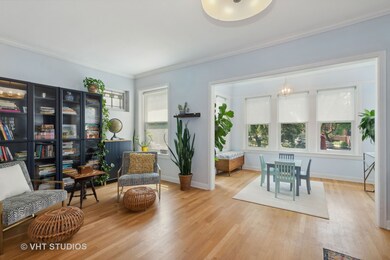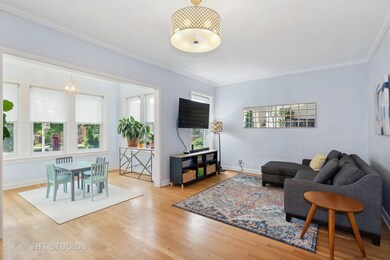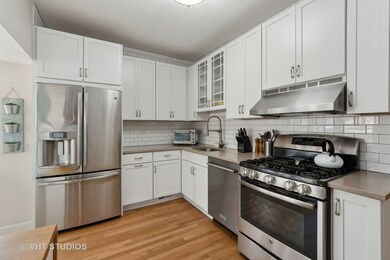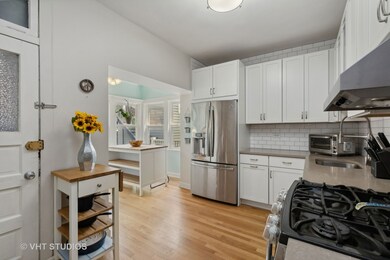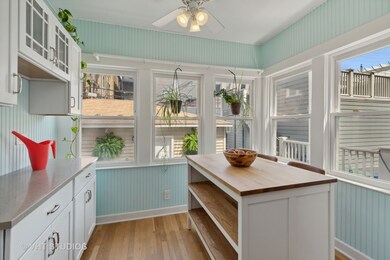
2764 W Giddings St Unit 1 Chicago, IL 60625
Lincoln Square NeighborhoodHighlights
- Wood Flooring
- Sun or Florida Room
- Breakfast Room
- Waters Elementary School Rated A-
- Home Office
- 2-minute walk to Jacob Park
About This Home
As of June 2024Don't miss this 2,400 sf Lincoln Square duplex down condo in the Waters & Amundsen school boundaries with everything you could want in your new home. The ideal floor plan features large room sizes, generous closet/storage spaces and bonus areas perfect for work from home, workout or play spots. Enter into the main level entry foyer with a coat closet and a spacious living room with an attached sunroom offering so much light and a great view of tree-lined Giddings Street. The main level also features 2 bedrooms, a generous walk-in closet in the primary bedroom, a formal dining room with gorgeous wallpaper- large enough for entertaining, a completely updated and on-trend white and stainless eat-in kitchen with walk-in pantry and a large landing area perfect for a private home office or homework spot. The lower level offers so much more living space with a family/recreation room, a 3rd bedroom, a full bathroom with W/D and a mudroom with a huge storage closet. Enjoy two shared outdoor living spaces- a newly landscaped front yard and a paved patio perfect for grilling. In-unit laundry, garage parking space with charger for electric vehicle, an additional private storage room in the lower level and a small friendly condo association that takes pride in the yard and building make this the ideal home. Steps to Jacob Playlot, the Rockwell Brown Line "L" stop, Beans & Bagels and Rockwell's Neighborhood Grill. Walk to Welles Park, Horner Park and all the restaurants, shopping and entertainment that Lincoln Square has to offer.
Last Agent to Sell the Property
Baird & Warner License #471020532 Listed on: 05/15/2024

Townhouse Details
Home Type
- Townhome
Est. Annual Taxes
- $8,618
HOA Fees
- $280 Monthly HOA Fees
Parking
- 1 Car Detached Garage
- Parking Included in Price
Home Design
- Half Duplex
- Brick Exterior Construction
Interior Spaces
- 2-Story Property
- Entrance Foyer
- Breakfast Room
- Formal Dining Room
- Home Office
- Sun or Florida Room
- Wood Flooring
Kitchen
- Range<<rangeHoodToken>>
- <<microwave>>
- Freezer
- Dishwasher
Bedrooms and Bathrooms
- 3 Bedrooms
- 3 Potential Bedrooms
- 2 Full Bathrooms
Laundry
- Laundry in unit
- Dryer
- Washer
Finished Basement
- English Basement
- Finished Basement Bathroom
Schools
- Waters Elementary School
Utilities
- Forced Air Heating and Cooling System
- Heating System Uses Natural Gas
- Lake Michigan Water
- Water Softener
Listing and Financial Details
- Homeowner Tax Exemptions
Community Details
Overview
- Association fees include water, parking, insurance, exterior maintenance, scavenger
- 3 Units
Pet Policy
- Dogs and Cats Allowed
Ownership History
Purchase Details
Home Financials for this Owner
Home Financials are based on the most recent Mortgage that was taken out on this home.Purchase Details
Home Financials for this Owner
Home Financials are based on the most recent Mortgage that was taken out on this home.Purchase Details
Home Financials for this Owner
Home Financials are based on the most recent Mortgage that was taken out on this home.Purchase Details
Purchase Details
Home Financials for this Owner
Home Financials are based on the most recent Mortgage that was taken out on this home.Purchase Details
Home Financials for this Owner
Home Financials are based on the most recent Mortgage that was taken out on this home.Purchase Details
Home Financials for this Owner
Home Financials are based on the most recent Mortgage that was taken out on this home.Similar Homes in Chicago, IL
Home Values in the Area
Average Home Value in this Area
Purchase History
| Date | Type | Sale Price | Title Company |
|---|---|---|---|
| Warranty Deed | $650,000 | Stewart Title | |
| Warranty Deed | $453,500 | Chicago Title Insurance Comp | |
| Warranty Deed | $307,000 | Pntn | |
| Interfamily Deed Transfer | -- | None Available | |
| Warranty Deed | $287,000 | Stewart Title Of Illinois | |
| Deed | $333,000 | -- | |
| Deed | $240,000 | First American Title |
Mortgage History
| Date | Status | Loan Amount | Loan Type |
|---|---|---|---|
| Previous Owner | $445,800 | New Conventional | |
| Previous Owner | $430,825 | New Conventional | |
| Previous Owner | $306,000 | New Conventional | |
| Previous Owner | $285,000 | New Conventional | |
| Previous Owner | $264,000 | New Conventional | |
| Previous Owner | $276,300 | Unknown | |
| Previous Owner | $229,600 | Unknown | |
| Previous Owner | $35,200 | Unknown | |
| Previous Owner | $263,000 | Balloon | |
| Previous Owner | $266,400 | No Value Available | |
| Previous Owner | $100,000 | No Value Available | |
| Closed | $43,050 | No Value Available |
Property History
| Date | Event | Price | Change | Sq Ft Price |
|---|---|---|---|---|
| 06/20/2024 06/20/24 | Sold | $650,000 | +13.0% | -- |
| 05/20/2024 05/20/24 | Pending | -- | -- | -- |
| 05/15/2024 05/15/24 | For Sale | $575,000 | +26.8% | -- |
| 08/16/2018 08/16/18 | Sold | $453,500 | -4.5% | -- |
| 07/02/2018 07/02/18 | Pending | -- | -- | -- |
| 06/12/2018 06/12/18 | For Sale | $474,900 | -- | -- |
Tax History Compared to Growth
Tax History
| Year | Tax Paid | Tax Assessment Tax Assessment Total Assessment is a certain percentage of the fair market value that is determined by local assessors to be the total taxable value of land and additions on the property. | Land | Improvement |
|---|---|---|---|---|
| 2024 | $8,863 | $49,129 | $5,679 | $43,450 |
| 2023 | $8,618 | $45,323 | $3,839 | $41,484 |
| 2022 | $8,618 | $45,323 | $3,839 | $41,484 |
| 2021 | $8,444 | $45,322 | $3,839 | $41,483 |
| 2020 | $9,590 | $43,048 | $3,839 | $39,209 |
| 2019 | $9,541 | $47,489 | $3,839 | $43,650 |
| 2018 | $9,381 | $47,489 | $3,839 | $43,650 |
| 2017 | $7,719 | $35,855 | $3,359 | $32,496 |
| 2016 | $7,181 | $35,855 | $3,359 | $32,496 |
| 2015 | $6,570 | $35,855 | $3,359 | $32,496 |
| 2014 | $5,887 | $31,731 | $3,119 | $28,612 |
| 2013 | $5,771 | $31,731 | $3,119 | $28,612 |
Agents Affiliated with this Home
-
Michael McCallum

Seller's Agent in 2024
Michael McCallum
Baird Warner
(773) 368-0929
11 in this area
137 Total Sales
-
Becky Mccallum

Seller Co-Listing Agent in 2024
Becky Mccallum
Baird Warner
(773) 426-1133
4 in this area
65 Total Sales
-
Michael Horwitz

Buyer's Agent in 2024
Michael Horwitz
Cross Street Real Estate
(847) 899-8098
6 in this area
233 Total Sales
-
Kevin Cibula

Seller's Agent in 2018
Kevin Cibula
Compass
(773) 263-8513
1 in this area
54 Total Sales
-
Bradley Harrison

Seller Co-Listing Agent in 2018
Bradley Harrison
Compass
(708) 253-2226
36 Total Sales
Map
Source: Midwest Real Estate Data (MRED)
MLS Number: 12051629
APN: 13-13-200-042-1001
- 2709 W Lawrence Ave Unit 3
- 4755 N Washtenaw Ave Unit P-27
- 4755 N Washtenaw Ave Unit P-25
- 4755 N Washtenaw Ave Unit P-11
- 4753 N Talman Ave Unit 2S
- 4770 N Manor Ave Unit 405
- 2925 W Eastwood Ave
- 4946 N Mozart St
- 5017 N California Ave
- 2950 W Wilson Ave
- 2733 W Windsor Ave
- 3036 W Eastwood Ave
- 4906 N Whipple St
- 3042 W Eastwood Ave
- 5055 N California Ave Unit 1S
- 4752 N Albany Ave Unit 3
- 4702 N Campbell Ave Unit 2
- 4705 N Campbell Ave Unit 47053
- 2527 W Argyle St
- 2607 W Carmen Ave
