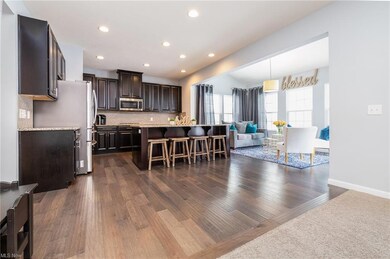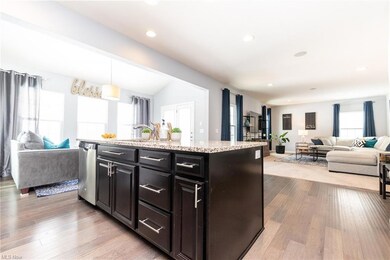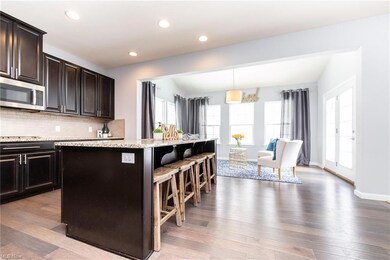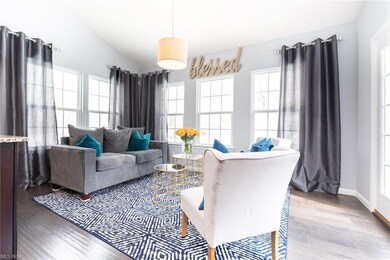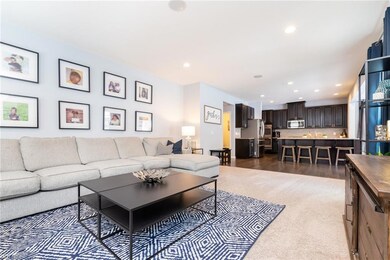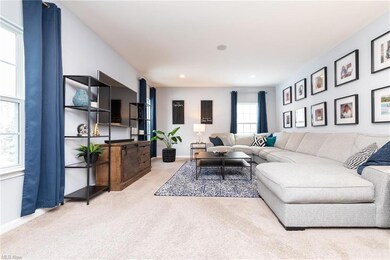
2765 Hunters Ridge Twinsburg, OH 44087
Estimated Value: $561,000 - $591,000
Highlights
- View of Trees or Woods
- Colonial Architecture
- 2 Car Attached Garage
- Wilcox Primary School Rated A
- Wooded Lot
- Patio
About This Home
As of April 2022Picture-perfect 4 bed, 3.5 bath home with all the bells & whistles in Twinsburg. This home shows like a model home because it was one! As the model for this Ryan Homes community, this stunning colonial is livable luxury at its finest and everything has been upgraded; just move in and enjoy! Highlights include a chef’s kitchen with a large island, ample cabinet space, double ovens, gas cooktop, granite counters, and 42” cabinets. The kitchen opens on one side to a gorgeous morning room and large living room on the other; ideal for entertaining! Plus a home office, powder room, and access to the attached 2 car garage. The full lower level is fantastic living space with tons of storage, a full bath and large family room with built-in surround sound. The second-floor layout includes a loft, second floor laundry, two full baths and four bedrooms, including the oversized master suite with two walk-in closets. This home features a sound system on all three floors and the patio, engineered hardwood, added ceiling fans and light fixtures, added stamped concrete patio and firepit, professional landscaping, and sprinkler system. The garage has been finished with hot/cold water, added man-door, and extra wide parking pad on the driveway. The wooded lot makes for truly beautiful views in the private back yard when the trees are in bloom, with the bonus of a neighbor on only one side. All of this and more in a friendly neighborhood with convenient access to Twinsburg Schools and 480!
Last Agent to Sell the Property
EXP Realty, LLC. License #2014003328 Listed on: 03/10/2022

Home Details
Home Type
- Single Family
Est. Annual Taxes
- $6,366
Year Built
- Built in 2016
Lot Details
- 0.28 Acre Lot
- Wooded Lot
HOA Fees
- $50 Monthly HOA Fees
Home Design
- Colonial Architecture
- Asphalt Roof
- Stone Siding
- Vinyl Construction Material
Interior Spaces
- 2-Story Property
- Sound System
- Views of Woods
- Finished Basement
- Basement Fills Entire Space Under The House
Kitchen
- Built-In Oven
- Cooktop
- Microwave
- Dishwasher
- Disposal
Bedrooms and Bathrooms
- 4 Bedrooms
Laundry
- Dryer
- Washer
Home Security
- Carbon Monoxide Detectors
- Fire and Smoke Detector
Parking
- 2 Car Attached Garage
- Garage Drain
- Garage Door Opener
Outdoor Features
- Patio
Utilities
- Forced Air Heating and Cooling System
- Heating System Uses Gas
Community Details
- Association fees include property management, reserve fund
- Boulder Brook Community
Listing and Financial Details
- Assessor Parcel Number 6409489
Ownership History
Purchase Details
Home Financials for this Owner
Home Financials are based on the most recent Mortgage that was taken out on this home.Purchase Details
Home Financials for this Owner
Home Financials are based on the most recent Mortgage that was taken out on this home.Purchase Details
Home Financials for this Owner
Home Financials are based on the most recent Mortgage that was taken out on this home.Purchase Details
Similar Homes in Twinsburg, OH
Home Values in the Area
Average Home Value in this Area
Purchase History
| Date | Buyer | Sale Price | Title Company |
|---|---|---|---|
| Thomas Justin Edward | $527,000 | Ohio Real Title | |
| Thomas Justin Edward | $527,000 | Ohio Real Title | |
| Reed Courtney L | $370,000 | None Available | |
| Nvr Inc | $75,000 | None Available |
Mortgage History
| Date | Status | Borrower | Loan Amount |
|---|---|---|---|
| Open | Thomas Justin Edward | $421,600 | |
| Closed | Thomas Justin Edward | $421,600 | |
| Previous Owner | Reed Courtney L | $296,056 |
Property History
| Date | Event | Price | Change | Sq Ft Price |
|---|---|---|---|---|
| 04/14/2022 04/14/22 | Sold | $527,000 | +9.8% | $138 / Sq Ft |
| 03/13/2022 03/13/22 | Pending | -- | -- | -- |
| 03/10/2022 03/10/22 | For Sale | $480,000 | -- | $126 / Sq Ft |
Tax History Compared to Growth
Tax History
| Year | Tax Paid | Tax Assessment Tax Assessment Total Assessment is a certain percentage of the fair market value that is determined by local assessors to be the total taxable value of land and additions on the property. | Land | Improvement |
|---|---|---|---|---|
| 2025 | $7,218 | $149,993 | $30,692 | $119,301 |
| 2024 | $7,218 | $149,993 | $30,692 | $119,301 |
| 2023 | $7,218 | $149,993 | $30,692 | $119,301 |
| 2022 | $6,533 | $121,104 | $24,553 | $96,551 |
| 2021 | $6,564 | $121,104 | $24,553 | $96,551 |
| 2020 | $6,366 | $121,100 | $24,550 | $96,550 |
| 2019 | $6,918 | $122,980 | $25,600 | $97,380 |
| 2018 | $6,779 | $122,980 | $25,600 | $97,380 |
| 2017 | $0 | $25,600 | $25,600 | $0 |
| 2016 | $27 | $500 | $500 | $0 |
| 2015 | -- | $0 | $0 | $0 |
Agents Affiliated with this Home
-
Michael Henry

Seller's Agent in 2022
Michael Henry
EXP Realty, LLC.
(216) 973-1402
25 in this area
562 Total Sales
-
Carly Sablotny

Buyer's Agent in 2022
Carly Sablotny
Keller Williams Living
(440) 521-1704
15 in this area
441 Total Sales
Map
Source: MLS Now
MLS Number: 4353496
APN: 64-09489
- 2887 Abrams Dr
- 2716 Edgebrook Crossing Unit 18
- 9339 Sasha Ct
- 9666 Darrow Rd
- 3206 Darien Ln
- 2652 Post Rd
- 9768 Firelands Dr
- 2700 Walton Blvd
- 2716 Walton Blvd
- 2809 Haggett Dr
- Lot Parcel 6409683 Simecek Dr
- 9013 Birchwood Dr
- 2470 Warren Pkwy Unit 12
- 10413 Fox Hollow Cir
- 3014 Waterford Dr Unit 35
- 2939 Alling Dr
- 2915 Alling Dr
- 3284 Cannon Rd
- 3020 Irena Ln
- 3047 Liberty Ledges Dr
- 2765 Hunters Ridge
- 2771 Hunters Ridge
- 2770 Hunters Ridge
- 2754 Hunters Ridge
- 2777 Hunters Ridge
- 2746 Hunters Ridge
- 2746 Hunters Ridge
- 2750 Hunters Ridge
- 2733 Hunters Ridge
- 2738 Hunters Ridge
- 2791 Hunters Ridge
- 2742 Hunters Ridge
- 2792 Hunters Ridge
- 2729 Hunters Ridge
- 2729 Hunters Ridge
- 2797 Hunters Ridge
- 2732 Hunters Ridge
- 2723 Hunters Ridge
- 4356 Wallingford Dr
- 2724 Hunters Ridge

