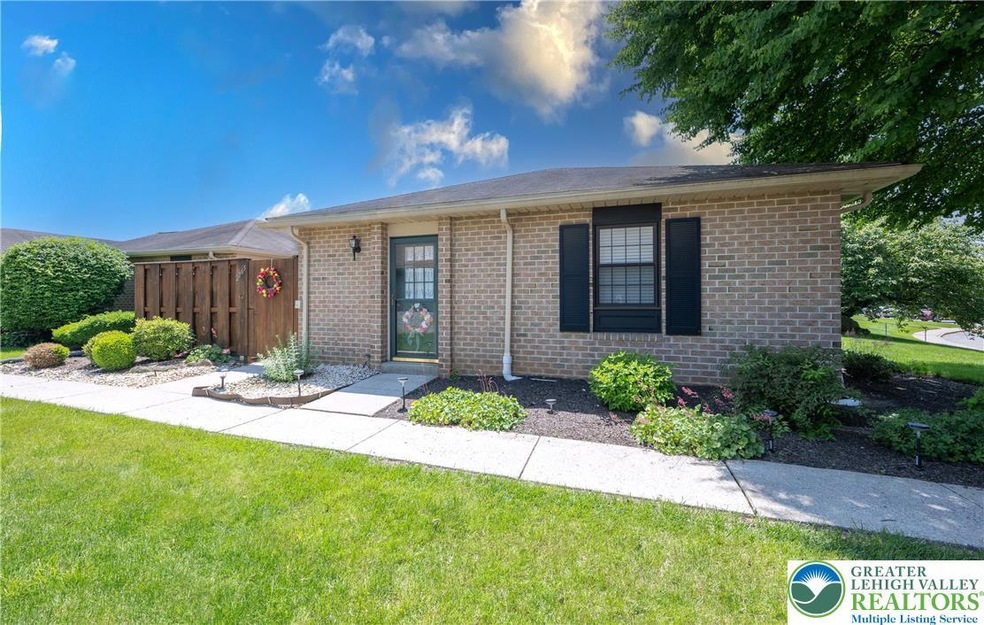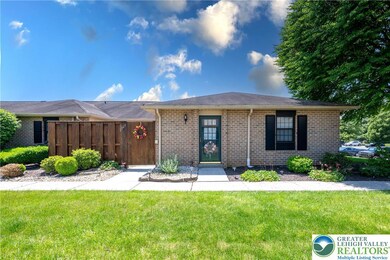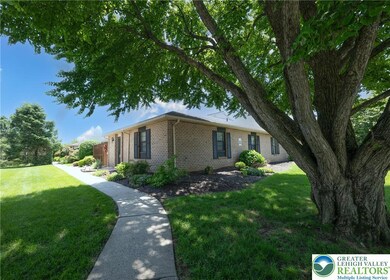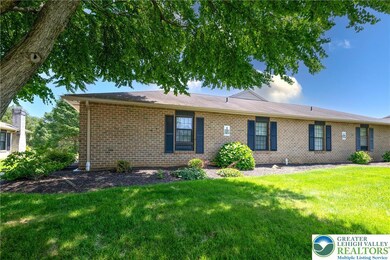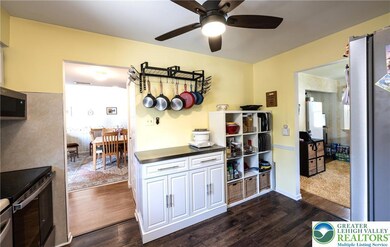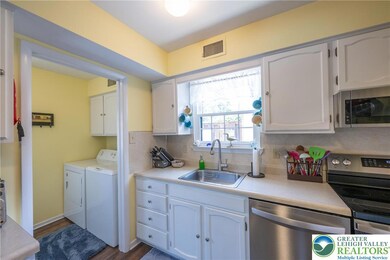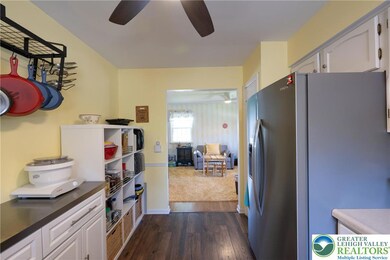
2765 Rolling Green Place Unit C417 MacUngie, PA 18062
Lower Macungie Township East NeighborhoodHighlights
- Courtyard Views
- Enclosed patio or porch
- Walk-In Closet
- Eyer Middle School Rated A-
- Brick or Stone Mason
- Heating Available
About This Home
As of July 2025Spacious 3-Bedroom Condo in Fairways at Brookside *** Single-Floor Living *** Enjoy modern comforts and peace of mind in this beautifully maintained and updated 3 bedroom, 2 full bath condo nestled in a quiet location at the popular Fairways at Brookside community. You’ll love the open concept living/dining area with soaring 10’ ceilings and tons of storage. The kitchen has ALL NEW SS APPLIANCES (2024). The primary suite boasts a spacious walk-in closet and private full bathroom. Relax in the serene, enclosed patio—ideal for morning coffee or evening unwinding (access from living area and primary BR). Two more bedrooms and a 2nd full bathroom provide space for guests, an exercise room or a home office. Recent updates include a newer roof (2022), Trane HVAC system (2021), water heater (2021), and luxury vinyl flooring in the kitchen and 2nd bathroom.
The HOA takes care of lawn and snow removal, while amenities feature a clubhouse, swimming pool and pickleball and tennis courts, affording ample opportunities for relaxation and recreation. The location is ideal - minutes from Brookside Country Club (golf, tennis and more) and Dorney Park & Wildwater Kingdom, one of the largest amusement and water parks on the East Coast. East Penn schools and easy access to numerous shops and restaurants make this a great choice for low-maintenance living in a vibrant community close to everything you need!
Property Details
Home Type
- Condominium
Est. Annual Taxes
- $3,950
Year Built
- Built in 1981
HOA Fees
- $320 per month
Home Design
- Brick or Stone Mason
Interior Spaces
- 1,424 Sq Ft Home
- 1-Story Property
- Courtyard Views
Kitchen
- Microwave
- Dishwasher
- Disposal
Bedrooms and Bathrooms
- 3 Bedrooms
- Walk-In Closet
- 2 Full Bathrooms
Laundry
- Laundry on main level
- Washer Hookup
Parking
- No Garage
- On-Street Parking
- Parking Lot
Schools
- Willow Lane Elementary School
- Emmaus High School
Additional Features
- Enclosed patio or porch
- Heating Available
Community Details
- Fairways At Brookside Subdivision
- Electric Expense $200
Ownership History
Purchase Details
Home Financials for this Owner
Home Financials are based on the most recent Mortgage that was taken out on this home.Purchase Details
Purchase Details
Purchase Details
Purchase Details
Similar Homes in MacUngie, PA
Home Values in the Area
Average Home Value in this Area
Purchase History
| Date | Type | Sale Price | Title Company |
|---|---|---|---|
| Deed | $280,000 | First United Land Transfer | |
| Deed | $145,000 | -- | |
| Deed | $92,000 | -- | |
| Deed | $108,000 | -- | |
| Deed | $60,000 | -- |
Property History
| Date | Event | Price | Change | Sq Ft Price |
|---|---|---|---|---|
| 07/17/2025 07/17/25 | For Rent | $2,500 | 0.0% | -- |
| 07/16/2025 07/16/25 | Sold | $310,000 | +8.0% | $218 / Sq Ft |
| 06/12/2025 06/12/25 | Off Market | $287,000 | -- | -- |
| 06/05/2025 06/05/25 | For Sale | $287,000 | +2.5% | $202 / Sq Ft |
| 09/05/2024 09/05/24 | Sold | $280,000 | +1.4% | $197 / Sq Ft |
| 08/08/2024 08/08/24 | Pending | -- | -- | -- |
| 08/05/2024 08/05/24 | For Sale | $276,000 | -- | $194 / Sq Ft |
Tax History Compared to Growth
Tax History
| Year | Tax Paid | Tax Assessment Tax Assessment Total Assessment is a certain percentage of the fair market value that is determined by local assessors to be the total taxable value of land and additions on the property. | Land | Improvement |
|---|---|---|---|---|
| 2025 | $3,949 | $154,700 | $0 | $154,700 |
| 2024 | $3,821 | $154,700 | $0 | $154,700 |
| 2023 | $3,745 | $154,700 | $0 | $154,700 |
| 2022 | $3,656 | $154,700 | $154,700 | $0 |
| 2021 | $3,578 | $154,700 | $0 | $154,700 |
| 2020 | $3,544 | $154,700 | $0 | $154,700 |
| 2019 | $3,484 | $154,700 | $0 | $154,700 |
| 2018 | $3,438 | $154,700 | $0 | $154,700 |
| 2017 | $3,378 | $154,700 | $0 | $154,700 |
| 2016 | -- | $154,700 | $0 | $154,700 |
| 2015 | -- | $154,700 | $0 | $154,700 |
| 2014 | -- | $154,700 | $0 | $154,700 |
Agents Affiliated with this Home
-
Patricia Hansell
P
Seller's Agent in 2025
Patricia Hansell
Real Estate of America
(610) 504-6559
4 in this area
76 Total Sales
-
Elisabeth Grant

Seller's Agent in 2025
Elisabeth Grant
RE/MAX
(610) 351-5111
8 in this area
65 Total Sales
-
Leonard Smith
L
Seller Co-Listing Agent in 2025
Leonard Smith
Real Estate of America
(610) 462-1894
3 in this area
21 Total Sales
-
Nicole Muraro

Seller's Agent in 2024
Nicole Muraro
IronValley RE of Lehigh Valley
(435) 640-2796
2 in this area
24 Total Sales
Map
Source: Greater Lehigh Valley REALTORS®
MLS Number: 758735
APN: 547473464329-18
- 5900 Wayside Dr
- 307 Abby Rd Unit BR 63
- 5706 Whitemarsh Dr
- 2440 Saddlebrook Rd
- 3024 Magnolia Cir
- 255 Ridings Cir
- 275 Ridings Cir
- 194 Lindfield Cir Unit QQ194
- 318 Windsor Place
- 2927 Lifford Ln
- 2170 Light Horse Harry Rd
- 6780 Pioneer Dr Unit 10DR
- 5434 Barclay Ct
- 2173 Brookside Rd
- 5257 Brunswick Ln
- 6115 Timberknoll Dr
- 5054 Valley Stream Ln Unit 101
- 5758 Lower MacUngie Rd
- 6405 Robin Rd
- 4804 Parkview Dr S
